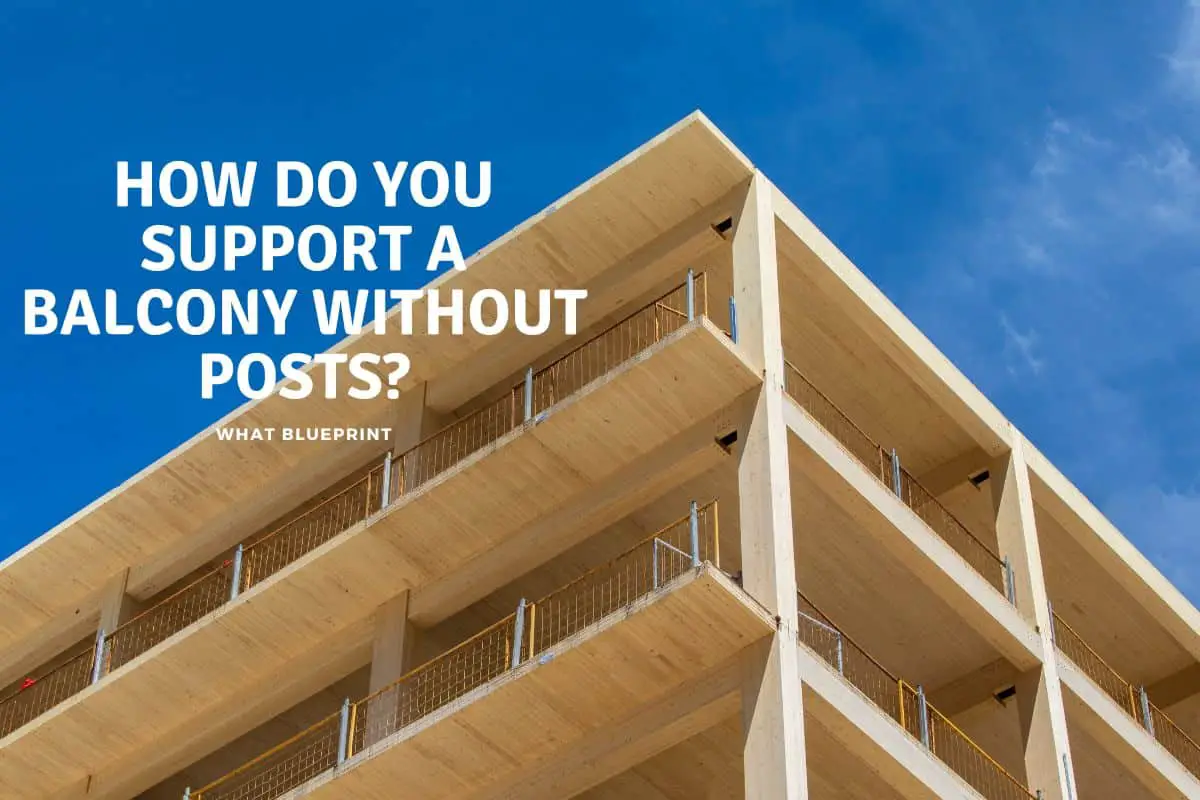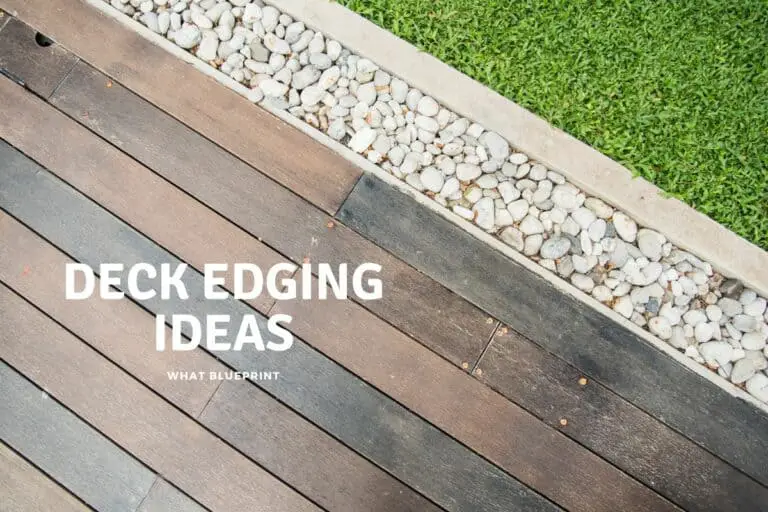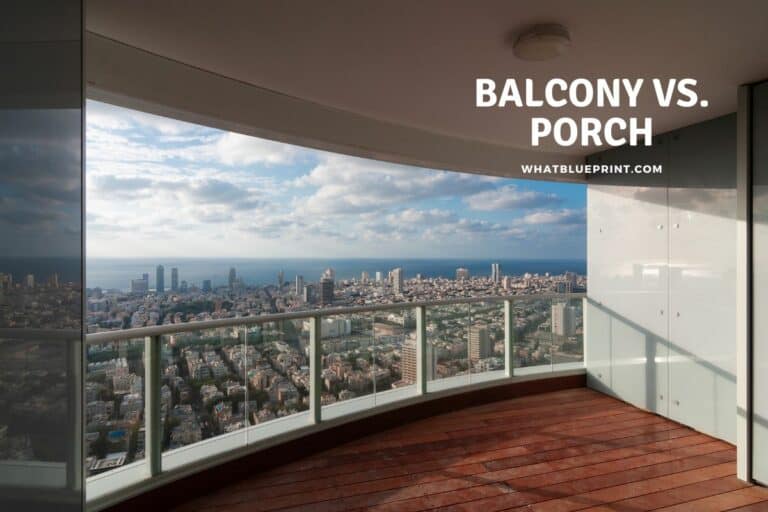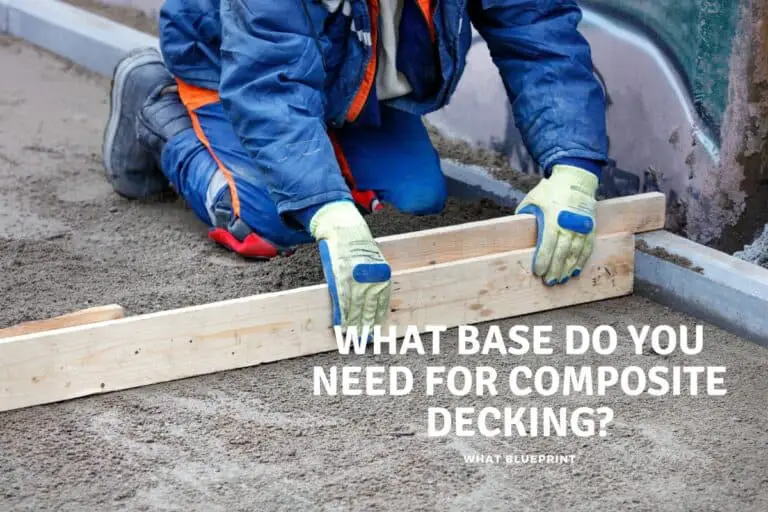How Do You Support A Balcony Without Posts?
A balcony is a fantastic addition to any home. Like most architectural features, a balcony is best built when the house is first constructed, especially if you don’t want to use posts to support it. While it is possible to construct a balcony afterward, there are various challenges and significant additional costs. There are a few options for securing a balcony without using posts.
A floating balcony does not use any posts for support. When the home is first built, it normally extends from the upper story’s floor joists/floor slab. The balcony supported from below by brackets or from above by steel rods or cables are two other retrofitting alternatives.
It’s vital to remember that the optimal time to install a floating balcony is during the building’s initial construction. If not, you’ll probably be better off opting for an alternative type of balcony that’ll be less expensive and easier to construct. The types of floating balconies and how they are added to existing structures will be discussed in this article.
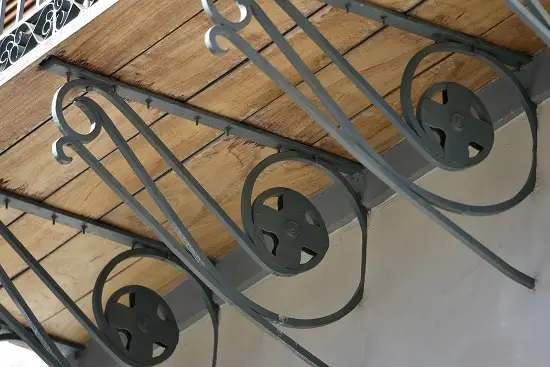
How Do You Support A Balcony Without Posts?
There’s no denying the value of a balcony and its benefits in terms of airflow, light, views, and additional living space. As a rule, the design of a balcony should always be incorporated in the initial construction of a home to save money and time later on.
Adding a balcony to an existing home usually involves supporting it from below with poles. This straightforward solution allows you to increase the living area on your upper levels without requiring substantial structural changes or considerable costs.
This method ensures that the balcony is adequately supported from below, avoiding the need to access the existing floor structure to properly support your balcony. On the other hand, posts supporting a balcony can be regarded as unappealing from an aesthetic standpoint. If this is the case with your proposed balcony project, you should think about a floating balcony instead.
This can be incorporated in various ways.
- Your first option is to use brackets attached to the wall to support the balcony from below.
- Alternatively, steel cables or rods could support the balcony from above.
- The third alternative, which necessitates major structural changes, entails gaining access to the upper story’s floor structure to install a new structure to support your floating balcony.
Because floating balconies are not supported from below by columns, which is a far easier approach to attaching a balcony onto an existing building, it must rely on the structure of the building for stability. This is more difficult to accomplish on an established structure but remains plausible.
Floating balconies are typically designed and erected as an extension of the floor of one of the upper stories during the initial construction phase. If the floor is concrete, the concrete slab is simply extended as necessary. Extra reinforcement and support are added to the structural framing.
Suppose the floating balcony is an extension of a wooden floor structure. In that case, the floor joists are then designed to be extended to the appropriate balcony proportions. Additional structural elements are added to the floor structure to ensure that the cantilevered balcony is adequately supported.
While adding a floating balcony to an existing structure is doable, it can be extremely complex, time-consuming, labor-intensive, disruptive, and costly. You’ll need access to the original floor joists that make up the floor structure to retrofit a floating balcony on a timber-framed framed timber floor.
To obtain access to these joists in an existing home, the ceiling finishes in the rooms below must be removed. Additionally, any electrical, plumbing, or mechanical elements located within the floor framing must be removed.
Once you’ve cleared everything out of the way and can access the floor joists, you can start building your floating balcony. The drastic action is that to adequately support a floating balcony, its joists must be joined to the floor joists at a distance three times the balcony’s depth.
Consider the installation of a 6-foot-wide floating balcony. You’ll need to extend the floor joists back into the existing house by around eighteen feet. The new balcony joists will be attached to the existing joists to guarantee that the new balcony is properly supported.
Your new floating balcony’s supports will also need to be extended to the second place of support within the house’s structure. A load-bearing wall or beam in the center of the house normally serves as this secondary anchoring support. It’s also crucial to make sure this secondary support can handle the additional weight of the new floating balcony.
With all of this in mind, it’s clear that adding a floating balcony to an existing home isn’t a project for the typical DIYer. To be completed, it will require the expertise of a structural engineer and a highly skilled building contractor.
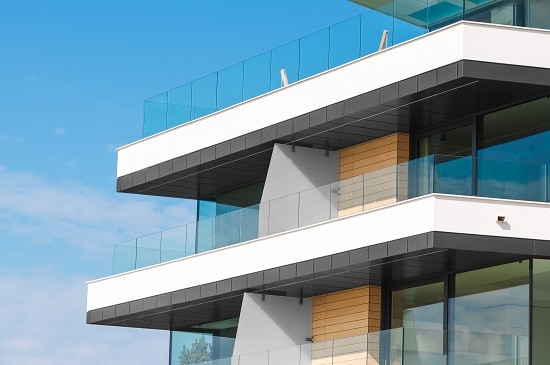
Alternatives To Cantilevered Balconies
There are two less expensive, easier to install, and substantially less invasive alternatives to the above-mentioned floating balcony retrofitting project. While neither option is a true floating balcony, they are both supported from below without the use of columns and hence appear to float.
- The first alternative is to build a balcony supported by the wall above. To achieve this, steel cables or rods secured to the sides of the joists are employed. The cables or rods are then secured to the wall above the balcony and act as the main support for the balcony.
- The second alternative is to use brackets to support the floating balcony from below (or struts). The brackets support the balcony without columns by transmitting some weight into the wall below the balcony.
You could of course consider a Juliet or French balcony as an easier to construct option as well. We have details on this here in this article.
Considerations For Cantilevered Balconies
It’s essential to remember that when floating balconies are designed and built as extensions of the internal floor structure, they might pose various issues. This sort of balcony is prone to thermal bridging and moisture issues.
The internal concrete slab is simply extended through the building exterior when creating a floating concrete balcony. Breaking through the building’s thermal envelope can have various undesirable implications because concrete is a conductor.
Whether it’s a concrete slab expansion or a timber-framed balcony cantilever, the balcony’s floor level will be the same as the interior. Keeping water and snow out during stormy weather may be challenging due to this.
Pay great attention to the flashing and moisture management components of construction to avoid the aforementioned concerns. If you are using wood, ensure it is pressure-treated lumber to retain the balcony’s structural integrity.
We have a selection of balcony construction and common questions linked below with loads more information.
- How far can you cantilever a balcony
- Types of balcony support brackets
- what is the average balcony size
- how to support a balcony without posts
- can you have a balcony pully system
- What is the standard height of balcony railings
- Does balcony glass need to be laminated
- how much does it cost to replace a balcony
- how much weight can a balcony hold
- How to build a floating balcony
Conclusion
It is obvious from the above that constructing a floating balcony is no simple task. You must hire a professional engineer.
This will help ensure the safest balcony possible. Suppose you couldn’t add a floating balcony during the construction phase.
In that case, you’d be better off opting for an alternative sort of balcony to avoid incurring excessive project costs.
Sources
- https://www.decks.com/how-to/articles/building-a-balcony-deck
- https://www.quora.com/How-do-you-support-a-balcony-without-posts
- https://www.doityourself.com/stry/how-to-build-a-balcony
- https://www.finehomebuilding.com/2013/05/16/second-story-balconies
- https://m.youtube.com/watch?v=uUzIfFJHLU8
- https://m.youtube.com/watch?v=rak49aDBMkA
- https://www.quora.com/What-is-the-maximum-length-of-cantilever-that-can-be-projected-out
- https://www.decks.com/how-to/articles/deck-joist-cantilever-rules-and-limits
- https://howtodiscuss.com/t/how-far-can-a-balcony-cantilever/55815

