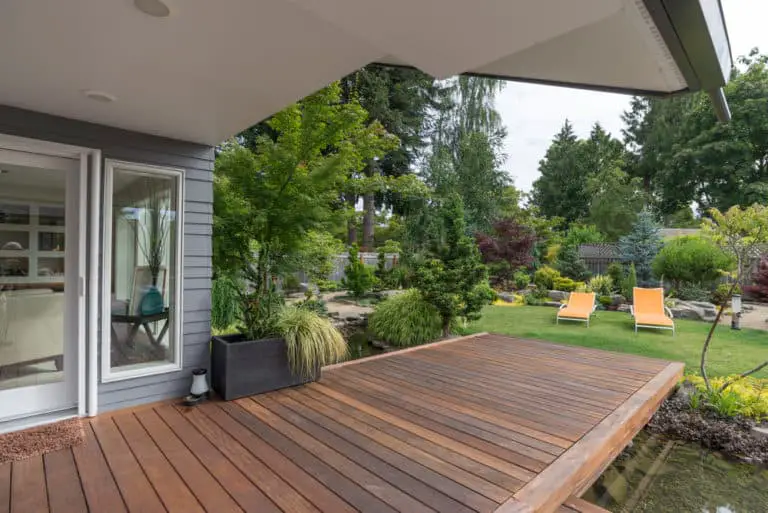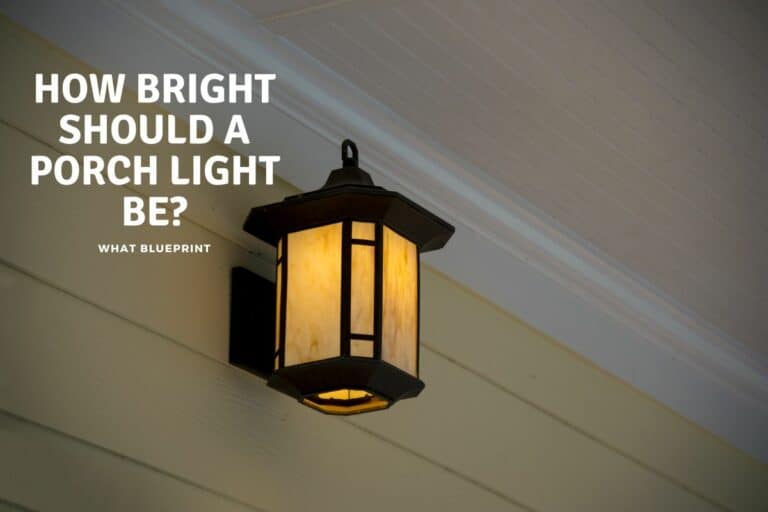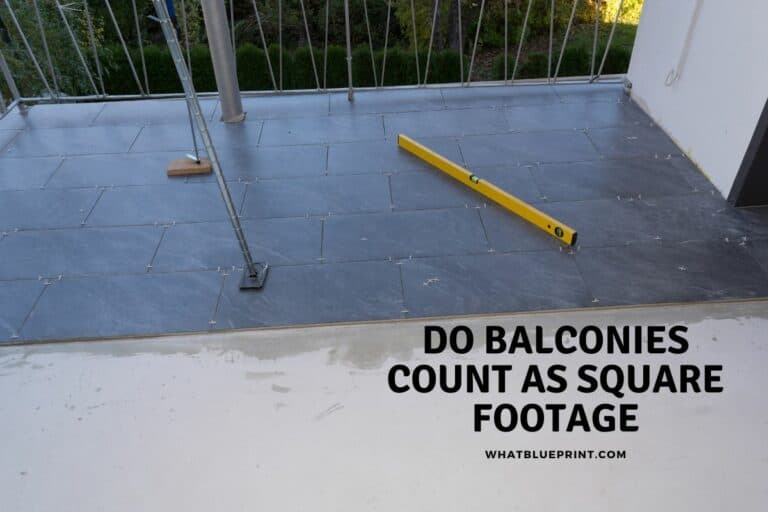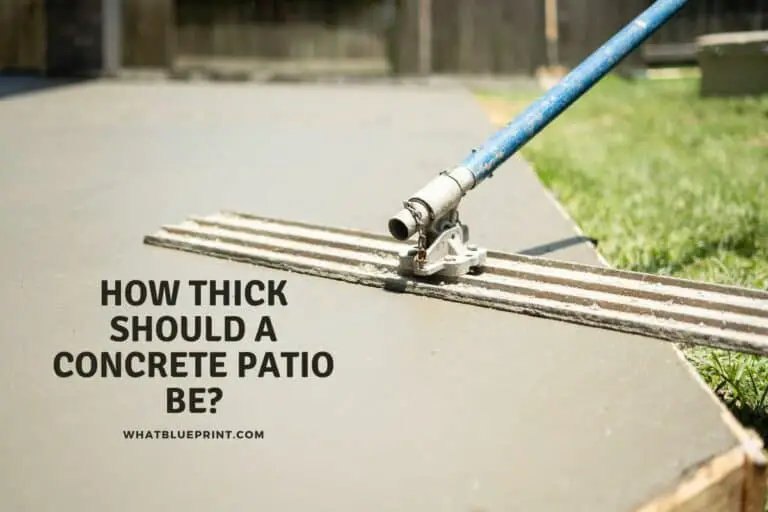How Far Can You Cantilever A Balcony?
Many appealing attributes of cantilevered balconies make them an attractive feature for any homeowner. If you are building a new home, you may want to add a cantilevered balcony to increase the living space of a room while increasing airflow and light. The question will inevitably arise about how big your cantilevered balcony can safely be.
The distance to which a balcony can cantilever depends mostly on the materials from which the cantilever is built and the backspan of the structure. The most commonly agreed-upon ratio for cantilever to backspan is 1:3, so the cantilever can span a quarter of the joist length.
Timber-framed cantilevers have certain restrictions based on the timber’s strength and the backspan.
While concrete cantilevers need extra depth and reinforcing to ensure the slab can support its own weight. Irrespective of the type of cantilevered balcony you decide to install, ensure you consult with an engineer for optimal safety and peace of mind.
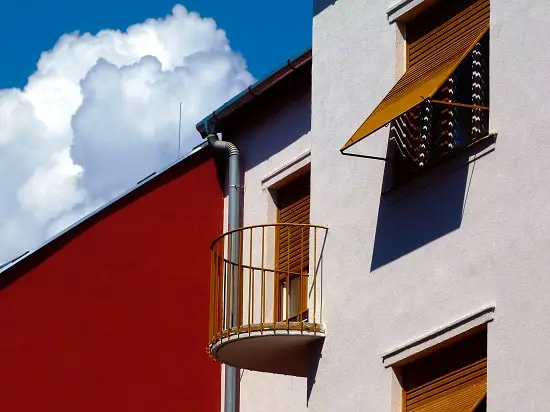
How Far Can You Cantilever A Balcony?
How far a balcony can be cantilevered is dependent on several factors. Firstly, you must consider the materials from which the balcony will be constructed. Concrete, steel, and timber cantilever balconies all have different requirements and restrictions for their successful construction.
Several regulatory authorities govern the span of cantilevered balconies. This is important to ensure that these balconies remain safe for all users throughout their lifetime.
As a general rule, timber cantilevers must be built at a ratio of 1:3 – cantilever to backspan. This means that this type of balcony will require a backspan three times the length of the cantilever to be successful. Concrete cantilevers can be built with less backspan, with some arguing a ratio of 1:2 cantilever to backspan. This can only be achieved if there is sufficient depth and reinforcement for the slab.
How Far Can You Cantilever A Timber-Framed Balcony?
Timber-framed balcony cantilever capabilities depend largely on the timber itself. Not only do different types of timber perform differently, but several other aspects of the timber will play a large role in the ability of the timber to create a cantilever.
Firstly, you must consider the size of the joist that will be used to create a joist cantilever. Naturally, the depth and width of the joist will have a major impact on the load it can carry and how much extra load stress it can endure from a cantilever.
Secondly, you must consider the type of wood that will be used. Different types of structural timber possess different strengths, and different types of timber are better suited for a cantilever. This is often dependent on their density. Another consideration is the grade of the timber. Higher grade timber is inherently stronger and will perform better in a cantilever application.
The next consideration is the joist spacing. Naturally, closer joist spacing will be better able to support the load of a cantilever. Whereas joists placed further apart will be placed under more stress when used in a cantilevered balcony.
It’s important to remember that a cantilevered joist will place additional stress on the primary span of the joist, so its ordinary maximum span is somewhat reduced when used as a cantilever.
Some regulatory authorities stipulate the maximum span of a cantilevered balcony. For example, some building departments say that a timber joist cantilever cannot extend more than two feet from the building. The American Wood Council states that a cantilever can be built to ¼ of the joist’s total span.
This figure, translated to the well-known ratio of 1:3, is generally agreed upon.
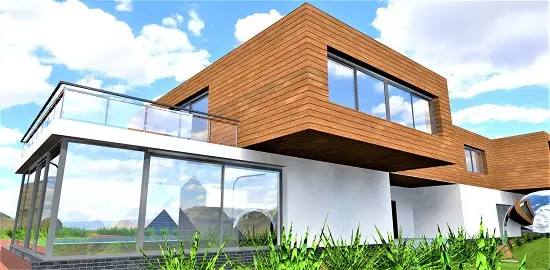
How Far Can You Cantilever A Concrete Balcony?
Concrete balconies also need a significant amount of back support to ensure that the cantilever can hold its own weight. Naturally, a concrete cantilever will work slightly differently from a timber cantilever.
Concrete cantilevers require additional reinforcement placed inside the concrete at the time of construction. This reinforcement extends backward into the rest of the concrete slab, usually to a distance that is at least twice that of the cantilever’s span.
Concrete cantilevers also require extra concrete depth to allow the slab to support itself. Essentially a concrete slab can be cantilevered to any distance, provided there is sufficient back support, reinforcement, and slab thickness.
Alternatives To Cantilevered Balconies
There are two alternatives to the above-mentioned floating balcony retrofitting project that is less expensive, easier to construct, and significantly less invasive. While neither option is a real floating balcony, they are both floating because they are supported from below without using columns.
The first option is to construct a balcony that is supported from above. Steel cables or rods fastened to the sides of the joists are used to accomplish this. The cables or rods are then fastened to the wall above the balcony and serve as the balcony’s principal support.
The second option is to support the floating balcony from below with brackets (or struts). By transmitting some weight into the wall below the balcony, the brackets support the balcony without columns.
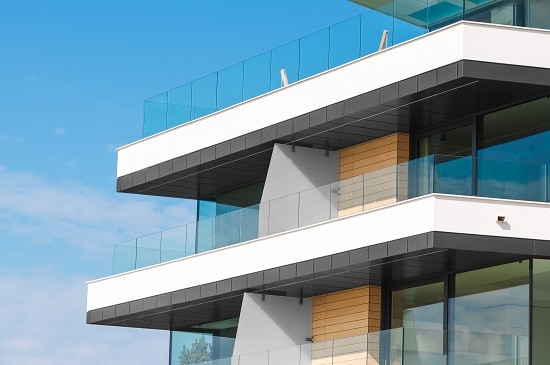
Considerations For Cantilevered Balconies
It’s crucial to keep in mind that when floating balconies are designed and erected as extensions of the internal floor structure, they might cause several problems. Thermal bridging and moisture problems are very common with this type of balcony.
The internal concrete slab is simply extended through the building envelope when constructing a floating concrete balcony. Because concrete is a conductor, breaking through the building’s thermal envelope can have various negative consequences.
The floor level of the balcony will be the same as the inside, whether it’s a concrete slab extension or a timber-framed balcony cantilever. This might make it difficult to keep water and snow out during inclement weather.
To avoid the problems stated above, pay close attention to the flashing and moisture management aspects of construction. When it comes to wood, pressure-treated lumber must be used to maintain the balcony’s structural integrity.
We have a selection of balcony construction and common questions linked below with loads more information.
- How far can you cantilever a balcony
- Types of balcony support brackets
- what is the average balcony size
- how to support a balcony without posts
- can you have a balcony pully system
- What is the standard height of balcony railings
- Does balcony glass need to be laminated
- how much does it cost to replace a balcony
- how much weight can a balcony hold
- How to build a floating balcony
Conclusion
Generally speaking, a balcony can be cantilevered at a ratio of 1:3. This means that the cantilevered section can be up to a quarter of the total length of the joist, provided the joist is properly supported and anchored.
However, this will depend on the type, grade, and size of the timber. Concrete cantilevers can span further distances, provided sufficient depth, reinforcement, and anchoring.



