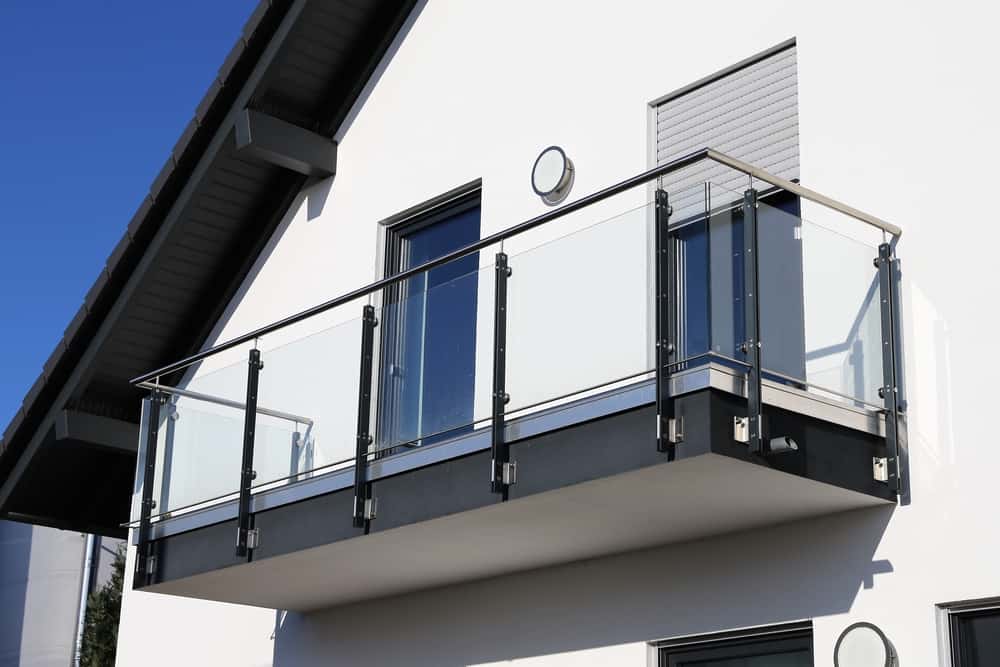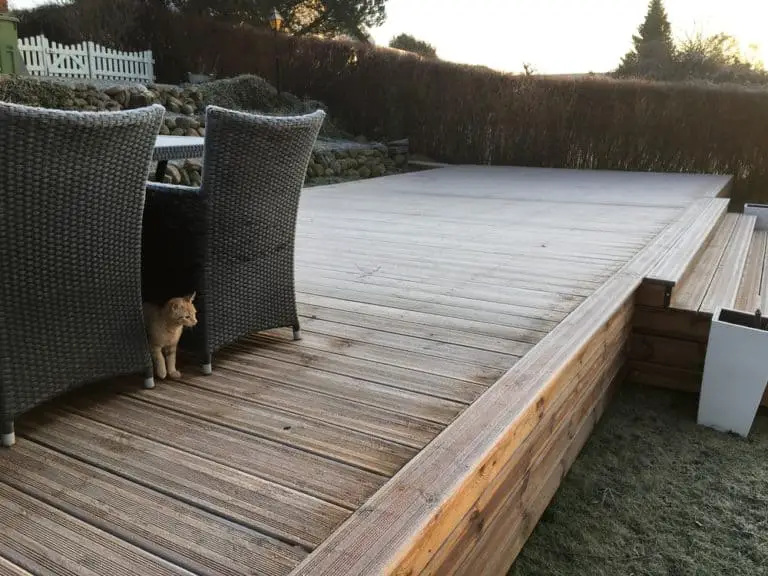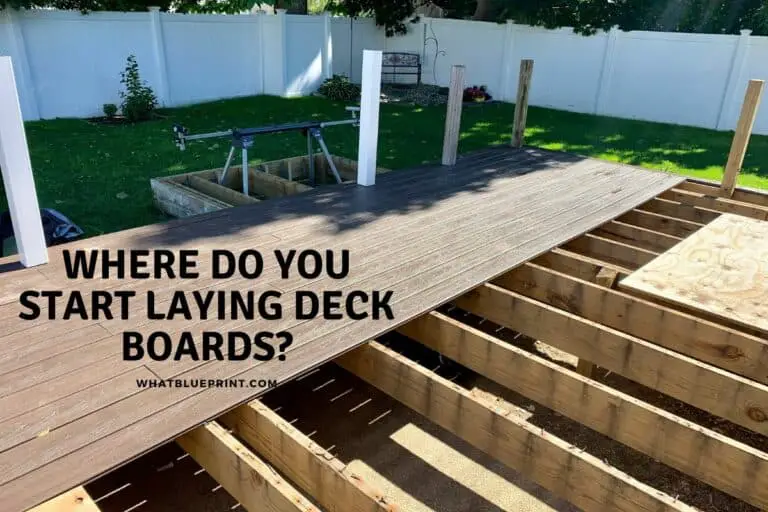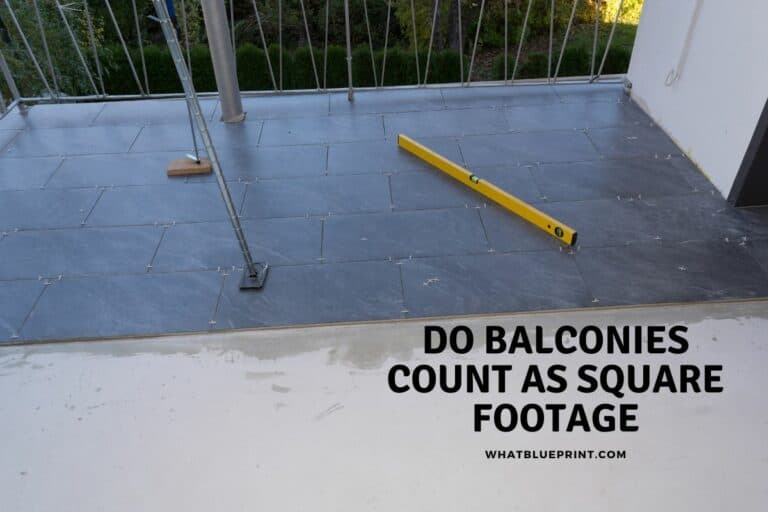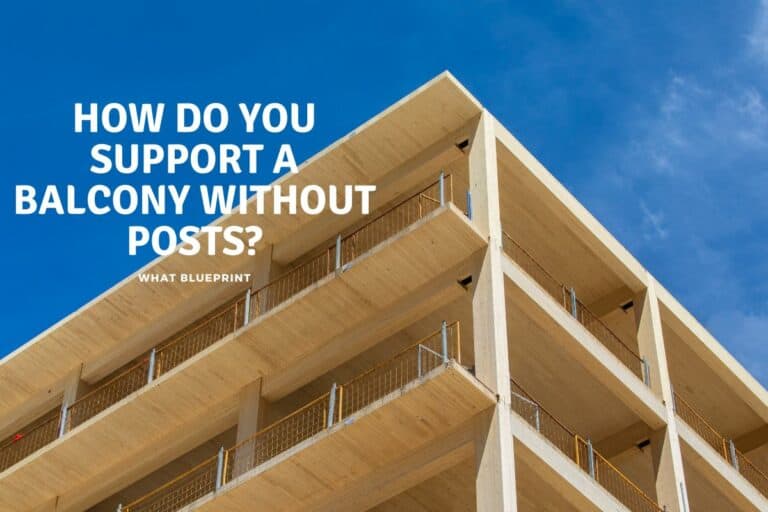How To Build A Floating Balcony
A balcony is an incredible asset to add to any home. As with most architectural features, a balcony is best built during the home’s initial construction. While it is possible to add a balcony at a later stage, several difficulties come with this, along with several extra expenses. There are several ways to build a floating balcony.
A true floating balcony forms an extension of the upper floor’s floor joists (or floor slab) while the house is in its initial construction phase. Alternative options that can be retrofitted include a balcony supported from below by brackets or from above using steel rods or cables.
Irrespective of which option you choose, always remember that the best time to add in a true floating balcony is during the initial construction phase of the building. If not, you will most likely be better off choosing a different type of balcony that will be cheaper and easier to build. This article will outline the different floating balcony types and how they are added to existing structures.
How To Build A Floating Balcony
There’s no doubt about how much of an asset a balcony is and what it brings to your home regarding airflow, light, views, and an extension of living space. As a general rule, the design of a balcony should always be included in the initial construction of a home to minimize costs and labor at a later stage.
Because a floating balcony is not supported from below using columns – which is a much easier way to retrofit a balcony onto an existing building – it will require support from the building itself. This is not so easy to achieve on an existing building. It is, however, possible.
During the initial construction phase, floating balconies are usually designed and built as an extension of the floor of one of the upper floors. If it is a concrete floor, the concrete slab is simply extended to the desired dimensions of the balcony. Extra reinforcing is added along with extra support in the structural framing.
Suppose the floating balcony is part of a timber-framed floor. In that case, the floor joists are designed to be extended to the desired dimensions of the balcony. Extra structural elements are added to the floor structure to ensure that the cantilevered balcony will remain sufficiently supported.
While it is possible to retrofit a floating balcony to an existing structure, it can be exceptionally difficult, time-consuming, labor-intensive, disruptive, and expensive. To retrofit a floating balcony on a framed timber floor, you will need access to the original floor joists making up the floor structure.
To gain access to these joists in an existing home, you will need to remove any ceiling finishes from the rooms below. In addition, you will need to remove any electrical elements, plumbing, and mechanical elements that are situated within the floor framing.
Once you have removed everything in the way and can access the floor joists, you can begin the construction of your floating balcony. The reason for the extreme intervention is that to properly support a floating balcony, its joists will need to be attached to the existing floor joists at a distance of three times the depth of the balcony.
For example, suppose you’re installing a 6-foot-wide floating balcony. In that case, you will need to extend its floor joists back by 18 and 24 feet into the original house. The new balcony’s extended joists will be sistered to the original joists to ensure that it remains properly supported.
In addition, the supports of your new floating balcony will need to be extended to a second bearing location within the house. This secondary anchoring support is usually a load-bearing wall or a line beam in the center of the house. It’s also important to ensure that this secondary support can support the added load of the new floating balcony.
With all of the above in mind, it is clear that adding a floating balcony to an existing home is not a task for the average DIY enthusiast. It will require the assistance of a structural engineer and a highly competent contractor to complete.
Alternative Floating Balcony Types
As an alternative to the floating balcony retrofitting project discussed above, there are two alternative methods available that are cheaper, easier to build, and far less invasive. While it could be argued that neither option is a true floating balcony, they remain floating in the sense that no columns are supporting them from below.
The first option is to build a balcony supported from above. This is done using steel cables or rods attached to the sides of the joists. The cables or rods are attached to the wall above the balcony and act as the primary support for the balcony.
The second alternative is to use brackets – or struts – to support the floating balcony from below. The brackets support the joists below by transferring some weight into the wall below the balcony.
These methods discussed above work best when building a small floating balcony.
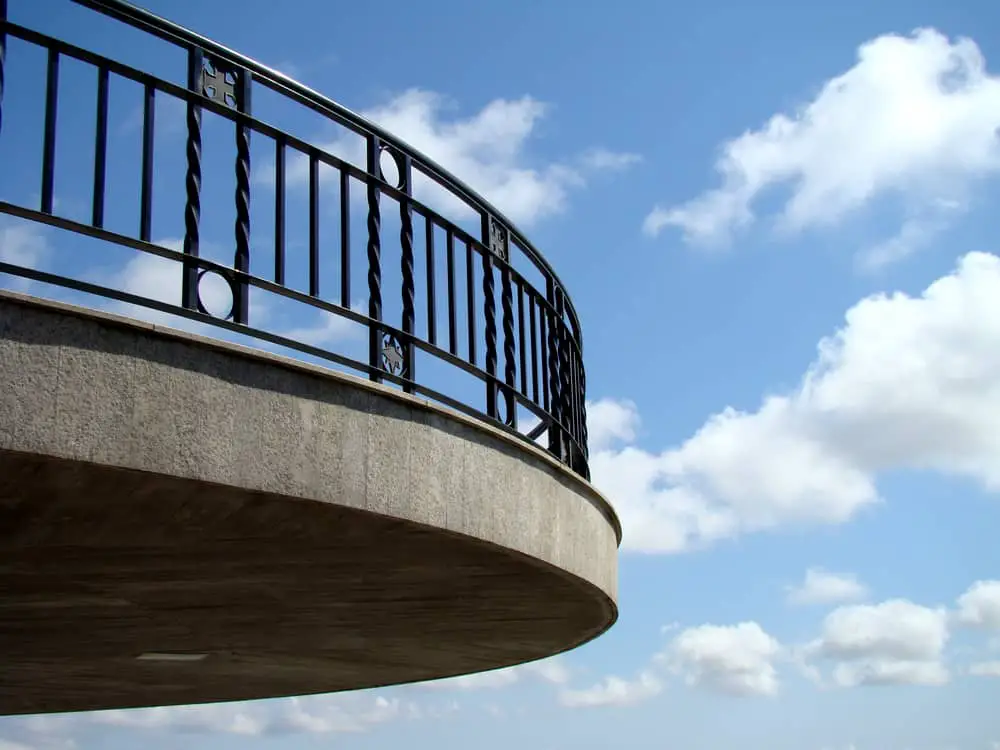
Floating Balcony Considerations
It’s important to remember that when floating balconies are initially designed and built as extensions of the internal floor structure, several potential issues can occur. Thermal bridging issues and moisture issues are commonplace.
The internal concrete slab is simply extended through the building envelope when building a floating concrete balcony. Because concrete is a conductor, this break through the thermal envelope of the building can cause a host of undesirable effects.
Whether it’s a concrete slab extension or a timber-framed balcony cantilever, the floor level of the balcony will be the same as that of the interior. This can pose difficulties in keeping out water and snow during adverse weather conditions.
To mitigate the abovementioned issues, it’s important to pay special attention to the flashing and moisture control aspects of construction. With timber, it goes without saying that pressure-treated lumber must be used to ensure the structural integrity of the balcony.
We have a selection of balcony construction and common questions linked below with loads more information.
- How far can you cantilever a balcony
- Types of balcony support brackets
- what is the average balcony size
- how to support a balcony without posts
- can you have a balcony pully system
- What is the standard height of balcony railings
- Does balcony glass need to be laminated
- how much does it cost to replace a balcony
- how much weight can a balcony hold
- How to build a floating balcony
Conclusion
From the above, it is clear that building a floating balcony is no easy feat. It’s important to ensure that you employ an engineer. This will ensure the safest possible balcony project. Suppose you couldn’t add a floating balcony during the initial construction phase. In that case, you will most likely be better off choosing a different type of balcony to avoid enormous project costs.

