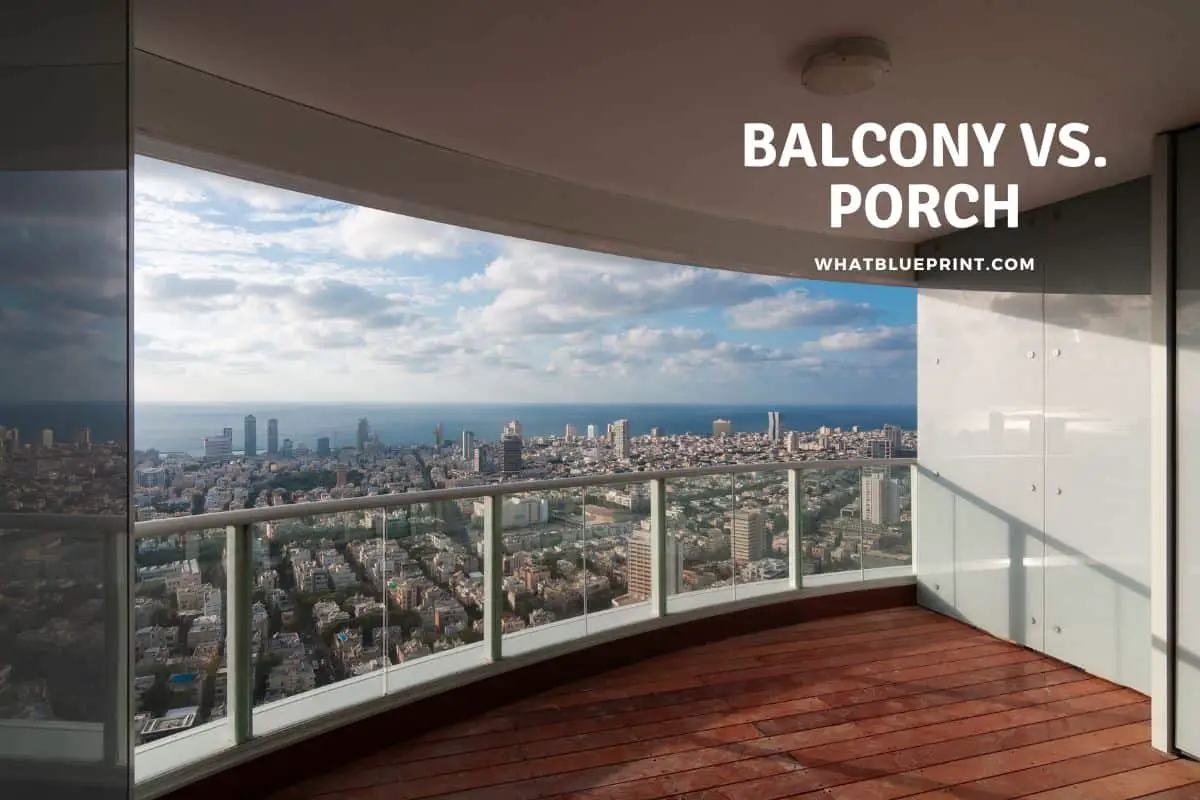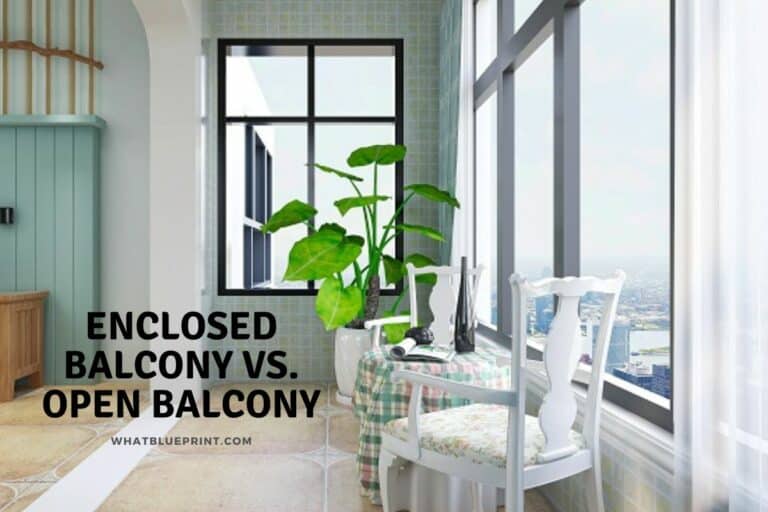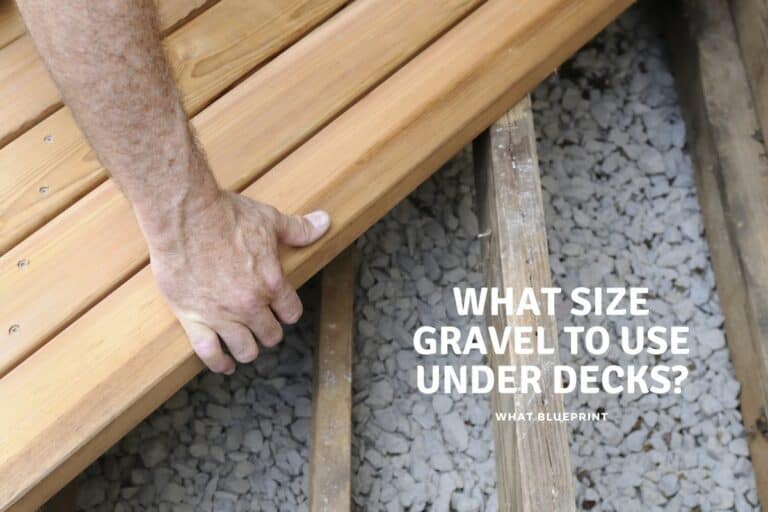Balcony Vs. Porch
Modern houses are built with so many differences that it can often be challenging to understand what they all are, their purposes, their differences, and even what they are called. The balcony and the porch are two very different architectural elements, but they are often confused with one another especially if raised. What are the important differences between a porch and a balcony?
A porch is a structure built onto a house or building on the ground floor, is typically an extension of the entrance, and usually has a roof. A balcony is a platform that is always on the first floor or higher and is never on the ground. Both structures can be enclosed or open and vary in size.
The main architectural elements of a house are essential, including the external aspects of the structure. There are significant differences between features such as a balcony and a porch, as they both serve very different purposes. Let’s explore the balcony and the porch to compare them better and to define what precisely these structural elements are.
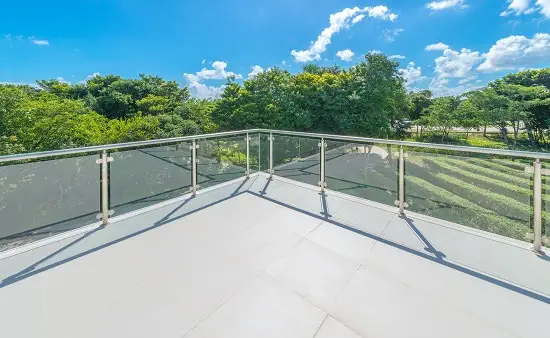
Balcony Vs. Porch
All houses are built with several defining features, and among the most desirable of all are the balcony and the porch. These elements of a house can completely change the way the building feels and how it can be used.
However, many people find themselves confused between the porch and the balcony; whether they confuse the names or confuse what defines these features of a house, many seek clarity regarding the differences between the balcony and the porch.
With that in mind, let’s explore the significant difference between the balcony and the porch.
Balcony Vs. Porch: Location
The biggest difference between the balcony and the porch is where these two features are constructed on the house.
The balcony is always an elevated structure that is built above ground level. The balcony is always built on the first floor or higher and can be built onto any level of a building or house, so long it is not the ground floor.
The balcony is typically an extension of one room that allows the tenant to step outside of the room, despite the fact that it is not on the ground floor. Balconies can be built in. multiple places and a house or building can have multiple balconies.
By contrast, a porch is always built on the ground floor of a house or other building. A porch can be considered an extension of the entrance of the building and is always constructed level with the entrance.
This means that a porch may be raised above ground level, but it is always on the ground floor of the building, as it is built on top of the foundations of the building or house to be level with the front door.
A porch can be small or large, but it is always built at the front of the building or house, and there is usually only one porch attached to a structure.
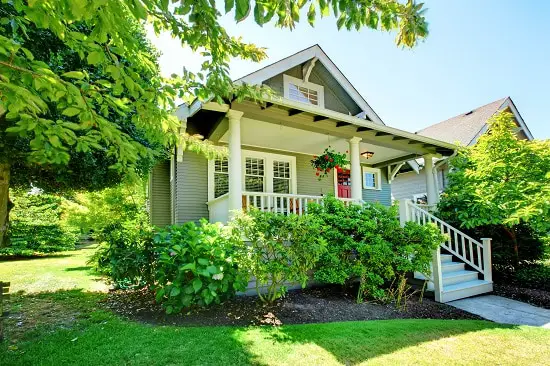
Balcony Vs. Porch: Uses
The way these structures are used is another important difference between them, as they fulfill very different functions.
The balcony is typically used as an extension of a room. This is often used for bedrooms above the ground floor or even for apartments that do not have access to gardens. This means that the balcony can serve several different uses depending on how large it is.
A large balcony can be used as an entertainment area, or it can be used as an outdoor workout space, a place for storage, or even a place to simply escape the business of life and find some peace and quiet.
A balcony almost always comes with a view and is typically strategically placed with this in mind. A balcony is designed to provide the best view possible, and many people use their balcony for this purpose, as sitting outside at sunset to enjoy the view is an excellent use of this structure.
A porch, however, is typically used as an extension of an entrance. This provides more space for entering the building and can be used as a way to protect people entering the building from weather such as rain, as a porch is typically covered.
A porch can also be used in various ways depending on how large it is. A porch can be very small and only used as a small extension to the entrance, but it can also be very large and used as an entertainment area, a place to relax on comfortable outdoor furniture, or it can even be used as storage in some instances.
However, a porch is not typically seen as an extension to a room and is usually treated as an outside space that is separate from the main building or house.
Balcony Vs. Porch: Aesthetics
The porch is a much more aesthetically important element of a house or a building. This is simply because the porch is usually the very first aspect of the building that you see when you arrive or when entering the building.
For this reason, the porch is usually built to be as aesthetically pleasing as possible and is usually made with great care.
The balcony, however, is not necessarily visible from the front of the building and is usually built for function rather than for form. A balcony must be robust and safe, and the way the feature looks is secondary to its function of it.
The porch is first pleasing to the eye and then functional.
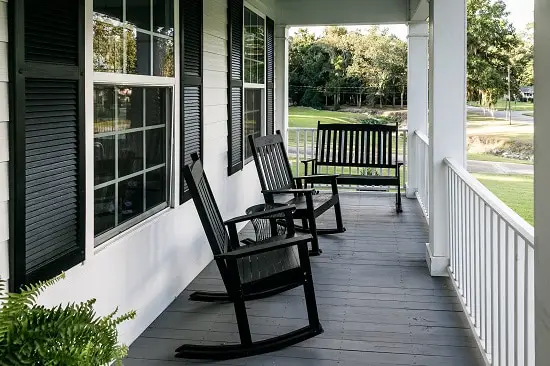
What Is Considered A Balcony?
Now that we have identified the differences between a porch and a balcony, it is time that we define what these structures are, as there are many variations of both of these structures that are still considered to be a variation of a porch or a balcony.
Let’s begin with the balcony. What is considered to be a balcony by definition?
A balcony, by definition, is always above the ground floor. It is a platform that is accessed through a window or a door and is always located on the first floor or higher.
However, this means that a balcony can take many forms, even based on this loose definition. A balcony can be very large or very small. A small balcony may only be large enough to simply take one step onto it, and a large balcony may be larger than the room that opens onto it.
A balcony can be a platform that juts out from the side of a building Making it different to a terrace, having been built onto it, or it can be the roof of a lower section of the overall building. A balcony usually has rails or a small wall enclosing it, but this is not a feature that a balcony requires by definition.
A balcony can have a roof, or it can be completely open. There are many variations of a balcony, but they are all built to fulfill the same basic function, regardless of their size and overall design.
At the end of it, a balcony is an outdoor platform on the first floor or higher that is an extension of an internal room. Apart from this, a balcony has no real definition and takes any form that the architect desires.
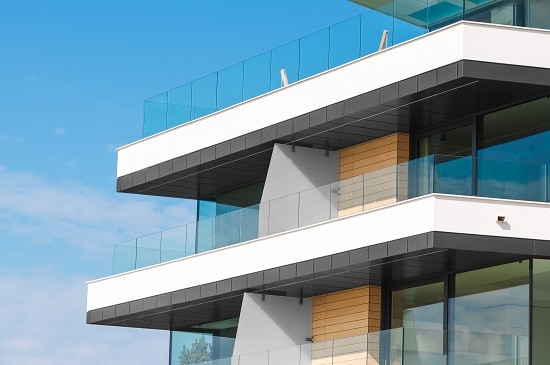
What Is Considered A Porch?
Defining a porch is relatively simple. Confusion usually comes in when a porch is compared with similar architectural structures such as a veranda, a patio, or a deck.
However, when compared to a balcony, a porch is very easily definable.
A porch is always built onto a house or other building on the ground floor. The porch can be elevated above the ground, but it is always level with the ground floor of the building.
A porch is always built directly in front of the entrance of the building and is never separate from the main structure. A porch can be large, small, enclosed, or completely open, but it usually has a roof or covering over it.
A porch does not wrap around a building, and it is not usually made from wood. A porch can have a railing surrounding it, it can be surrounded by a short wall, or it can be completely enclosed with walls and doors but still separate from the internals of the house.
This element of a building can take many forms, but it is very different from a veranda, a deck, and a patio, but it is most dissimilar from a balcony, as it is always on the ground floor, regardless of the rest of its construction.
Is A Porch Safer Than A Balcony?
A common question that surrounds the porch and the balcony is which structure is safe. Is it safer to add a balcony to your house, or is it generally safer to add a porch?
The truth is that a porch is usually a safer feature, especially for a house. A balcony is a platform that is held very high from the ground. Even with a railing, a balcony can be very dangerous.
A balcony is only safe if it is completely enclosed, but at that point, it is more of a room than a balcony. A porch is far safer, as it is on the ground floor, and it is usually low to the ground itself, which means that even if it does not have a railing of any kind, it is far safe than a balcony.
We have articles on the site covering all aspects of porch and balcony advice, design and ideas. We have some highlighted in the list below.
Conclusion
At the end of it, a balcony and a porch are both very different structures, a porch is usually an element of a house, but a balcony can be found on any type of building. These architectural elements are very different in their construction, purpose, uses, and aesthetics. It is hard to imagine two elements of the same structure that are more different than a balcony and a porch.
A balcony and a porch are completely different, but they both have their place. Which structure is better for you and your purposes is entirely personal and dependent on what you want from the building. Defining the differences between these two structural elements is very important for any building.
References
- https://www.zameen.com/blog/difference-patio-balcony-deck-porch-veranda.html
- https://www.homedit.com/what-is-the-difference-between-a-porch-balcony-verandapatio-and-deck/
- https://groups.commonfloor.com/blog/know-the-difference-between-porches-balcony-verandas-patios-and-deck/
- https://www.quora.com/What-is-the-difference-between-a-porch-a-patio-a-verandah-and-a-balcony

