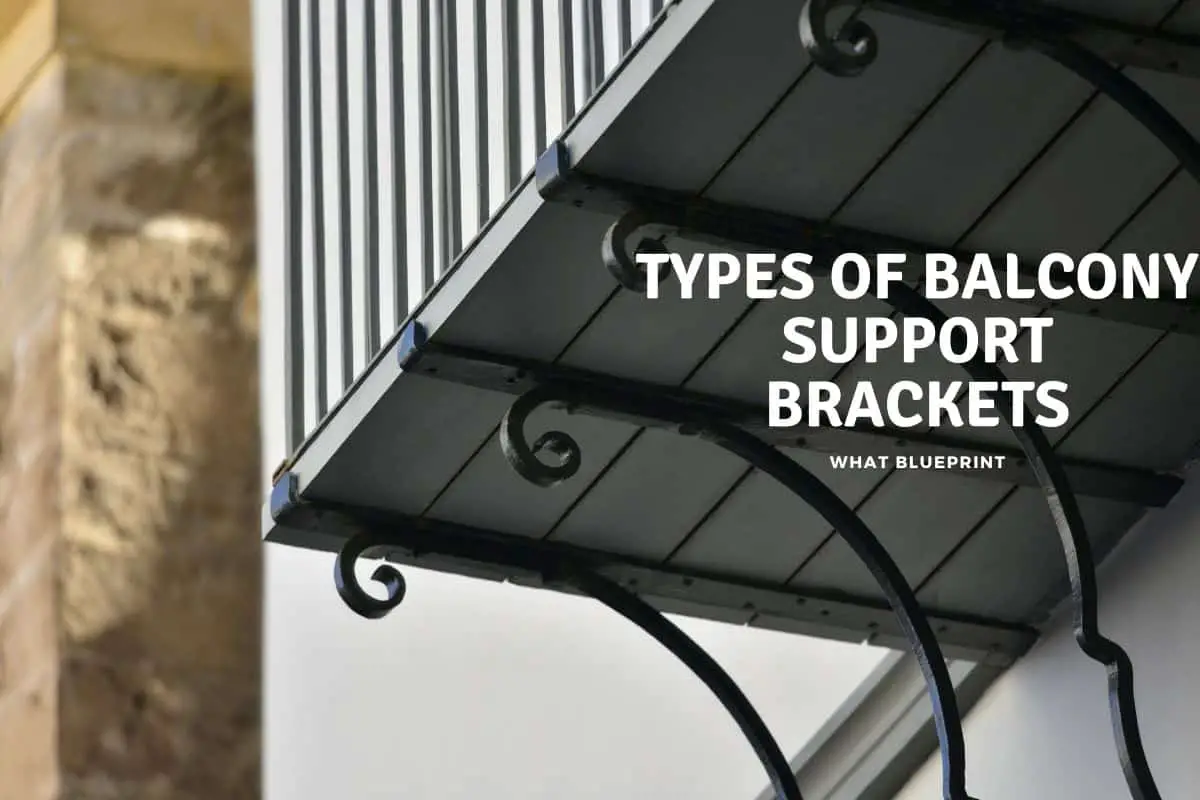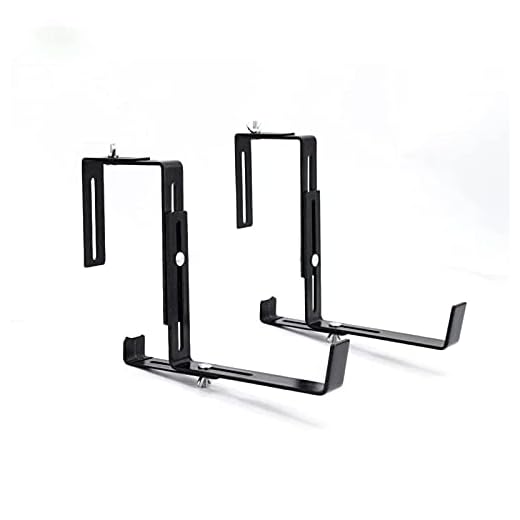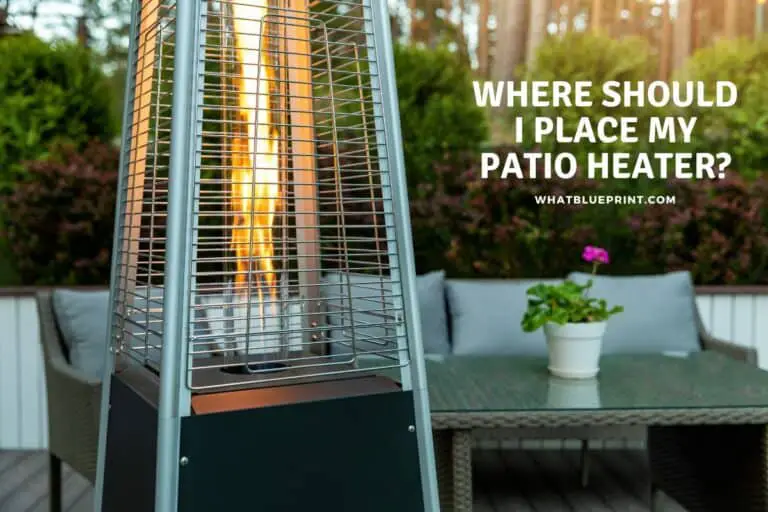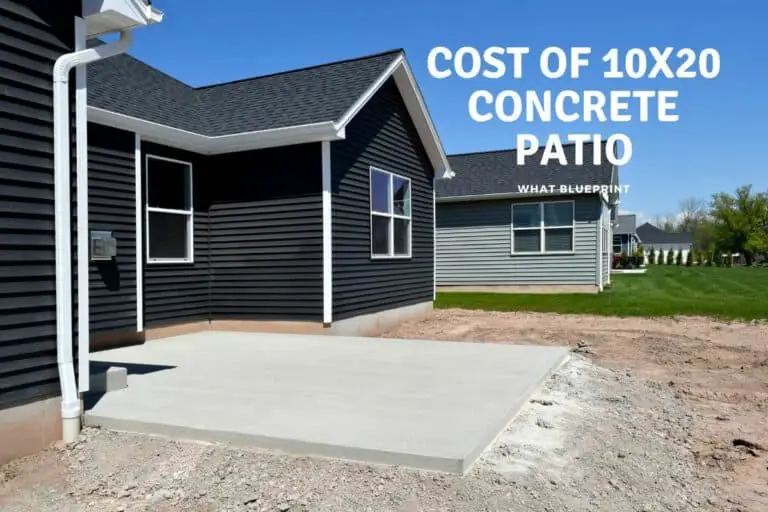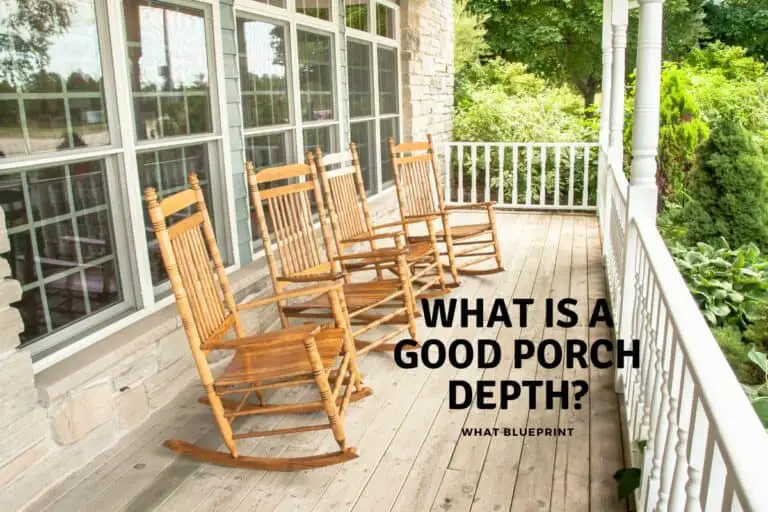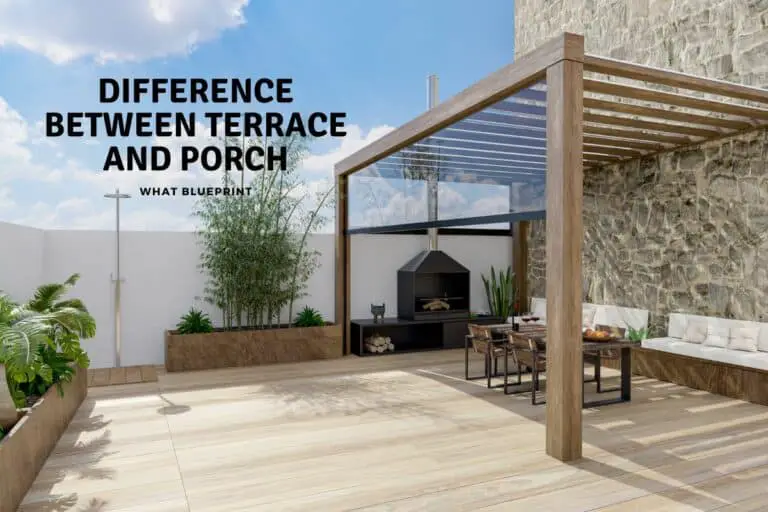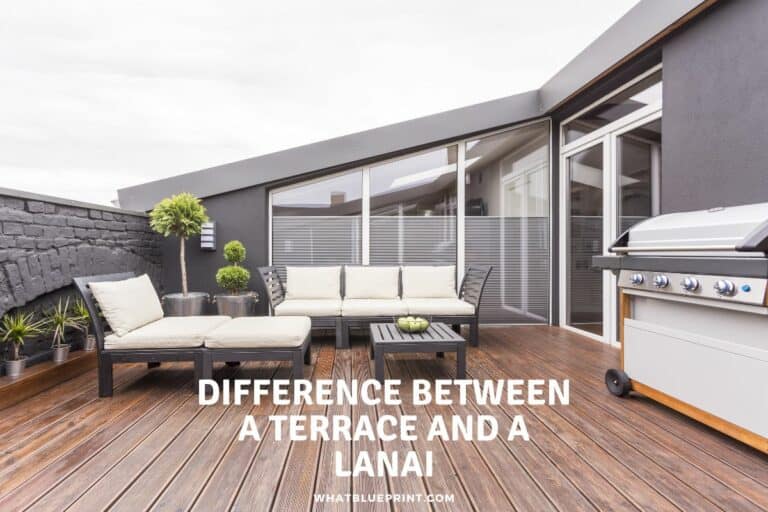Types Of Balcony Support Brackets
Some people don’t like balconies, especially if they are very high up. It just feels like there’s a complete lack of support; if you jump too high, the entire thing will collapse. Thankfully, the brilliant engineers who came up with balcony designs developed brackets that are ideally suited to holding up any weight a balcony could hold. Let’s look at the types of balcony support brackets.
There are four types of balcony support brackets: cantilevered support, supporting posts or pillars, gallows brackets with tie-rods, and hung brackets. They can all be constructed from different materials. Each type has its own uses and purposes, with some disadvantages as well.
Each type of balcony requires its own kind of support bracket, and it’s essential to know which is which so you can use the right one in every unique situation. They all work well if you use them in the right circumstances. Let’s look at each of the balcony support brackets, and compare their construction, pros, and cons, so you can know which to use.
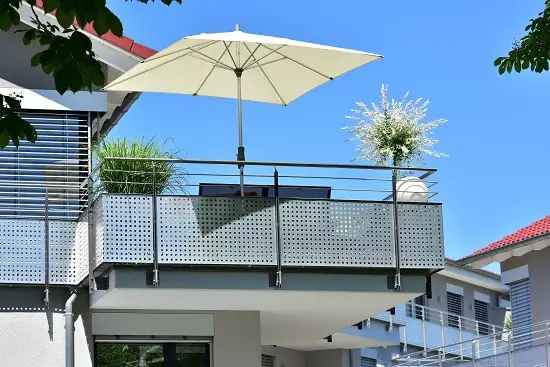
Cantilevered Balcony Support Brackets
A cantilever is a way of using leverage to create a support bracket or support beam for a balcony. The word means “a projected beam or member supported at only one end.” There are numerous examples of cantilevers in use all around us, including overhanging road signs, bridges, and, of course, balconies.
Cantilever Uses In Balcony Construction
Cantilevers are commonly used in the construction of wooden balconies. Several wooden beams will be placed underneath the balcony floor, parallel to one another, a few inches or feet apart. These beams are fixed to the building itself in some way, then extend outward to support the balcony.
Wooden balconies aren’t the only ones that use cantilevers. Many apartment buildings and houses have balconies that use cantilevers. These cantilevers are usually not made of wood, though. Especially if the balcony is made of concrete, the cantilevers will be made of some metal alloy that can provide additional strength to carry the heavier load.

How Do Cantilevers Work?
A cantilever works as a class one lever. These levers have the fulcrum somewhere in the middle between the effort and the load.
In the case of a cantilever balcony support bracket, the load would be the weight supported by the balcony (and the cantilever), while the effort is the weight of the building’s structure that keeps the lever from tipping over. The fulcrum is the wall the lever rests on.
This form of leverage means that the weight of the load the balcony handles will be counter-balanced by whatever force the building exerts on the other side of the cantilever.
How Much Weight Can Cantilevers Support?
There is no precise indication of how much weight a cantilevered balcony can support since it depends on the construction and the materials used. The general rule is that a well-built balcony can support 50 to 100 pounds per square foot. By this rule, a small balcony should be able to support ten people or 15 heavy planters with plants or small trees.
Keep in mind that this rule is only a guideline; factors like build quality, the age of the building, the materials used, and other factors like snow on the balcony can all affect the weight you can safely add to your balcony.
Some Guidelines For Using Cantilevers
When you’re using a cantilever system to support your balcony, pay attention to the following tips and guidelines to use them effectively:
- Use the correct ratio. The rule is 1:2. For every foot of the cantilever that sticks out under the balcony, there should be two feet inside the building to get support from the weight of the building itself. You can read more about this here.
- Don’t use cantilevers on balconies extending more than 5 or 6 feet. Anything more than that will cause the cantilever to become less effective towards the edge.
Pros And Cons Of Cantilever Balconies
Cantilevers are great in many ways, but they are not flawless:
Pros:
- Cantilever balconies are aesthetically pleasing; since they don’t seem to have support brackets, they can look modern.
- You don’t need tie-rods since there is no horizontal thrust.
- You don’t have brackets, chains, pillars, or anything else cluttering up the balcony or the area beneath.
Cons:
- You can’t easily add a cantilevered balcony to an existing building. The building must be planned that way in order to fit the cantilevers properly.
- Cantilever balconies can be a bit “bouncy.” People using the balcony might get nervous since the balcony will feel slightly unstable; it’s in the nature of that type of lever.
- Cantilevers are huge. Because of the 1:2 ratio, your cantilever beams must be at least three times the length of the balcony’s depth.
- Because of their size, cantilever balcony support can be the most expensive.

Posts Or Pillars For Balcony Support
Posts or pillars are the most popular way to support balconies in residential buildings. That’s because they are sturdy and easy to retrofit.
Use Of Posts Or Pillars In Balconies
Posts or pillars are simple designs. They allow you to support the horizontal surface of a balcony floor by placing vertical objects underneath that are also connected to the ground. This creates an equal but opposite force, thus allowing the balcony to be adequately supported and to remain stable.
Posts are often simple poles made out of some kind of metal or wood. Pillars are more intricate, requiring design and construction, and made out of concrete or bricks; they tend to be even more robust and more reliable than posts. But both posts and pillars work in the exact same way.How Much Weight Can Posts Or Pillars Support?
There is basically no limit on the weight or size of a balcony when you’re using posts or pillars. The same rule of 50 to 100 pounds per square foot applies, but the difference is that you can add more pillars to increase the amount of weight it can support.
Three factors affect this:
- How many posts or pillars do you have per square foot? The more you have, the better the support will be and the more weight your balcony will be able to handle.
- What size is the support? A post with a top surface diameter of 3 inches will be effective but less so than a pillar with a top surface diameter of 1 foot.
- What material is it made of? A wooden post on either end of a balcony will work if the balcony is relatively small. Two metal posts could be even better. But two concrete pillars can carry even more weight without effort.
Pros And Cons Of Posts And Pillars
These may sound like the perfect solution, but as always, there are some things to consider:
Pros:
- Posts and pillars allow you to retrofit a balcony. If you want to add a balcony to an existing building, you can do so, which you can’t do as easily with cantilevers.
- You can theoretically extend the balcony indefinitely. If you want to make your balcony larger, simply add more pillars. Want to make it more sturdy? Add more pillars.
- Pillars can add a unique aesthetic. Just like the marble pillars used by the ancient Greeks and Egyptians, a well-designed pillar can be made to look great and add a classic or modern feel to your balcony and the building in general.
- You can stack balconies. If you have a multi-story building, like an apartment building, you can make your posts extend beyond just one balcony to support multiple balconies, one on top of another.
Cons:
- They can clutter up the area underneath the balcony. Even though they can be made to look aesthetically pleasing, any post or pillar will take up additional space that you would still have available if you use cantilevers.
- They have a limited lifetime. This will depend on your materials, but wood and metal both have limited lifetimes and will eventually need replacing.
- Posts that aren’t adequately planted can fail quickly. It’s crucial to ensure that your posts or pillars are planted adequately on a solid surface, like a concrete block. Attach them firmly on both ends.
- The manufacturing quality matters. Depending on your posts’ length and the material they are made of, posts can easily buckle under weight and cause your balcony to collapse. Be sure to get something rigid, heavy, and sturdy to use as a post.
Gallows Brackets With Tie Rods For Balcony Support
Arguably the most iconic balcony look is achieved using gallows brackets. Romeo and Juliet’s famous balcony scene is usually illustrated with a balcony supported by gallows brackets.
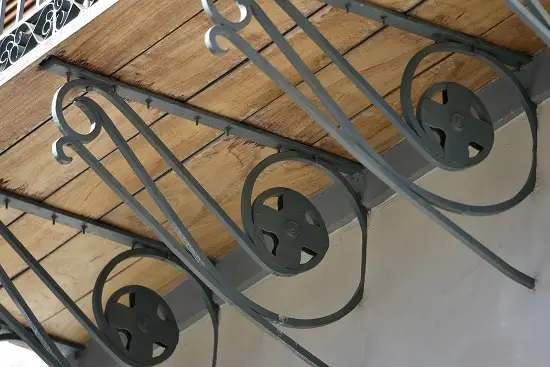
Using Gallows Brackets For A Balcony
A gallows bracket is a right-angled triangular unit that looks similar to a shelf bracket. It’s common knowledge that triangles are some of the most sturdy structures, which is why they are used in any type of construction, including high-strain projects like bridges and roofs.
That’s why gallows brackets are ideal for balconies, at least to some extent. Placing a triangular support bracket underneath a balcony, with one side flat against the balcony and the other tightly against the wall, will ensure that the balcony is supported and unlikely to collapse if it’s constructed correctly.
Gallows brackets are often made of wood or metal, but concrete gallows brackets (known as “corbels”) are also commonly found, especially on old buildings or new ones designed with a classic look.
How Much Weight Can A Gallows Bracket Handle?
The rule remains essentially the same: it depends. Various factors determine how sturdy a balcony with a gallows bracket or corbel will be:
- The material that it’s made of. More robust materials will add more support. Corbels tend to be stronger than metal or wooden gallows brackets.
- How well it’s fixed to the wall. The bracket must be appropriately attached to the wall, or your balcony will collapse.
- How many brackets you have. Most balconies use two gallows brackets or corbels, one on each side. If it’s a reasonably small balcony, this is usually fine.
- How far the balcony extends outward. Deeper balconies require larger gallows brackets.
If you fear that your gallows brackets or corbels may not be strong enough to handle the balcony’s weight and whatever’s on it, you can increase the brackets’ effectiveness with something like tie-rods.
These create yet another triangle of support, this time holding the balcony at the top rather than the bottom. Together, gallows brackets and tie-rods make very sturdy balconies.
Pros And Cons Of Gallows Brackets
Again, gallows brackets have quite a few advantages but also some disadvantages:
Pros:
- Gallows brackets are sturdy. Their triangular shape makes them some of the most sturdy options to support a balcony.
- It’s easy to increase their load-bearing capabilities with tie-rods.
- They don’t take up a lot of space underneath the balcony. Unlike pillars and poles, gallows brackets don’t extend to the floor, which means that everyone (except maybe the tallest of tall people) can easily walk under the balcony.
- They can add aesthetics. Depending on the look you’re going for, gallows brackets and corbels can be made to look great.
- They make it easy to retrofit a balcony. If you have an existing building, it can be reasonably easy to design and build a balcony using gallows brackets and tie-rods.
Cons:
- Their strength depends on the construction and attachment methods. The balcony will collapse if anything’s off with your bracket quality or how it’s attached to the wall.
- Your balcony can only extend for a limited distance. The size of your gallows brackets or corbels will determine how far this is. Experts recommend that the brackets extend for at least two-thirds of the depth of the balcony for optimal support. Since the entire bracket’s size must increase exponentially, it places an obvious limit on the balcony’s depth.
Hanging Balcony Brackets (Tie-Rods Or Cables)
Hanging balconies work in a way that’s similar to gallows brackets but in the opposite direction. As we’ve seen, you can improve the load-bearing abilities of gallows brackets by adding tie-rods. Hanging balconies use the same system, except without the gallows brackets.
To make a hanging balcony, tie-rods or cables are attached to the balcony (as close to the deepest end of the balcony as possible) and the wall of the building. This creates a support triangle, but instead of creating upward force, it uses gravity to stop the balcony from collapsing.
This is similar to the construction of a bridge. Pillars are placed strategically, then cables or other structures (similar to massive tie-rods) are extended from these pillars to hold the bridge up.
Pros And Cons Of Hanging Balconies
Hanging balconies aren’t very popular, even though they have some solid advantages:
Pros:
- Hanging balconies are sturdy. The larger the triangle, the sturdier they become.
- The area underneath the balcony is completely open, just like it is with cantilevers.
- It’s easy to retrofit a hanging balcony.
- They are comparatively inexpensive.
- You can extend the balcony very far. Simply enlarge the triangle with it.
Cons:
- They don’t look as good in all situations. The tie-rods or cables can subtract from the visual appeal of the balcony.
- The strength depends on the quality of the materials. Weak tie-rods or cables can snap and cause the balcony to collapse.
- They must be fixed and fitted correctly. Since the balcony has very little alternative support, the balcony will collapse if a tie-rod or cable pulls out of the building’s wall.
We also go into toughened and laminated glass differences and choices here on the site if you are still exploring your options.
We have a selection of balcony construction and common questions linked below with loads more information.
- How far can you cantilever a balcony
- Types of balcony support brackets
- what is the average balcony size
- how to support a balcony without posts
- can you have a balcony pully system
- What is the standard height of balcony railings
- Does balcony glass need to be laminated
- how much does it cost to replace a balcony
- how much weight can a balcony hold
- How to build a floating balcony
Conclusion
When you build a balcony, you are putting lives on the line. People will be walking and living out there, and if you neglect some of the safety requirements and someone gets hurt, you will be liable.
With that in mind, why stick to only one type of balcony support? Rather use more than one balcony support bracket type, thus ensuring the safety of those using it.
References
- https://theconstructor.org/structural-engg/cantilevered-beams-trusses-applications-advantages/36236/
- https://study.com/learn/lesson/cantilever-structure-design-examples.html
- https://deckexpert.com/article-library/cantilevered-balconies/
- https://www.terracastproducts.com/the-importance-of-lightweight-pots-for-balconies/
- https://www.ehow.com/info_12203155_balcony-built.html
- https://diometonline.co.uk/supporting-walk-out-balcony
- https://www.balconette.co.uk/glass-balustrade/articles/types-of-methods-of-fixing-balcony-structures
- https://www.jlconline.com/how-to/exteriors/building-structural-brackets-for-a-balcony-deck_o
- https://www.youtube.com/watch?v=a3f6b3yJHmY
- https://www.quora.com/Im-planning-for-a-5ft-cantilever-extension-on-the-western-part-of-my-3rd-storey-house-with-Dyna-roofing-The-pillars-size-is-9×9-and-11ft-in-height-Will-it-be-structurally-sound-and-earthquake-proof
- https://www.quora.com/How-much-weight-can-be-on-a-balcony
- https://smallbalcony.com/how-much-weight-can-a-small-balcony-hold/
- https://collier-stevens.co.uk/advice-hub/general/when-should-gallows-brackets-be-used/

