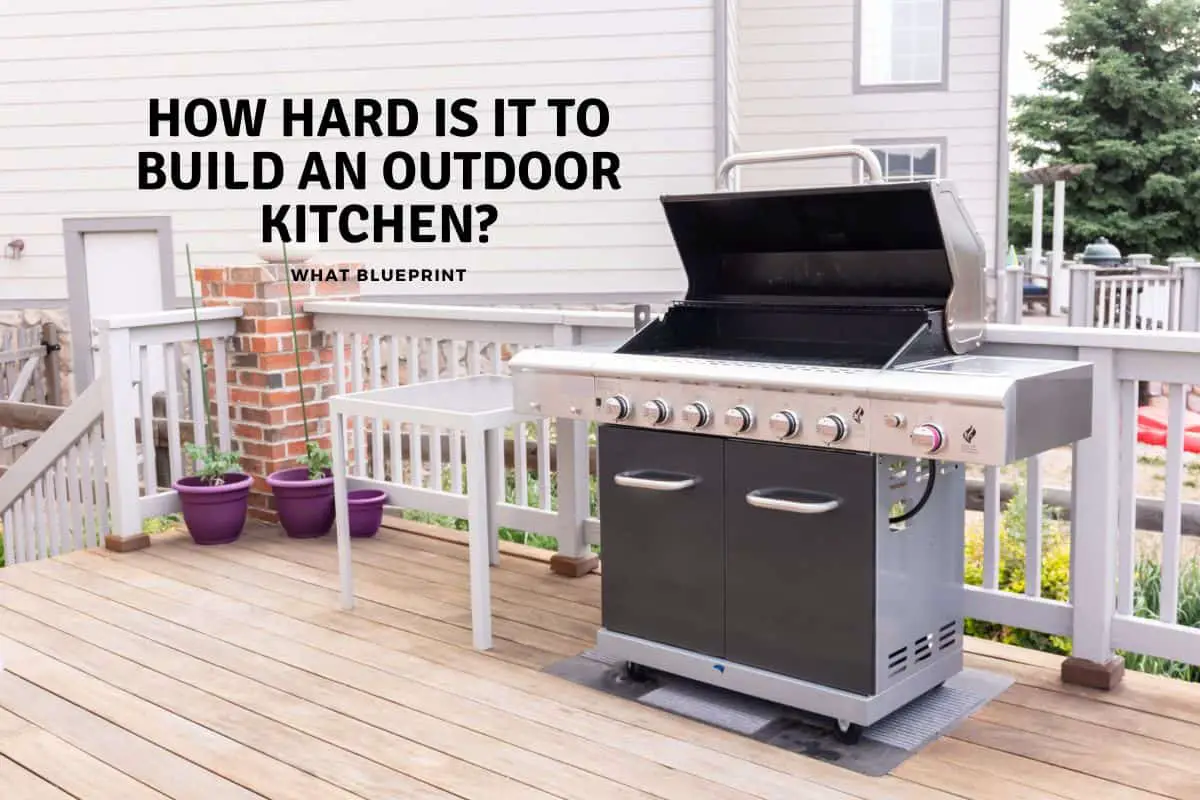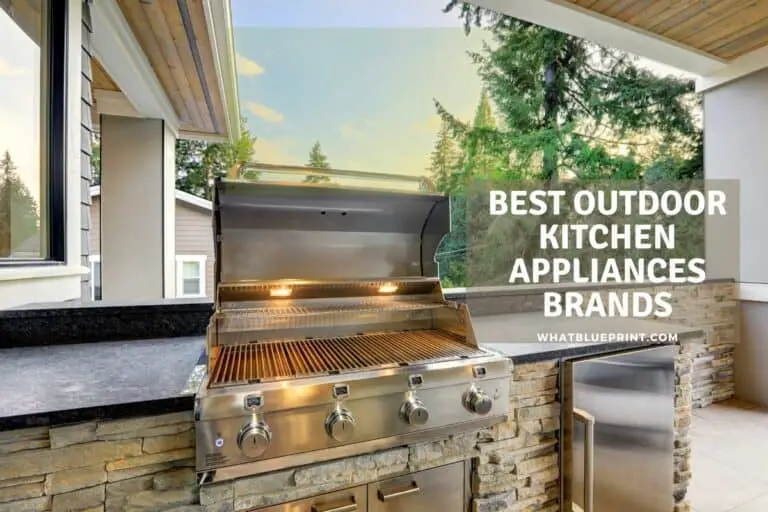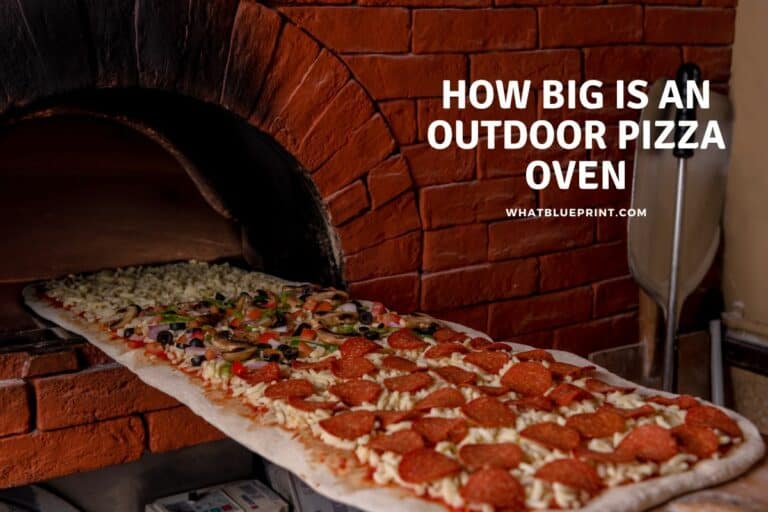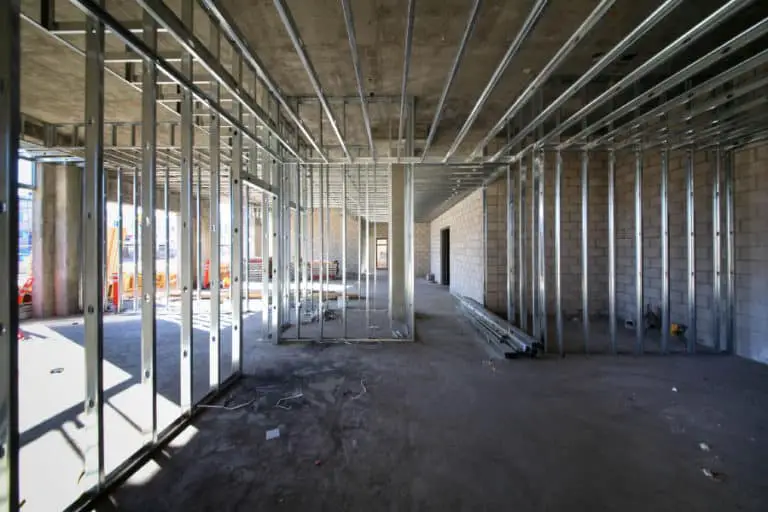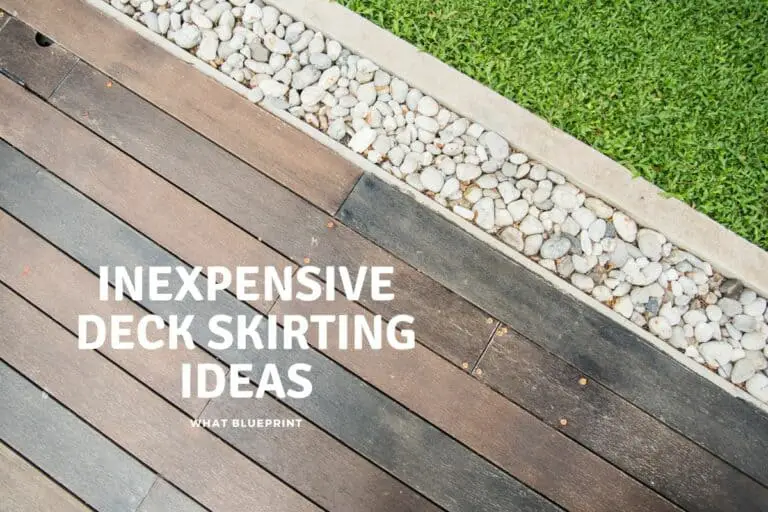How Hard Is It To Build An Outdoor Kitchen?
There’s nothing like a cookout in your backyard during a nice summer day. An outdoor kitchen is an excellent addition to any home, especially with outdoor areas such as porches, veranda, etc. The question is whether building an outdoor kitchen is worth it for homeowners.
Building an outdoor kitchen is challenging to execute well and adequately. The difficulty will depend on what you want from your outdoor kitchen (sinks, burners, etc.). There are some design decisions that you can make to make this project more manageable.
The main concern for an outdoor kitchen is its exposure to the elements. As such, it will have to be built differently than a regular indoor kitchen. You’ll also be
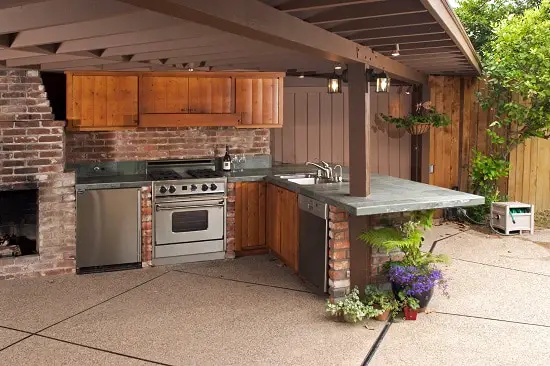
How Hard is it to build an outdoor kitchen?
There are many types of kitchens, and as such, there are also many ways to go about building an outdoor kitchen. We need a space wherein you’ll be able to cook and prepare food, so we’ll need the following essentials:
- Any heat source for cooking
The difficulty of getting this into a kitchen depends on whether you want your heat source built into your kitchen or opt for a more portable one.
Grill stations, induction cookers, and burners practically don’t need any installation work and are pretty easy to move in and out if required.
- A water source
A clean water source is essential for cooking and cleaning a kitchen. You’re going to need to have a faucet and sink built-in. Building a water source entails some plumbing work by providing a water line (to supply water) and a drainage line(for used water) to your outdoor kitchen.
Generally, for outdoor kitchens, we want to avoid metal sinks as these can rust, so your best option will be ceramic.
- A preparation area
When we cook, we usually have ingredients just around for easy access. Ingredients often need to be prepared through either cutting, mixing, etc., so we should have some free counter space for these. Aside from that, we also need space to put our cooking materials on (knives, spatulas, etc.).
Standard measurements for a kitchen counter are around 2-3 feet in depth, with a typical length of about 6-7 feet for enough space to do all these activities.
We have a host of articles on Outdoor kitchens from constructions to appliances which you can check out on the site. We have a list of three popular ones below but you can search for kitchen as well.
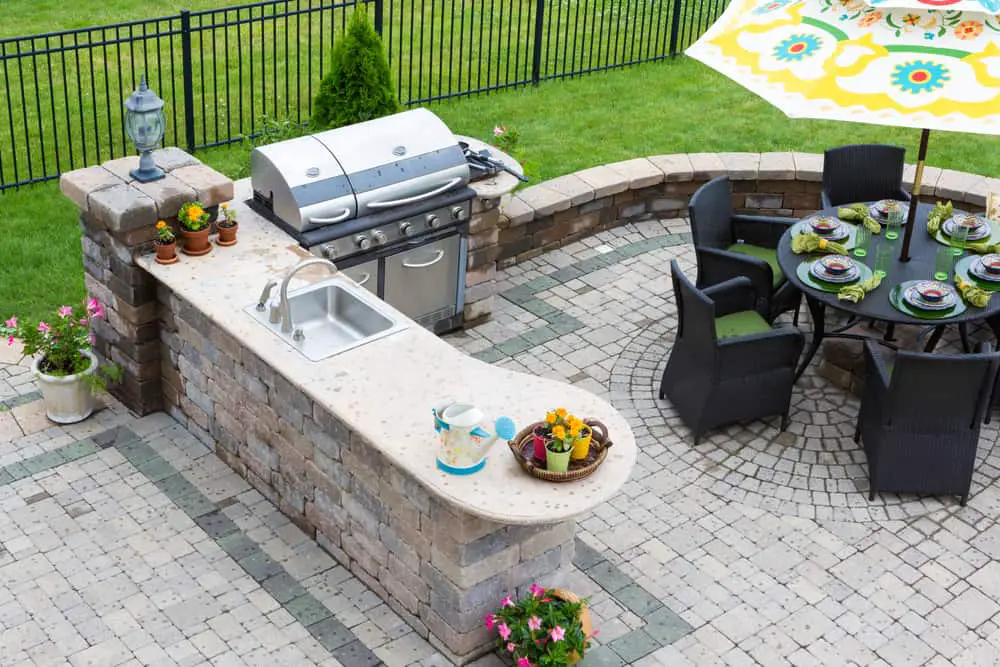
How is an outdoor kitchen built?
Before anything else, it’s vital that we also consider the factors that come with building structures outdoors.
Building outdoors entails that your kitchen will be much more vulnerable and more prone to breaking down due to less protection. Don’t worry, as there are many ways that you can protect your kitchen from different outdoor factors( direct sunshine, rain, etc.). The materials that you use should be manufactured specifically for outdoor use.
Now, to give you a better idea if building an outdoor kitchen is a feasible project for you; here’s a general breakdown of the process:
- Preparation and Planning
Before anything else, we’ll need to prepare for this project. Make sure you have enough space to store materials properly and the necessary tools.
At this stage, you’ll also need to take measurements of the area you’ll be building on. The dimensions give you a framework for size of your kitchen counters and the best layout.
There are many kitchen layouts that you can refer to online, these are often designed with a kitchen’s workflow in mind.
- Base and shelter
If you’re building your entire outdoor kitchen from scratch, you’ll need to make a suitable base. A convenient base can range from a wooden veranda that you may already have or a newly built concrete slab.
Aside from that, you will also need to shelter your outdoor kitchen to prevent any direct contact with the weather( rain, sunshine, snow, etc.). We’ll need a sufficient roof or shelter with enough overhang over the base. A bare light framing system alongside light roofing materials( Ex. GI Sheets) is great if you’re looking for a more manageable alternative.
- Counters and Cabinets
We’ll first have to work on the framing of your kitchen, as this will be what will hold it all together. Just like how the columns of a building help it stand up, we need to ensure that our kitchen counters and cabinets don’t fall apart once we start using them.
Framing for kitchens can either be metal, wood, or even concrete.
- Finishes and Materials
We need to make sure that our finishes are compatible with the outdoors. Exterior finishes should be used as these are specifically manufactured to withstand weathering better.
Some materials are also more durable than others. Stone and ceramic tend to fare better outdoors compared to wood and metal.
- Utilities
The primary utilities of an outdoor kitchen will be plumbing and electrical. Electrical outlets or items will need to be GCFI to prevent short circuits in case any water gets in.
Any electrical appliances you may want to install should also be protected from anything that can potentially cause a short circuit.
As mentioned earlier, plumbing will require two lines(water and drainage). More often than not, most homes already have an outdoor plumbing line, so you can simply connect your outdoor kitchen to that.
There is an overview of what it takes to build an outdoor kitchen. This type of project costs between $4000 – $10000 and takes around one to two weeks to build, depending on where you’re starting.
Modular Outdoor Kitchen
Modular construction has been a growing trend recently. You can order a kitchen online and assemble it within your home within a day or two.
The good part of the modular outdoor kitchen route is that it makes construction a breeze. It often comes with instructions, and the parts are already finished and ready for use.
The only issue with modular construction is the limitations in design choices. The lack of customization can be detrimental, especially if you’re only working within a specific space, as the dimension of modular pieces is often set already.
They can vary in price but as a rule a set layout rather than a bespoke option will save you some money as they can produce in scale rather than make as a one off.
Conclusion
Outdoor kitchens are not necessarily that difficult to build as long as you plan it well. The main challenge of outdoors kitchen is building the shelter and installing new utilities and making sure they are protected as much as they can be from the elements.
People often build under porches, or install a pagoda or similar to help afford a level of protect. It is a pretty big ticket item, so taking care of it should be a definite priority.

