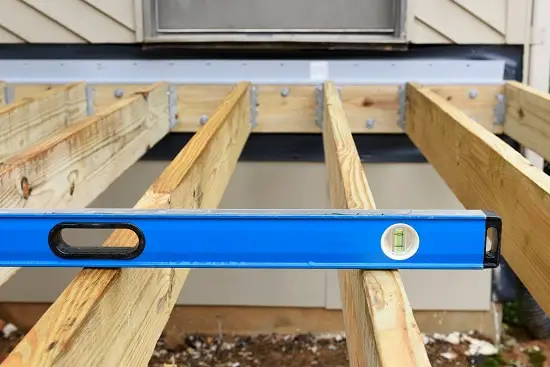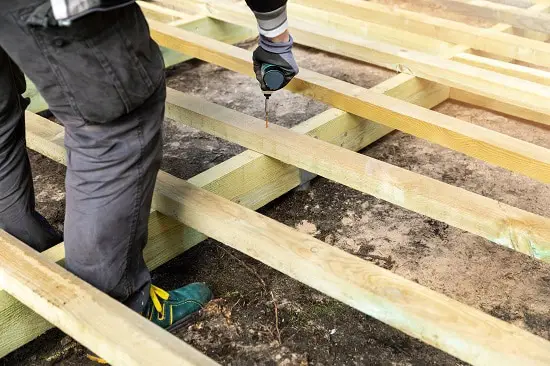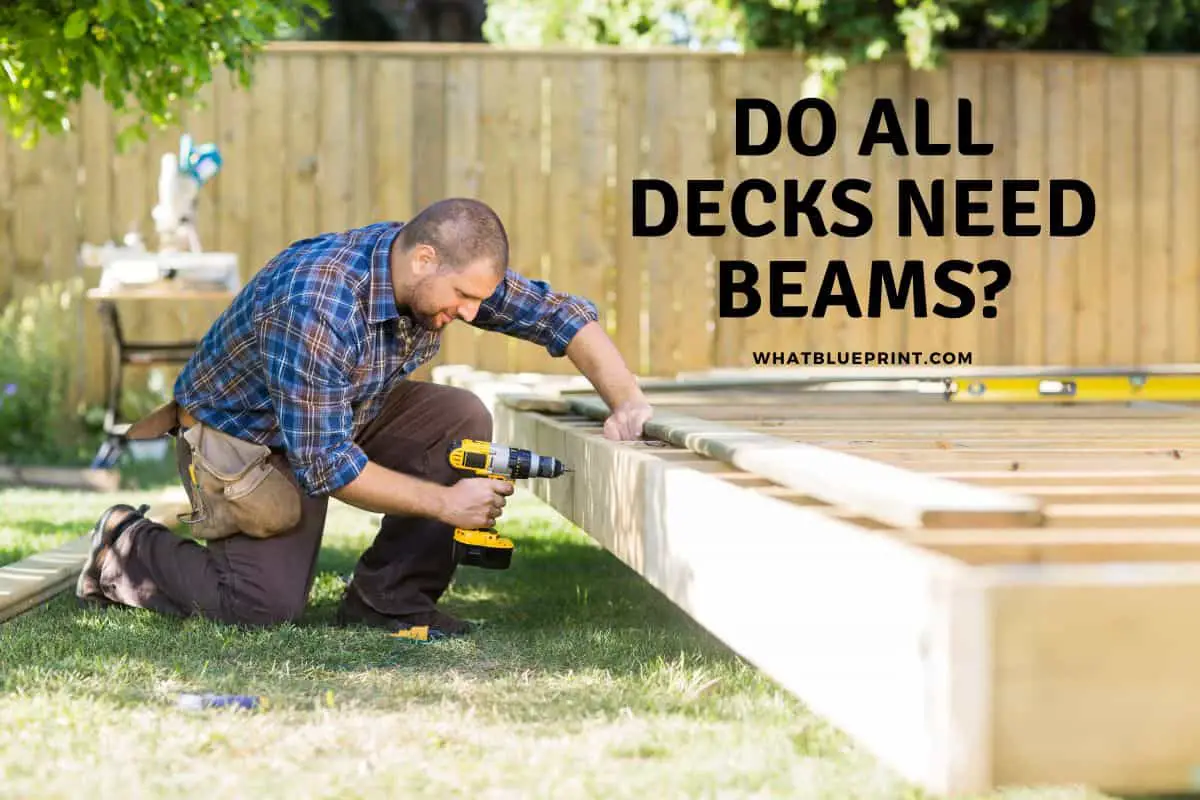Do All Decks Need Beams?
Decks enhance any home, especially if you have a great garden and enjoy spending time outdoors with family and friends. But it’s essential that the deck is a safe structure, able to bear the weight of its component parts and all the people and furniture that it must carry.
All decks need beams to support their weight and the load they will carry if built above ground level. The only exception is if the deck is so close to the ground that there is no space for a beam. An “internal beam” supporting the deck can be used in this case.
Building a deck may seem like a significant undertaking. Still, it is not that difficult, provided the design is carefully drawn up, the materials are correctly measured up, delivered correctly and on time, and you have the necessary tools to do the job.

Beams Vs. Joists Vs. Ledger Boards
- The beams take all the load from the joists and distribute that load to the deck posts, which in turn transmit it to concrete footings in the ground.
- Joists are spaced at regular intervals between the ledger board and the beams. They form the deck frame and carry the decking boards.
- The ledger board, usually the same timber as the joists, is the board attached to the wall of the house, to which the joists, in turn, are attached.
You can see the essential components in this excellent diagram.
Different Types Of Beams For Different Loads
The size and weight of the deck frame will determine the size of the beams designed to carry the load.
- Conventional wood beams are made from treated lumber. Standard sizes are 2×8, 2×10, or 2×12 to cater for differing spans between posts. They may be single planks but can also be two, three or even four boards fastened together for additional strength. These 2-,3-, and 4-ply beams are stronger than the equivalent solid wood beam and less likely to warp and crack.
- Engineered beams are manufactured from wood particles, fiber, veneers, and strands joined by adhesives into a composite board. They are completely uniform, straight, and up to twice as strong as wood beams. They are made in several profiles and are becoming increasingly popular.
- Steel beams are the strongest available and are used to carry abnormally long spans over twenty feet. While extremely strong, they are expensive and heavy to handle.
- Flush beams or internal beams are used when there is insufficient space between the deck and the ground to install the standard drop beam on which the joists rest. With flush beams, the joists are attached to the vertical sides of the beam with joist hangers.
- Cantilevered Beams extend beyond the end posts and can only be in the form of drop beams as the cantilevering exerts additional stress on the beam. The cantilever is limited to one-quarter the length of the beam span. Apart from the extra decking space, cantilevering also allows the end posts to be hidden from view. In some instances, cantilevering can eliminate the need for an additional beam, footings, and posts to be constructed.
Determining The Size Of Beam Needed
Several factors need to be considered when calculating the size of the required beams:
- Deck dimensions – the size and shape of the deck will determine the distance that the beam will have to span and, therefore, its required size and load-bearing ability
- The size and spacing of footings and posts, which carry the beams and the total distributed weight of the deck, will be the main factor in determining the size of the beam.
- The type of wood and its quality will determine the necessary size of the beam. Hardwoods are not recommended, as they tend to buckle under heavy weight and might split along the grain. Softwoods such as southern pine, the most popular, provide the greatest span.
- The number of joists that the beam carries must be included in your calculations, and their combined weight considered.
- The material used for decking will affect the weight supported by the joists, the number of joists needed, and therefore the load transmitted to the beam.
The Design Of The Deck Determines The Support Needed
Having established that all decks require a support beam, the first step, having drawn up the design, is to ensure that the footings and posts which carry the beams are sufficient in number and strength.
The most straightforward deck design would have a series of joists, supported at one end by the ledger board and at the other end by a beam. The beam, in turn, is supported by two or more deck posts placed into the ground on cement footings.
Not all decks, however, are attached to the house. With a freestanding deck, the ledger board is replaced by a beam that rests on deck posts, as in the example above. Further beams may be necessary, depending on the size of the deck.
If yo uare planning on putting gravel under your deck then our article on deck gravel may come in handy you can access it here and below.
Size And Spacing Of Support Posts In Relation To Beam Size
By increasing the size of the beams to increase their load-bearing capacity, it is possible to reduce the number of footings and posts. The additional costs of the beams will be offset by saving on the footings and posts.
As an example, on a ten feet long deck, if you are using a 2-ply 2×12 beam, the maximum span allowed is just over nine feet, and you would need three footings and posts. A 3-ply 2×12 beam can span twelve feet, so you would only need two.
The size of the posts is a crucial factor. The minimum allowed in most codes is 4×4, but these posts can only be used if the deck height is less than five feet. The higher the deck, the stronger the post needs to be. The recommendation would be to use 6X6 posts, as fewer footings will need to be dug and prepared.
There is an International Residential Building Code, which provides tables that specify the footing spacings needed for each beam size, different wood types, and the number of joists carried.
Most municipalities have their own local regulations based on the guidelines of the American Wood Council, which offers a very detailed deck post spacing chart. Not all states are strict in applying the rules, but it is not worth endangering your visitors, family, and home by building an unsafe deck, so be sure that you have met the minimum requirements.
Your local building code may be available online, but if you are unable to find it, there are online calculators which will assist you in working out the required spacing for your design.
You can find an example of a spacing calculator at Deck Calculator – Detailed Plans and Costs – Inch (blocklayer.com)

Conclusion
While building a deck is well within the capabilities of a home handyman, there are rules and regulations that, even if your local government does not enforce them, need to be complied with to avoid erecting an unsafe structure that could result in injury to people and damage to your house.
All decks need to be supported by a strong framework, and that requires adequate footings, the correct support posts which carry strong beams, and correctly sized joists. When the pieces all fit together, the result is a picture-perfect addition to your home that will last for many years and add a great deal to its value.
References







