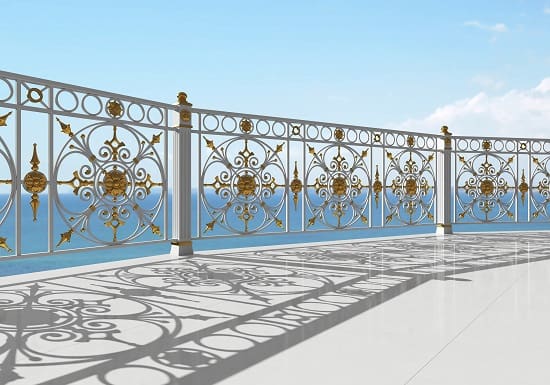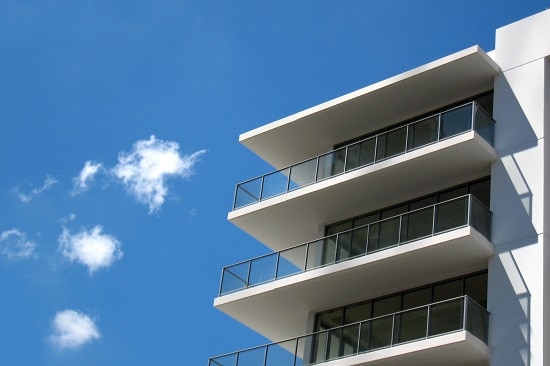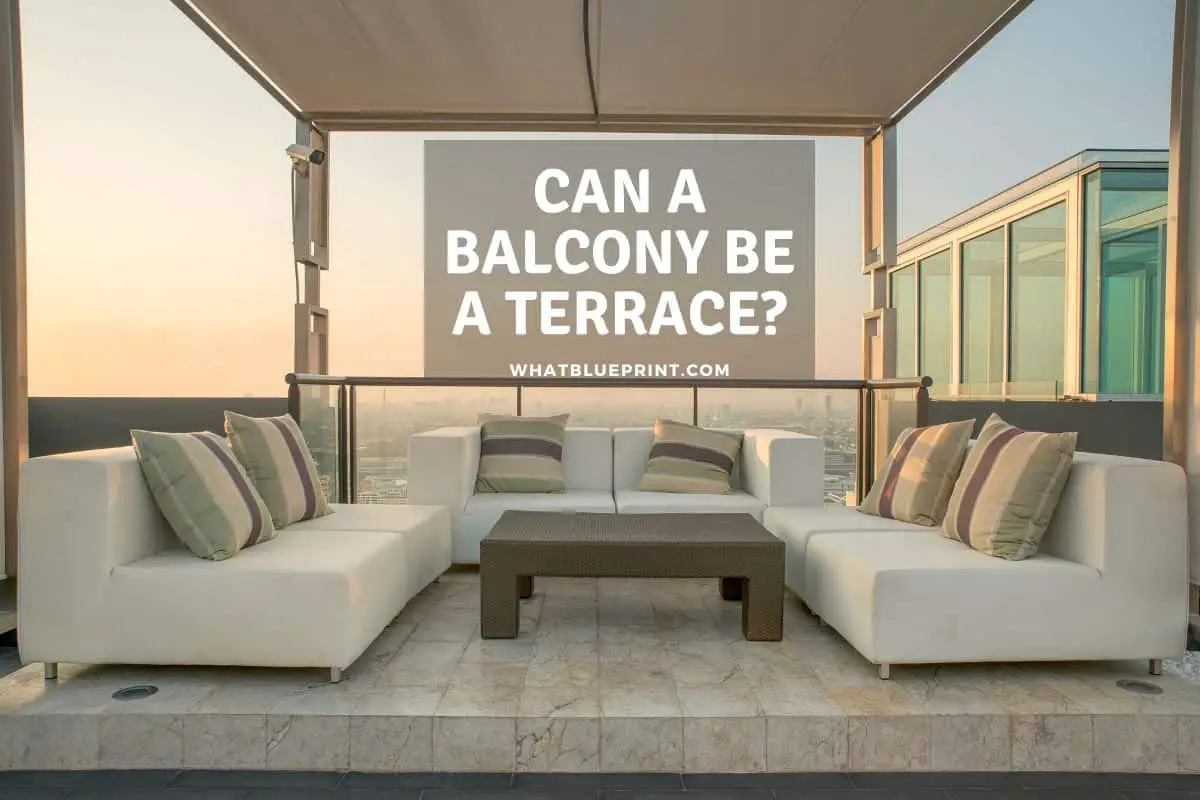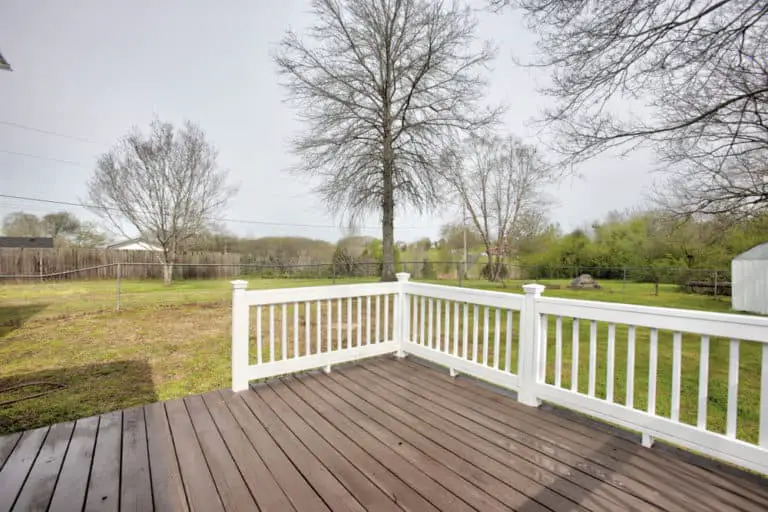Can A Balcony Be A Terrace?
When it comes to architectural jargon, there is a high occurrence of overlapping terms, as well as terms used interchangeably. As a result, there is often much confusion about the real definitions of certain features of houses and buildings. Two terms often confused are “balcony” and “terrace” – two features that possess significant differences.
Technically speaking, a balcony can be a terrace, but then it can no longer be defined as a balcony and would be a better fit under the definition of “terrace.” A large balcony, irrespective of the floor on which it is situated, can be defined as a terrace, provided it meets certain criteria.
As the names for building features become interchangeable, so too can their real purpose and definition. However, upon further inspection, the difference between terraces and balconies is clear. While a balcony can technically become a terrace, the opposite is impossible.

Can A Balcony Be A Terrace?
Balconies and terraces are two terms that are often used interchangeably when referring to the outdoor spaces of buildings. While there is certainly a high degree of overlap between the two features, they are two very distinct items separated by several differences.
However, there are some instances where a balcony can be a terrace. The main differences between balconies and terraces lie in three main aspects, namely
- size,
- location
- construction.
Other features come into play, such as enclosure and materials. Still, these are less relevant to categorizing the outdoor space.
Balconies must be affixed to a building to retain their status as a balcony. However, a balcony can either cantilever or be supported from below, whether by walls, rooms, or columns.
With the above facts in mind, there are certain instances where a balcony can be a terrace. However, if this is the case, the balcony loses its definition as a balcony and should actually be called a terrace.
Perhaps this sounds a little confusing, but it will soon make more sense.
The differences between a balcony and a terrace
Suppose a balcony meets all the criteria to be described as a terrace. In that case, it can technically be called a terrace. The biggest factor is size.
Balconies tend to be small, intimate spaces. In contrast, terraces are usually larger spaces capable of hosting more people.
Balconies tend to be accessible only through a specific room, while terraces have various access points. Suppose a balcony is large enough to have access points from various rooms as well as other outdoor locations. In that case, it can be described as a terrace.
Because balconies generally project out the side of a building, a balcony large enough to be qualified as a terrace will need a great deal of structure supporting it.
Alternatively, it will need to be situated above other parts of the building, essentially serving as the roof for the rooms below.
Another factor, although less relevant, is the degree to which the balcony is covered. Terraces tend to be open spaces with only a small amount covered by a roof. On the other hand, Balconies can either be fully covered by a roof or not covered at all.
| Difference | Balcony | Terrace |
| Size | Usually smaller, less expansive spaces at rear of properties only fitting few people at a time | Larger, possibly multi entry spaces able to host gatherings and parties |
| Location | Balconies are above first floor, and in houses often attached to bedrooms, in apartments lead from the living rooms. | Although raised terraces often a ground floor level extending from house entrances / dining rooms rather than bedrooms. |
| Construction | Are attached to the side of the building, though extending support, columns from the ground | Terraces can be standalone, perhaps separate constructions, they will not need the robust support of high level balconies ( though some is needed of course) |
| Privacy | Generally more private not (not always) overlooked spaces | Often due to size and location on ground floor with a lack of cover are more open and less private. |
| Enclosure | Roofs (unless top floor) often cover balconies, and they will have railings for safety | Likely to be railings or barriers for safety, but not often covered ( then treading into a porch territory) |

Balconies Vs. Terraces
Balconies and terraces are similar because they are both carefully defined outdoor living spaces that connect the outdoors and the indoors. Balconies and terraces are an excellent way of maximizing the available space in a home. They are both used to create extra usable space outside the confines of the house itself.
Balconies are always attached to the side of the building and are generally built as part of the building’s initial construction. On the other hand, Terraces can be attached to – or detached from – a building.
Generally speaking, balconies can be accessed only from a specific room in a building through a window or door. At the same time, terraces usually feature multiple access points from several directions.
Terraces are generally more public, whereas balconies are often more private, intimate spaces accessed only from a specific room. As a result, terraces tend to be located in more public spaces. In contrast, balconies are generally located in more private sections of the home.
Balconies are enclosed by a wall or railing. In contrast, terraces are generally completely open (unless they are situated on the roof of a building). Balconies and terraces can be built of any available material such as stone, brick, concrete, or timber.
Size
One of the most notable differences between terraces and balconies is their size. By nature, terraces are far bigger than balconies. While a balcony is generally a narrow space of variable length, it is generally suitable only for intimate social gatherings such as a couple or small group of friends.
On the other hand, Terraces are significantly larger spaces that are often used to host bigger social gatherings. Balconies are generally only large enough to have a few small pieces of furniture, such as a couple chairs and a small table.
On the other hand, Terraces are often large enough to have an entire outdoor lounge, kitchen, bar, and dining area. Terraces also often feature swimming pools and hot tubs and expansive planting areas.
Location
The location of terraces and balconies is another major determining factor in their definition. Balconies can only be situated on the first floor or above, and they are attached to the side of the building.
On the other hand, Terraces are generally located on the ground floor, albeit slightly raised above the ground. Terraces are flat, open spaces built on a landscape or building.
They are generally ground-level structures raised slightly from the ground below. Terraces are often built on the edges of hills or cliffs.
There are also variations, such as the roof terrace located on the roof of the building, most often taking up the entire rooftop space of the building. In this case, the structure of the roof defines the structure of the terrace
Construction
When it comes to construction, terraces can either be attached to a building or standalone structures altogether.
Balconies, by definition, are attached to the side of the building. To qualify as a balcony, this structure must be affixed to the building, with direct access from one of its rooms. A balcony can be cantilevered or supported by brackets, columns, or the building below.
Conclusion
Now that you understand the differences between balconies and terraces, you should be better equipped to know the difference between the two when you find yourself standing on one of these building features.
Irrespective of whether you are standing on a terrace or balcony, enjoy the beauty of the outdoor space and appreciate the view.
References
- https://comfyliving.net/terrace-vs-balcony/
- https://www.homedit.com/difference-between-a-terrace-and-a-balcony-in-modern-times/
- https://www.thespruce.com/terrace-vs-balcony-differences-5208170
- https://www.designrulz.com/design/2015/07/difference-between-a-terrace-and-balcony/
- https://www.patioproductions.com/blog/home-decor/difference-between-a-balcony-and-a-terrac







