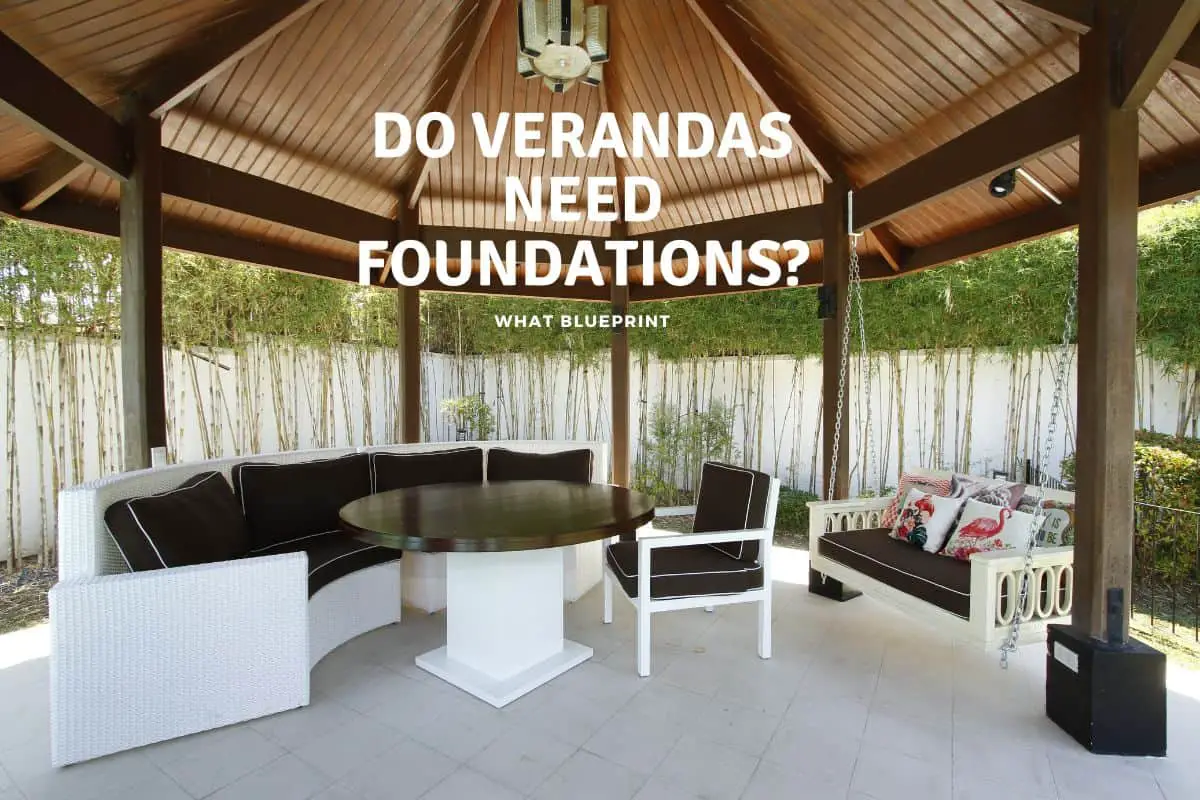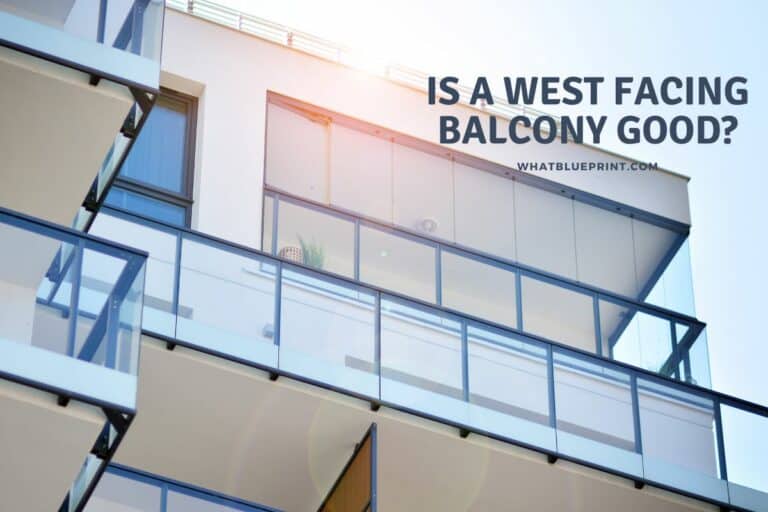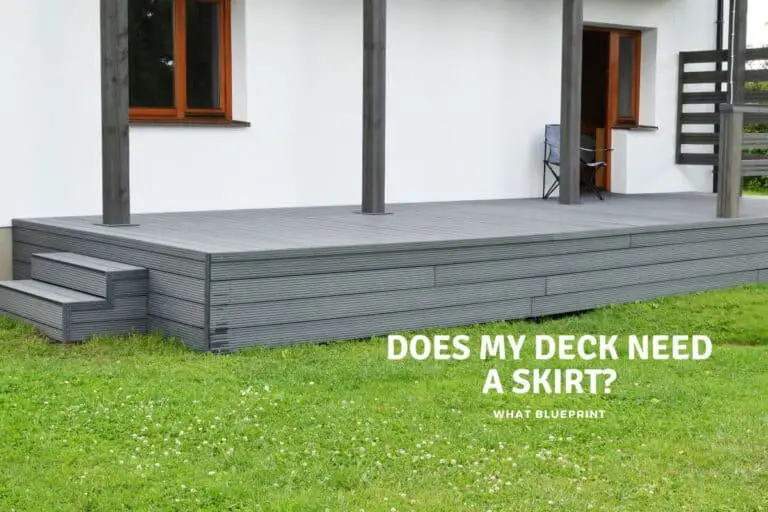Do Verandas Need Foundations?
Verandas are often extensions of indoor spaces or porches to the outdoors. They’re often relatively light, since they don’t carry as many loads as the rest of a house. The question now is if a veranda still needs foundations?
Verandas need foundations. It’s essential to have a foundation for a veranda to maintain remain level and avoid sinking into the ground, especially in areas that experience a lot of rain. Having a foundation strengthens the rest of your structure as weight is better distributed to the ground.
The foundations for a veranda are different compared to a home’s foundations, and it’s neither as deep nor as detailed. Depending on the design, it will either be a paver base foundation or column footings.
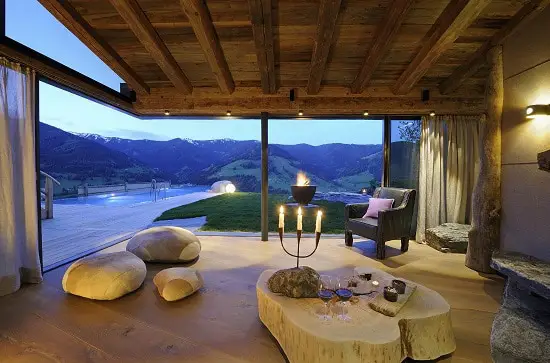
Do Verandas need foundations?
Foundations are essential for buildings as they uniformly distribute the weight of building components to the ground. Having no foundation severely limits the amount of weight that a structure can carry while simultaneously increasing its risk to collapse. although lighter than most outside builds Verandas need foundations.
A veranda may not carry as many things as our other spaces, but they still hold considerable weight. The weight will primarily come from your heavy roofing, which handles rain or snow loads, and any appliance or fixture that you put on into.
There are five types of foundations which are:
- Slab
- Crawlspace
- Basement
- Pier and Beam
- Wood
The foundation that you’ll go with will depend on the overall design of your veranda. Generally,
Even if your veranda is at ground level, you’ll still need to have a foundation to avoid sinking. The last thing you would want is a veranda sinking below ground level, which invites flooding.

What type of foundation for a veranda?
Foundations for verandas are often either paver base or column footings. Here’s a brief overview of each foundation type and what they entail.
- Paver Base (Slab Foundation)
There are different paver bases, but you’ll primarily be going for the concrete slab type for verandas. A concrete slab is an excellent option because they’re easy to build and relatively inexpensive compared to other foundation types.
However, the main weakness of using a paver base is that it limits your options in building your veranda. More often than not, you’ll have to go with light-frame construction because the weight that a concrete slab can manage alone is quite limited.
- Column Footings
Although technically not a foundation type, column footings are what’s going to be holding up your veranda. Column footing foundational supports are often for raised verandas or if you plan on having thick columns installed to support a heavier roof or even a second floor.
Having column footings allows you to go with much heavier materials, such as stone, and gives more flexibility as well in the roof’s design. The only issue with having column footings built is the additional cost and labor to build it.
These are two main types of support that you’ll find for verandas. The type of foundation that you’ll be going with depends on its size and design. Generally, column footings
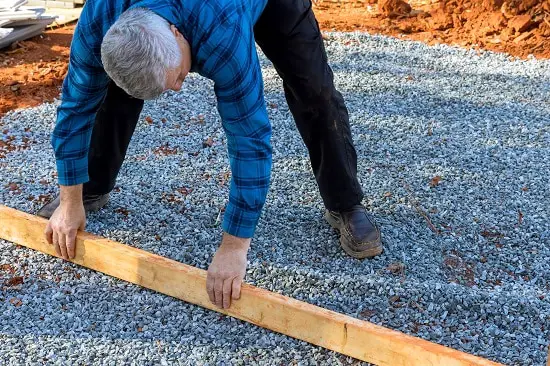
What’s different for a veranda foundation?
As mentioned earlier, there is some distinction between the support for a veranda and that of a house. The main difference lies primarily in the depth of the foundation and its dimensions.
Since verandas are pretty light and close to the ground, their foundation depth requirement is much less than a house’s but Verandas need foundations. A foundation close to ground level makes it much easier to access and repair if needed, especially for DIY.
Secondly, in terms of dimensions, veranda supports(such as columns) are thinner than their house counterparts. Depending on how you go about your veranda design, your columns may become a bit thicker.
Nonetheless, having a lower minimum(such as 9” x 9” concrete columns or steel) means spending less to build the foundation and having more freedom to choose what type of columns you want.
Considerations for a veranda foundation
With anything related to construction, you will need to consider the weather. We’ll be focusing on the ground and how that interacts with foundations; here’s a list of things you need to watch out for:
- Site Drainage
The ground surrounding your veranda should be able to disperse water. Leftover water tends can end up causing damp to occur. Damp is the rising of water into walls, which can deteriorate them.
- Water Protection
Verandas usually utilize resilient materials (such as concrete or stone) alongside exterior finishes to provide ample water protection.
- Snow Protection
At lower temperatures, the ground can end up freezing and cause instability. Building below the frost line and having the necessary frost-proofing interventions prevents this.
- Wildlife
Wildlife such as bees, hornets, squirrels, rodents, etc.
- Soil
The particle size of the soil will determine how much weight it can bear without shifting. Generally, the smaller the particle of the soil(sands) requires deeper excavation to get a stable footing.
Foundations must be the sturdiest structural member, as all the other structural members depend on them. Protecting your foundation is essential because they’re the hardest to repair.
We also have the difference between Gazebos, pergolas and cabanas here on the site and linked below.
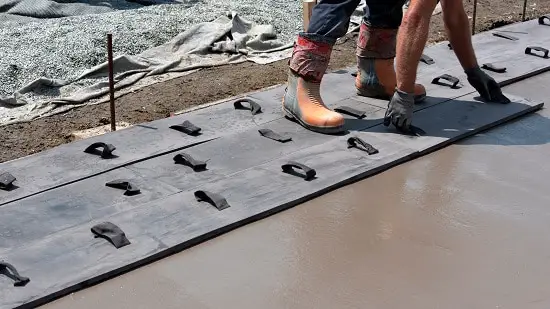
How much does a veranda foundation cost?
A veranda costs $60 – $70 per sqm to build. Foundations don’t cost that much to make in terms of materials, especially for a veranda foundation. The main costs mainly come from labor since foundations can get quite tricky to build. Here’s the general workflow of building a foundation:
- Siteworks
- Formworks
- Pouring
- Setting
Building a foundation typically takes weeks, depending on the scale of the project. It’s not uncommon to first have the foundation built, then wait a while before proceeding with constructing the rest of a building.
Lastly, remember to consult with a building official for any permits that you’ll need. Since foundations are essential for a building’s safety and structural integrity, you may have to consult with a contractor/engineer to build it properly.
Conclusion
Foundations help verandas last longer and give more options for better designs. Verandas are relatively light. Thus, their foundations don’t need to be built as strongly, but Verandas need foundations. It’s essential to make sure your foundation is soundly constructed and protected to ensure that they last.

