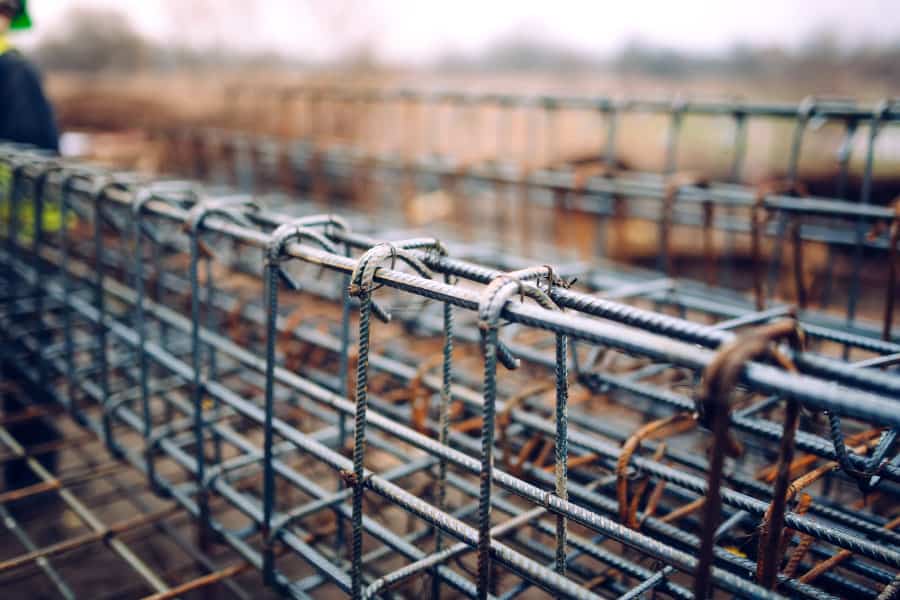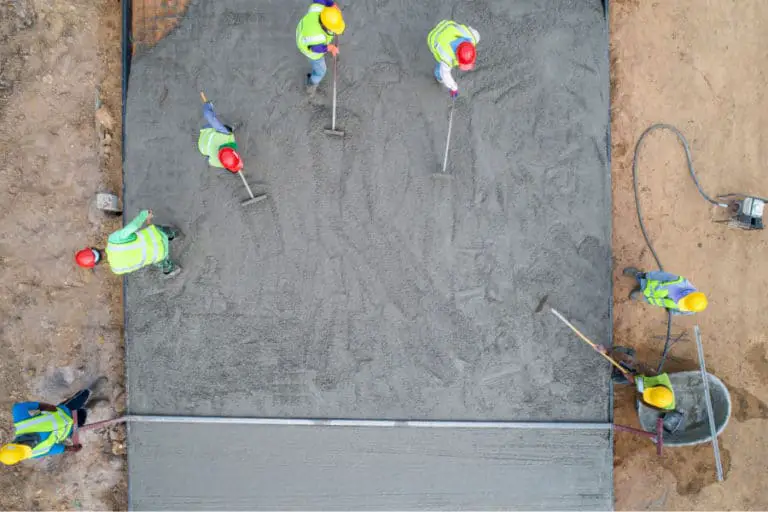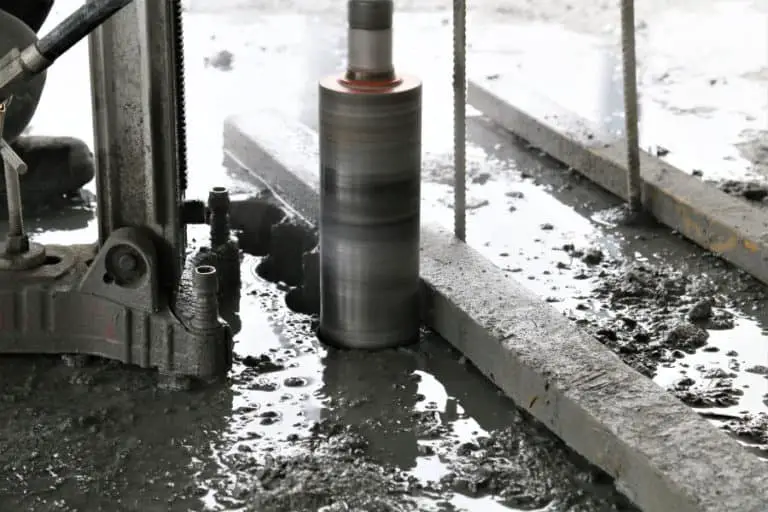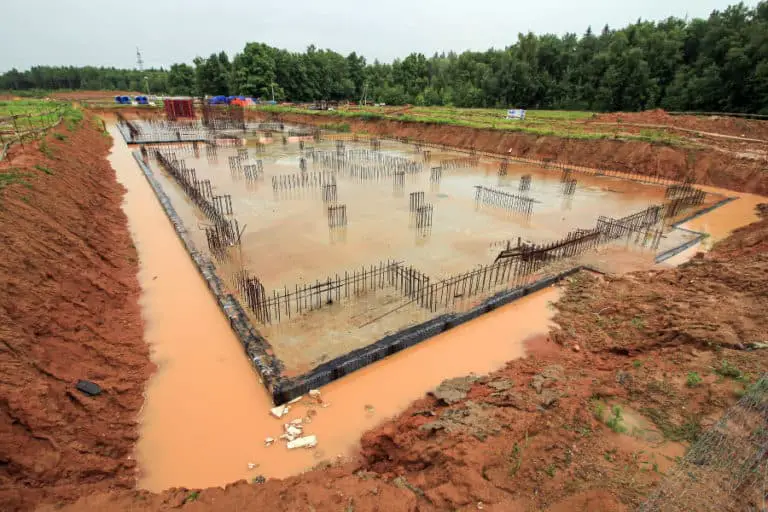Do House Foundations Have Rebar?
House foundations aren’t exactly the most popular conversation. However, the foundations of the house are arguably the most important part of the entire structure. A foundation is what makes a house structurally sound, and even the slightest miscalculation or misconstruction may cause the house to be completely unusable.
Do house foundations have rebar? Yes, rebar is used in house foundations and on all load-bearing elements of a structure. Since the strength of the foundation is of utmost importance, every method of additional support is highly recommended to ensure the house can handle more load.
If you’d like to learn more about the importance of rebar in a structure, then read the rest of the article. We’ll be going into the types of rebar, where is rebar used, how is rebar installed, and the relationship of rebar and concrete.
What is rebar and what does rebar do
Rebar, short for a reinforced bar, is a steel rod or mesh used to help masonry units carry the load.
Rebar helps compensate for the shortcomings of certain building materials, such as concrete. Concrete is extremely strong when the force applied to it is compressions (the force is pushing onto the material); however, concrete is extremely weak when it comes to tension (the force is pulling away from the material).
An example of when concrete experiences tension force is when a slab is experiencing load.
The forces on the concrete slab try to go towards the columns, and as such, the slab experiences tension. The amount of tension force that concrete can handle before breaking is equivalent to only 10% of what it can handle from the compression force.
The use of rebar is a necessity in building construction. The strength it provides to the load-bearing parts of the building along with the support it gives to other parts of the building (such as slabs) makes it a popular way to help maintain the structural integrity of a building and prolong its lifespan.
Types of rebar
Rebars are classified by the following:
- Dimensions: The important dimensions used to classify rebars are the rebar’s density, diameter, and cross-section surface area. The dimensions and material determine the strength of the rebar.
- Material: Rebar is not exclusively made up of only concrete. Rebar’s can also be made out of plastic, carbon fiber, and glass fiber. Certain situations may make the use of steel rebars unfavorable, such as near seawater or sensitive equipment(MRI, Magnetics, etc.)
The grade of rebar refers to its strength. The grade of rebar is based on the amount of pressure (psi or ksi) the rebar can take. How the grade of rebar is determined is by how much pressure the rebar can take before it begins to deform.
A commonly asked question is, why not just use the strongest rebars and call it a day?
The answer to that is we want to make the structure as economically viable as possible while at the same time following standards. In fact, the entire construction business runs on trying to build the same structure with the best deal. A good comparison to this would be trying to use rocket ships to travel from country to country instead of airplanes. It’s not efficient and it’s definitely not practical to do so.
The specifications of rebar refer to its intended use. The rebars are manufactured for a particular purpose and are appropriately classified and labeled.
An example of the application of this classification system would be using rebar for concrete reinforcement (specific purpose) for a one-story building (amount of load, which applies to grade). Another example would be using epoxy-coated rebar to prevent the steel from breaking down due to the environment (specific purpose) for a small restaurant.
How is rebar installed?
Rebars are installed on the site as the foundation is being built. The rebars are put inside a rebar cage, which ensures that the rebars are installed within the proper dimensions, uniform, prevents deformation, and also acts as a reinforcement to the concrete.
The rebar is placed on a grid-like pattern to serve as a base. The rebars are then tied up together with stirrups, and as soon as that is finished, the concrete can be poured over.
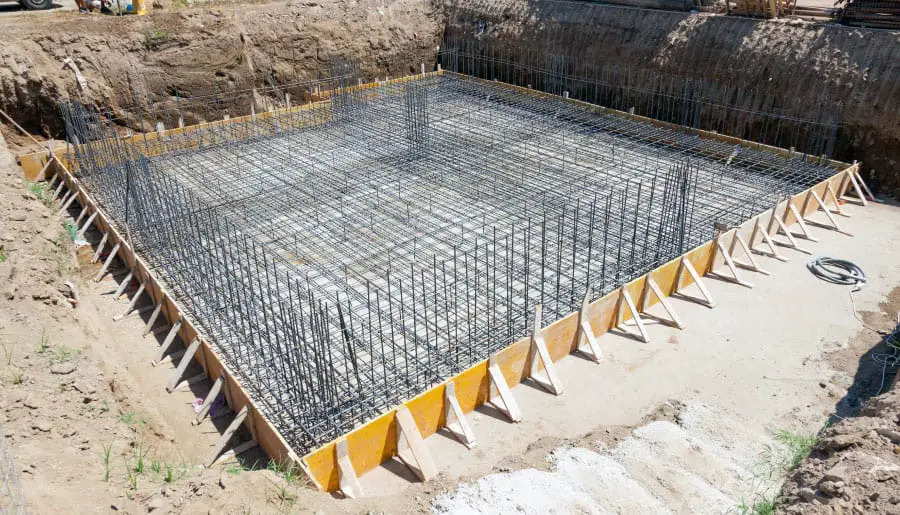
Concrete and rebar
Concrete is considered as the miracle material for structures. It’s cheap, and it’s strong. Almost, if not all, foundations are built on concrete.
- Concrete and rebar need each other to support the weight of a building. The problem that arises with rebar is that since it is made out of steel, a material prone to rust, it cannot handle the weather well. The concrete surrounding the rebar acts as a shield and keeps the rebar from deteriorating.
- Concrete and rebar also have nearly the same amount of thermal expansion. This is important because, before a material sets in, the foreman manipulates the concrete and rebar in such a way that allows it to conform with the specifications detailed by the architect and the civil engineer.
- Rebar, aside from compensating for concrete’s lack of strength against tension forces, also helps maintain the concrete’s shape and size, which may change due to shrinkage.
How is concrete created?
Concrete is a mixture of three different components which are water, cement, and aggregate (sand, rocks, or gravel).
The mixture of these three components and their ratios is what determines the strength of the concrete.
The most important part to pay attention to is the water component of concrete. Since water is such a volatile material that’s easily affected by the environment, workers have to take extra care to ensure that the concrete mixture does not have too much water.
Rebar outside of the foundation
Rebar can also be used for other structural components such as slabs, beams, load-bearing walls, and columns. The structural support that using rebar provides is unmatched because of its nature as a complementary building material. Here is how rebar helps reinforce the following structural components.
- Slab: The purpose of a slab is to help distribute the weight of the structure to a uniform unit.
- Beam: The purpose of a beam is to help the columns carry the slabs by acting as a “bridge” from column to column. This help
- Load-bearing: A load-bearing wall is a wall that has some structural contribution to the building, unlike curtain walls, which are only required to hold up its weight.
- Column: The columns are the main load-bearing structural component of a building. The columns go all the way down to the foundations and are what keeps the building up.
Aside from the foundation, the slab and the beam are the two structural components that benefit the most from rebar. While columns and load-bearing walls may hold the house up (compression force), the slab and the beams provide the necessary force to ensure that the house stays together (tensile force).
How rebar has changed architecture
Structures existed long before concrete and rebar were invented, so why is rebar a requirement now when humans have built so much without it? If you look at old architecture, you will notice that they used massive stones to hold up a load of a building. However, this old architecture is generally bulky compared to our modern buildings of today.
An example of this would be the size of the columns of the Parthenon in Greece, which measure to a whopping area of 32 square feet, around the same size as a standard bathroom, while the columns used for the Burj Khalifa in Dubai doesn’t even come close to that size.
Conclusion
The invention of concrete and rebar steel has opened new doors for architectural design. Structures and forms that were once thought to be impossible are now everywhere around us, and the costs of building a home are far cheaper, in terms of materials, compared to before.
As a building owner, knowing how structural components work is key to understanding what you can and can’t do with a building once it’s finished. Knowing how the structure is built and the different parts of the structure can allow you to communicate more clearly with the foreman and can help you also make decisions for future renovations.

