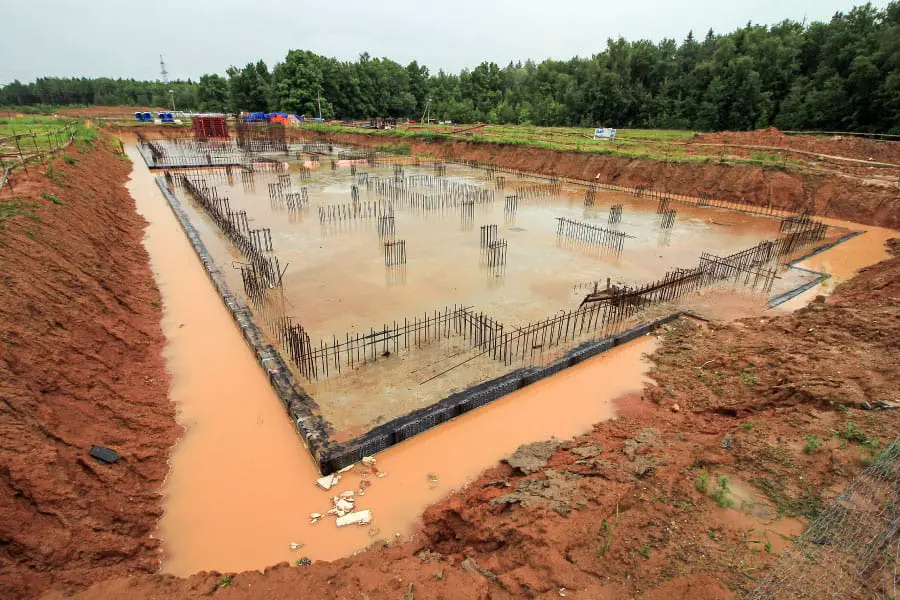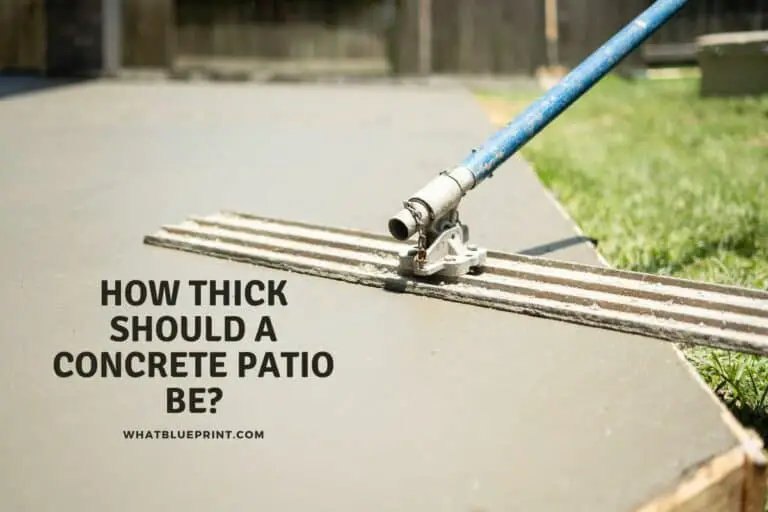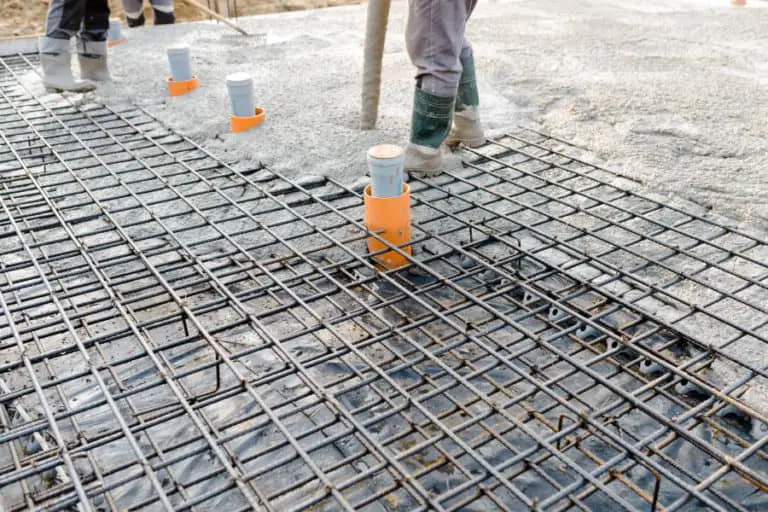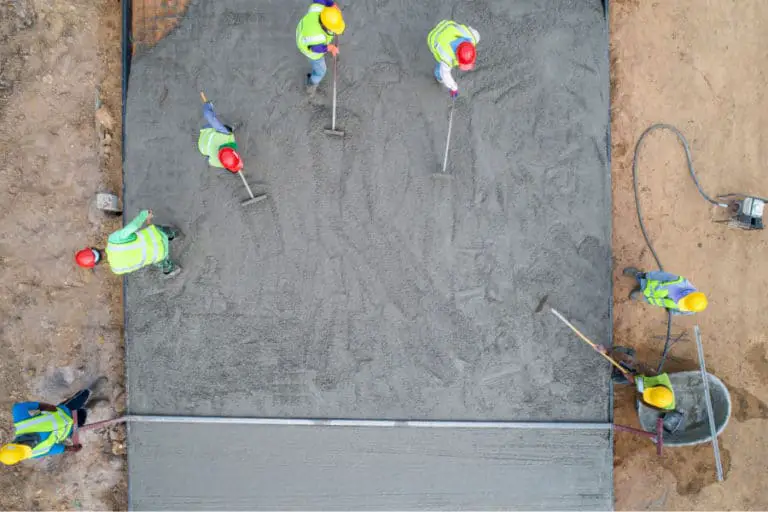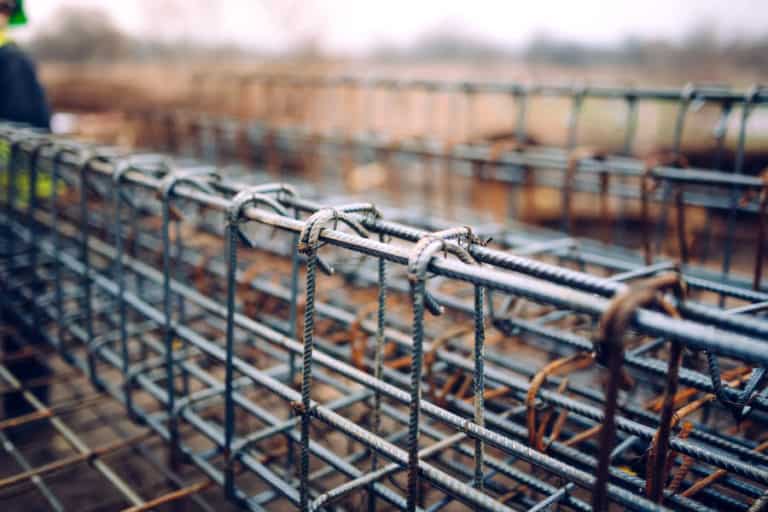Can a House Foundation Be Poured in the Rain?
The foundation is always the first phase of any construction project and is arguably also the most important.
One of the best ways of saving money during construction projects is to ensure that a project can be finished as quickly as possible while at the same time following all the correct construction procedures. For certain steps, there are no shortcuts, so:
Can a house foundation be poured in the rain? No, a house foundation cannot be poured in the rain. The excess water may cause the concrete to weaken or deform. Wet concrete should be covered until it sets; otherwise, it’s strength can be significantly reduced.
Learning more about how a foundation is planned and constructed, as well as the different types of foundations, will definitely help, especially when you start building your first home and if you want to do any future renovations to your current house.
What is a foundation plan?
The foundation plan, created by the architect, is usually a plan showcasing the placing of the foundation footings. The footings are what distributes the weight of the house to the earth. Columns are then constructed atop of the footings to support the weight of the house.
A section drawing of the column and footing is also done. The drawing shows the rebars, and the stirrups, details about what kind of rebars are to be used, and how they are installed are also explained.
The civil engineer rechecks the plan and calculates if the foundation design can handle the weight of the building.
How is a foundation constructed?
Here’s a step by step rundown on how a slab-on-grade foundation is created.
- Rebars are placed in a grid-like pattern throughout the intended floor area on reinforced soil.
- Rebars for columns are secured by stirrups, connecting the standing rebars to the rebars placed on the soil, to hold them upright.
- A mold for the foundation column footing is created around the rebar “columns.”
- The rebars are secured by multiple stirrups to ensure the rebars are kept in place.
- The mold for the foundation column footing is filled with concrete.
- The rebar columns are then covered with a mold. The mold is then filled with concrete leaving only a bit of rebar left exposed.
- The foundation is filled with soil.
- Rebars are then tied to the existing column rebars and are placed along the planned exterior walls of the structure.
- A mold is created and filled with concrete to construct the slab.
NOTE: When the foreman and his/her workers begin to dig down, they have to create a hole that’s actually bigger than the intended floor area of the lot. When constructing foundations, especially deeper ones, the main priority is the safety of the workers.
If the workers were to dig down a hole with the same dimensions as the structure, what would happen is they’d have to dig vertically. Most soil types cannot handle this for long, and the soil will cave into the hole. Soil settles at the angle of their repose, and each kind of soil has its own angle of repose.
The most economical way to dig a hole for a foundation, without using special equipment to hold the soil, is to follow the angle of repose for the type of soil present on the lot.
Types of foundations
There are three main types of foundations for houses. Note that there is a difference between the type of foundation and type of foundation construction.
Slab on grade
The cheapest foundation type to construct. Usually used in locations that do not experience winter/ extreme weather. Difficult to access utilities such as pipes and wires, repairs for utilities will require the repairman to break the concrete.
Crawlspace
This type of foundation leaves a small opening between the ground floor level and the foundation. They are often used for sloping areas. Crawlspace foundations provide easier access to pipes and electrical wires. However, crawlspaces also leave room for moisture to accumulate, which may lead to fungi and mold, which can damage any wooden materials.
Basement
This foundation type offers extra space at the cost of more expensive construction. To support a basement, the walls would need to be able to handle constant lateral loads from the soil and an even deeper foundation footing (compared to slab-on-grade and crawlspace). Basements provide easier access to pipes and electrical wire but are also more prone to flooding.
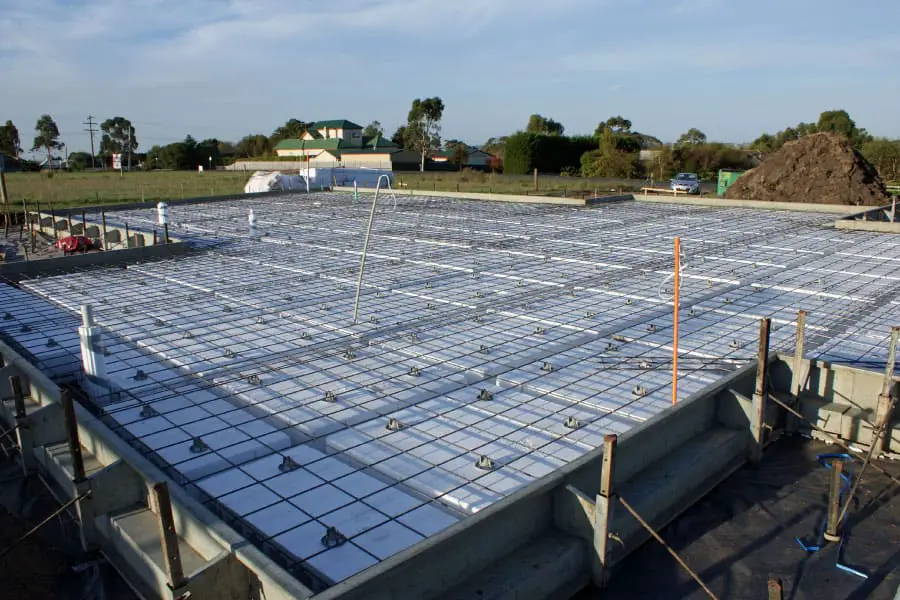
What is the best type of foundation?
The best type of foundation is the type of foundation that meets the needs of the client and at the most economical cost.
For example, a basement type foundation may be the most expensive among the three types to build; however, the floor area and usable space that a basement provides may be cheaper (per square meter) compared to above-ground floors.
Another example would be using slab-on-grade for areas that receive a lot of precipitation. Since crawlspace and basement type foundations are prone to both flooding and moisture build-up, it would be more economical and practical to opt for a slab-on-grade function instead.
In terms of strength or holding up the structure, all foundation types are capable of supporting the weight of the structure as long as proper planning and construction are observed.
How deep does a foundation need to go?
The depth of a foundation depends on the following factors:
- Type of soil: The type of soil indicates how well the ground can carry the structure. If the soil is fine, such as sand, the foundations will need to be deeper to compensate.
- Type of structure: The intended size of the structure and use are taken into account by the civil engineer to calculate how much force will be needed to support the structure. Based on this force, the foundation will be constructed to meet that force.
A foundation footing for a house would be at least 3 meters below ground level (around the same height of a ceiling from the floor). There is no set number because each design and each location demands different foundation depths.
A famous example of not taking the soil into consideration when building a foundation is the leaning tower of Pisa. The leaning tower of Pisa was built on soft soil, which began to erode when the structure’s construction was well underway. Most foundation failures are actually due to the soil, instead of the construction method used by the builders.
A foundation is what keeps the building standing. The construction for a foundation is one of the longest and most resource-heavy phases, with good reason. The type of foundation is dependant on how it is constructed and it’s functions. The best type of foundation depends on where you live and your budget. The depth of a foundation is dependant on the type of soil and type of building that will be constructed.
The role of the architect, the civil engineer, and the contractor is to ensure that the foundation is properly planned and built in the most economic fashion while at the same time meets the requirements of the building.
Conclusion
The foundation is what secures the building and ensures that it can stand up. Knowing how a foundation works and the different types of foundation will help you build a home better suited to your needs.
As I mentioned before, one of the best ways of saving money during construction projects is to ensure that a project can be finished as quickly as possible while at the same time following all the correct construction procedures.
But when it comes to the foundation, there can be no shortcuts, so a house foundation cannot be poured in the rain. The excess water may cause the concrete to weaken or deform. Wet concrete should be covered until it sets; otherwise, it’s strength can be significantly reduced.

