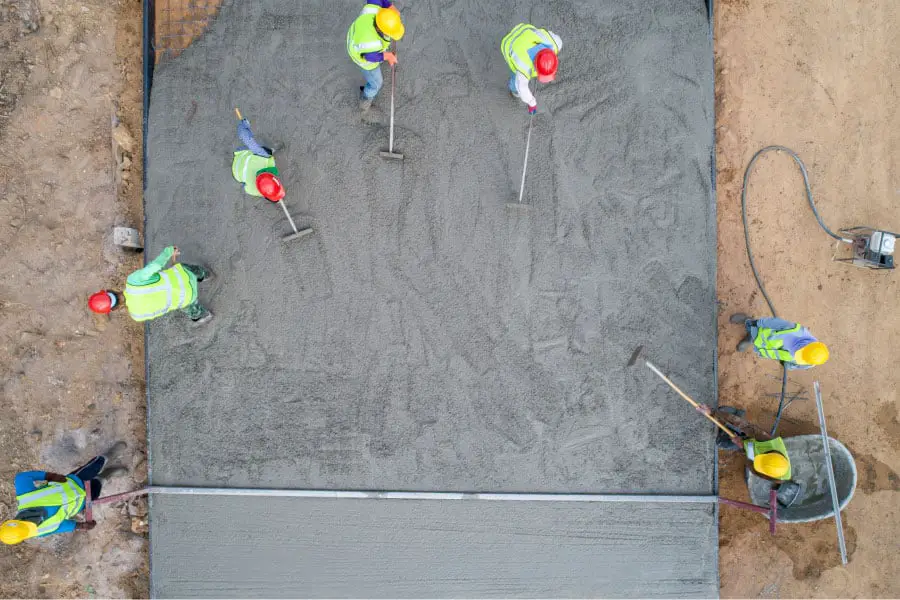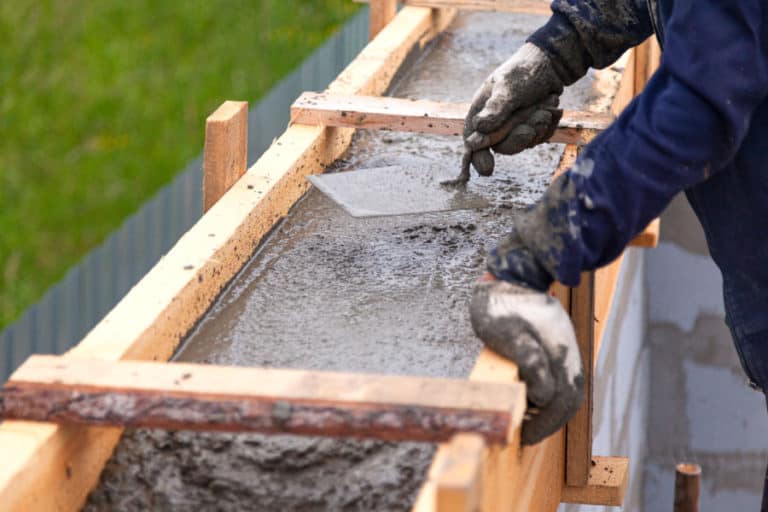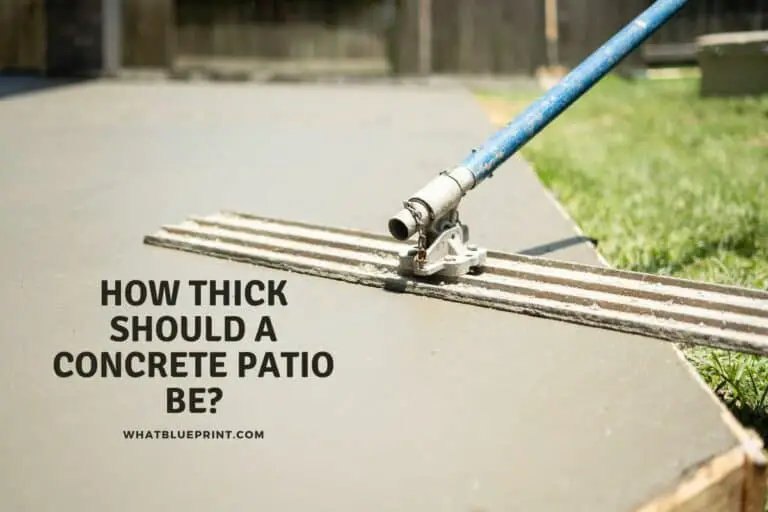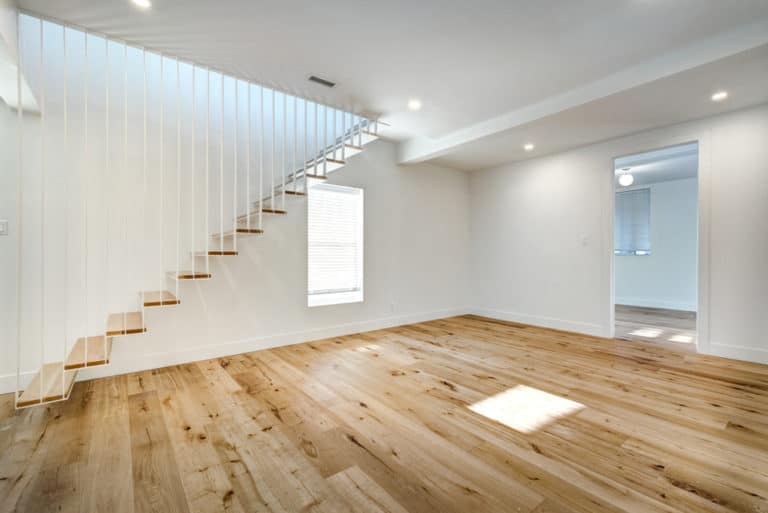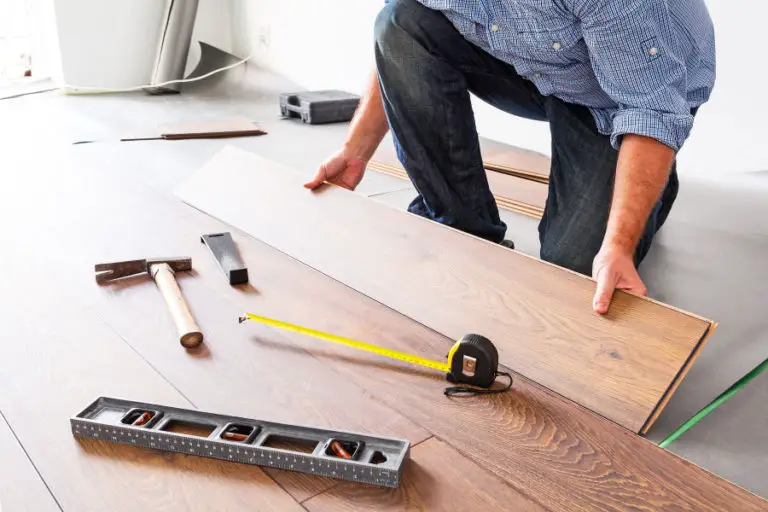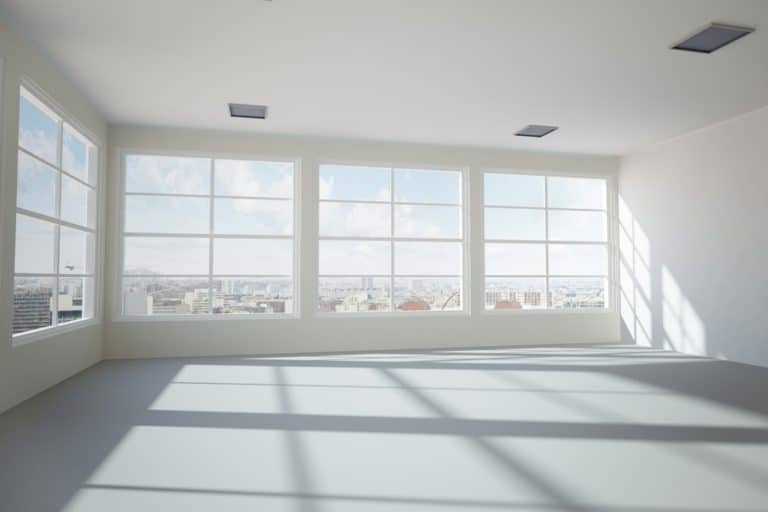Can a Bad Concrete Job Be Fixed?
Concrete, at this point, is probably the most used building material in the world due to its availability and affordability. Nearly every building has switched to concrete because of how practical and useful it is, compared to other building materials.
Since it’s so widely used, there may be cases where there could be slip-ups in how the concrete was made or installed.
No, a bad concrete job cannot be fixed. Concrete is an essential part of the structure’s integrity, and no shortcuts can be taken when using concrete. A bad concrete job will require you to have the building changed, or else it will be more prone to collapse and failure.
In this article, we’ll be going into what a bad concrete job is, a brief lesson about concrete, and the industry standards for handling more about concrete. Read on if you want to learn more about concrete or how buildings can possibly collapse due to misconstruction.
What is a bad concrete job?
A bad concrete job consists of:
- Concrete lacking in the actual strength needed to support the building.
- Concrete that wasn’t handled and poured correctly
- Concrete that wasn’t allowed to set properly
Concrete is a staple in the industry. I would go so far as to claim that it should be the first thing that construction managers and workers study and learn how to execute properly because of its importance and how often concrete will be used.
Learning how to create the proper concrete mixture and the most efficient ways to do so will save a lot of time, money, and labor in the construction process. Some construction managers, especially for the bigger projects, instead buy concrete blocks that have already been made from concrete factories. The practicality of this depends on where the site is located as transporting blocks of concrete is another logistical demand altogether.
What is Concrete?
Concrete is made up of 3 different components namely cement, water, and aggregate. The type of concrete that is produced will largely depend on the ratio of the mixture of these three components.
The reason why concrete is such a widely used material is because of its properties and its affordability. Concrete is immensely strong with how it handles compression forces in comparison to other building materials.
The only downside of concrete in this regard is the fact that it is weak when it comes to tension forces, which requires rebars to further reinforce the concrete when it is being pulled by forces.
Concrete is such a fluid and workable material that it can take up almost any shape as long as it’s supported and installed correctly. The fact that it can easily be made on site or off site offers a different kind of convenience. Construction workers are capable of making concrete according to specifications in a jiffy, allowing builders to take advantage of the properties of the different types.
What are the Standards for Concrete?
In this article, we’ll be tackling two different types of standards that apply to concrete namely.
- Standards in making concrete
- Standards in installing concrete
These are the two important standards that always have to be met to ensure that the building will be constructed properly. For the simplicity of this article, we’ll only be going into one concrete type which is
The only important standards in making concrete that have to be met is that the concrete is mixed in the proper ratio to meet its intended use, it passes the slump test and it passes the pressure test.
- The slump test is used to see how well the concrete can stand on its own. It’s used by construction workers to determine if the mixture has too much or too little water in relation to the other components in the mixture. Not all exact measurements will work because the humidity is different from place to place. A physical, measurable, and standardized test is used to determine if the concrete is good for use.
- The final test for concrete is the pressure test. The pressure test, as the name implies, applies pressure to the concrete until it breaks. The concrete must break only at a certain KPI before it is determined to be fit for usage.
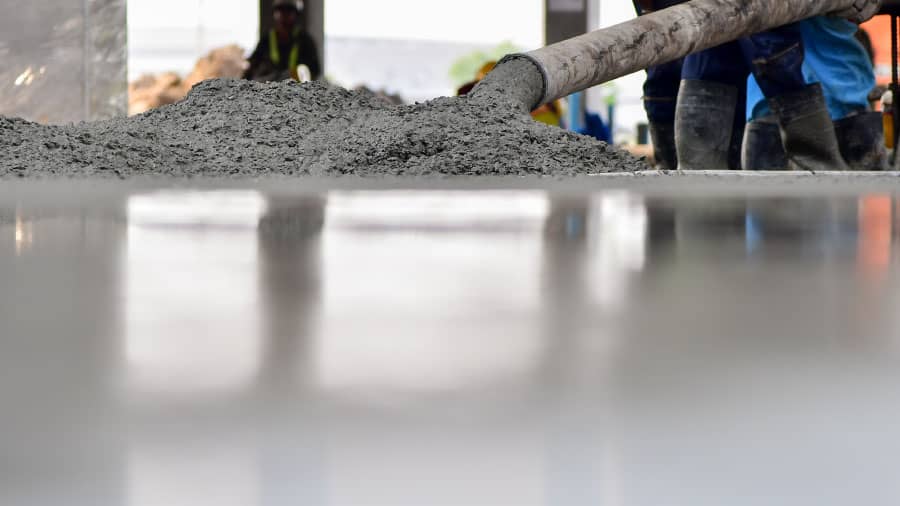
How Concrete Fails
A properly designed and built structural system is not meant to collapse immediately. Instead, it’s supposed to show signs of collapse or disintegration to alert the users that something is amiss. Signs include cracks forming in the walls and the ceiling, etc.
When concrete fails it can either be because of these possible reasons:
- The construction manager failed to create and install concrete that was up to standard or for the specified use.
This most likely won’t happen unless the construction manager doesn’t pay attention to what’s happening on the site. In that case, get a new construction manager. Concrete isn’t exactly the most complex or demanding material to have it work properly. It just needs proper and careful execution, and a lot of mistakes can be remedied early on before it sets.
- The construction manager misconstructed the building by deviating from the plans.
A misconstructed building will distribute loads differently than intended. The transfer of forces to parts of the building that was never intended to handle them will cause damage over the long run.
- The civil engineer miscalculated the forces that go through the building.
A miscalculation of the forces in the building is the most severe type of lapse. Unaccounted loads put a building in a dangerous situation because it’s unknown how and where the loads are actually going to.
Note. This rarely happens because civil engineers are well trained, but it can. See the Lexington 601 building for a real-world scenario of this happening.
- The architect failed to properly plan the building.
A slight misdrawing, even a tiny gap between lines that shouldn’t be there, can cause an imbalance throughout the entire building.
What Can You Do with a Bad Concrete Job?
If ever you find yourself in the unfortunate scenario of living in a home that has a bad concrete job done on it, here’s what you can do.
Provide support to the different parts of the building. There are some module posts and beams that can be installed in the house. These modules should be built to fit exactly within the space and shouldn’t have any gaps between the beam and the building.
What this does is that it lightens the forces that have to go through the concrete. It acts as support, even if it isn’t constructed together. This can be a temporary intervention before you can either afford or prepare for a renovation.
If you were not informed that the house was built below standard or had the house built and this happens, you could demand the responsible parties to pay for the renovation. Structural failure is a very serious issue and can cause serious threat to life if left unattended.
Conclusion
Concrete is an essential material, and it is one of the key aspects of a successful project. It’s better to have a bad design rather than an unstable one.
If you notice any sudden additional cracks on your walls, then it’s a sign that you should have the house checked immediately because it’s a big sign that something isn’t right with the structural system.

