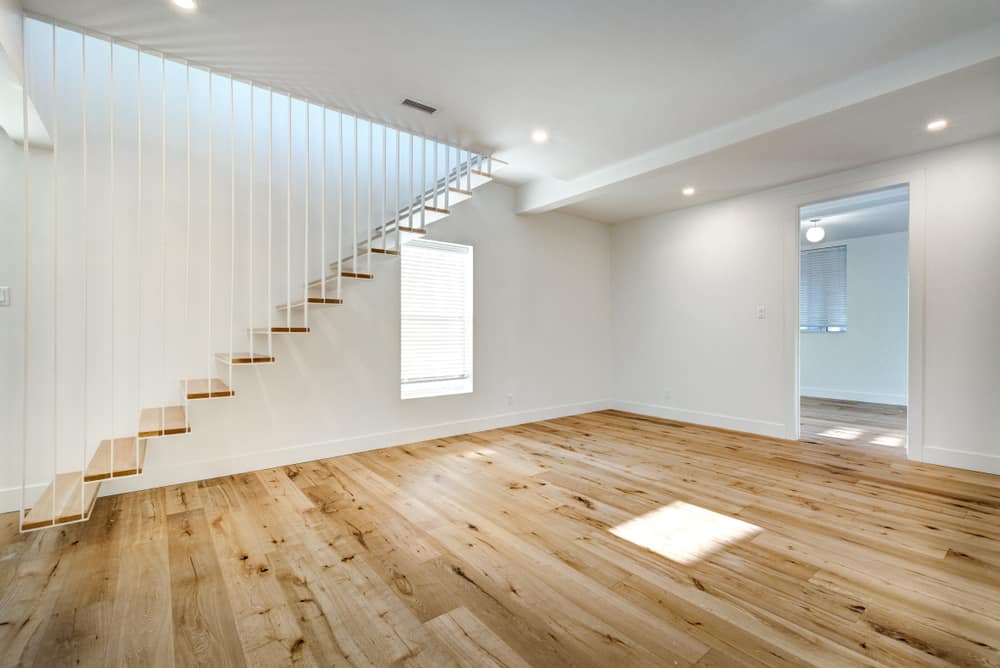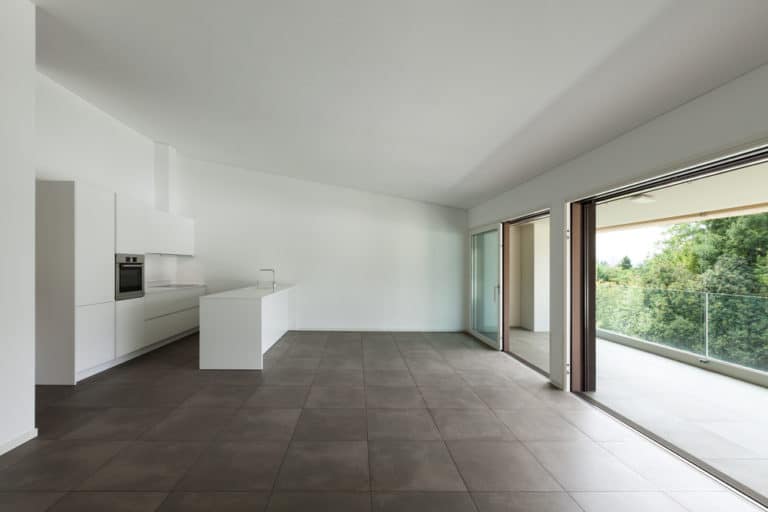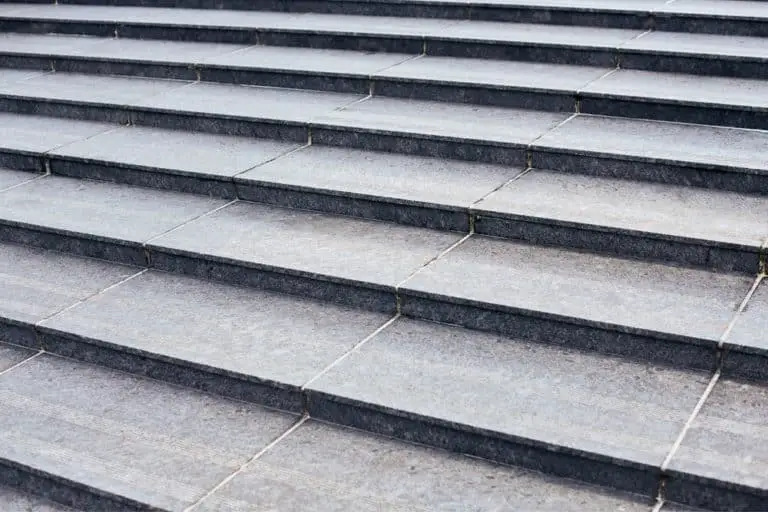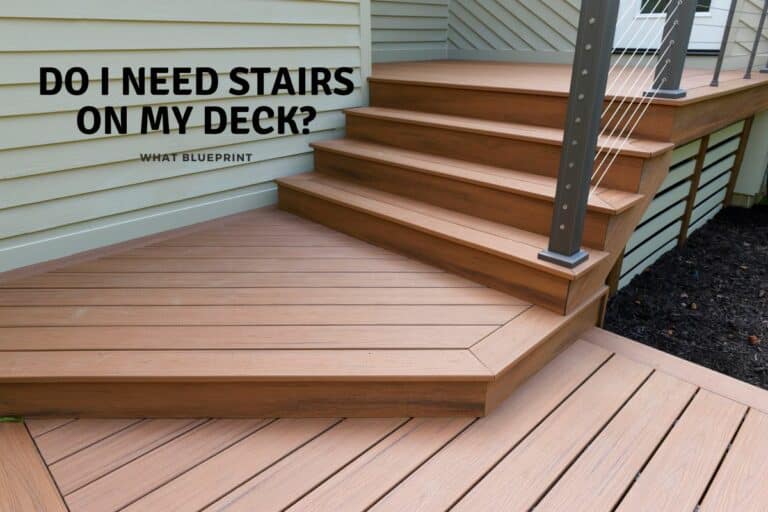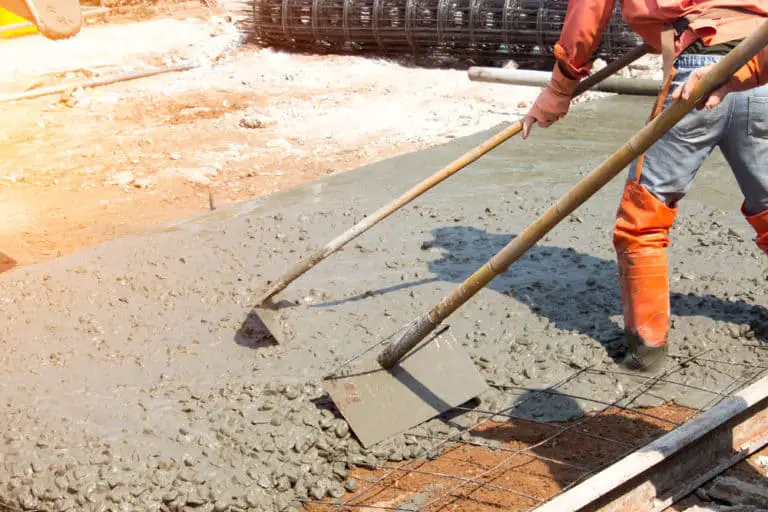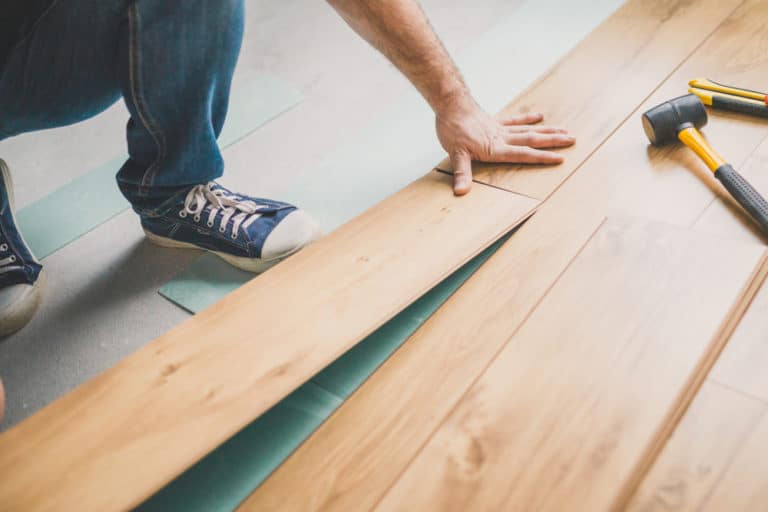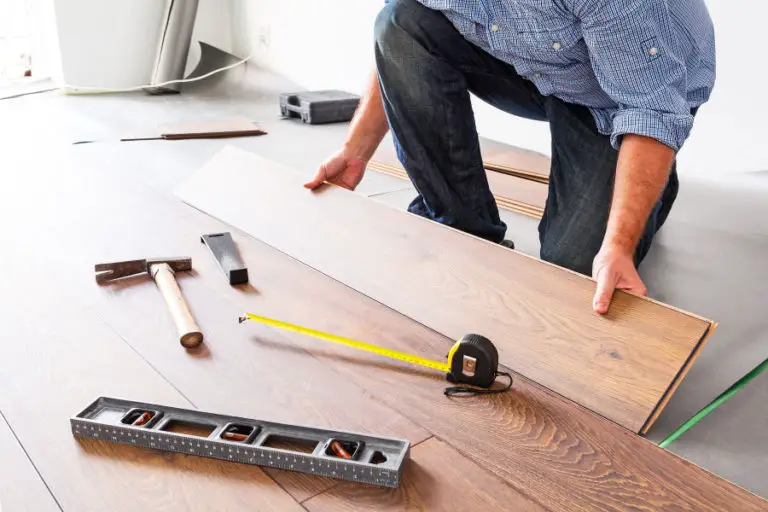Why Do You Need A Basement Subfloor?
While some basements are simply used as storage space, many basements are used as an extension of the rest of the house. To turn a basement into a comfortable living space, the first change made is usually to install a better floor that will be warm and comfortable to walk on and add to the overall appeal of the room.
Basement subfloors perform several functions, with one primary function being to prevent the upwards movement of unhealthy, musty air into the house above the basement. Floor finishes in basements cannot be placed directly onto the concrete base. The subfloor creates a buffer between the two.
While a basement subfloor is not always necessary, it will certainly help improve your basement’s living conditions. It comes highly recommended if you plan to use your basement as an extension of your home’s living space.
Why Do You Need A Basement Subfloor?
Basement subflooring has a more significant job to do than the subflooring used on any other level of your home. A basement subfloor has to perform all the usual functions of a subfloor along with several more.
A basement subfloor must control moisture conditions in the basement while simultaneously creating a thermal break to control the basement’s temperatures. In the event of flooding, the subfloor will need to dry quickly and allow the floor finish to dry properly to avoid a potential build-up of moisture.
Many people think that when installing a basement floor, the carpet underlay or foam underlay is perfectly sufficient. This is not true, and these underlays cannot actually be installed directly against the concrete floor of a basement. An underpad cannot stop hidden condensation from forming as air moves through the carpet.
An underpad cannot stop the moist air conditions that form as air moves through the carpeting. When a floor is raised above the concrete basement surface through the use of a subfloor, any accumulated moisture is able to drain away below the finished floor.
Hidden condensation is the leading cause of musty basements, and this is easily prevented through the use of a subfloor. Because concrete is cool to the touch, any cold air moving downwards through the carpet will make contact with the concrete.
As a result, condensation will occur. If there is no separation between the floor and the concrete surface below, the condensation will occur within the carpet and underpad, creating a moist environment that will quickly turn fresh air conditions into musty conditions.
The space between the concrete and the floor surface need not be significant to achieve the desired effect. This is especially true in basements where ceilings are usually low, so it is best to ensure that the subfloor is as low as possible to maximize the floor-to-ceiling height of the basement.
Basement Subfloor Explained
A basement subfloor is essentially a layer built below the floor covering. A basement subfloor is used whether the floor covering is carpeting, laminated wood, or any other type of floor finish. The basement subfloor is placed on the bottom floor layer, primarily made of concrete.
The subfloor creates a gap between the concrete surface below and the floor finish above. This gap helps to manage moisture and assist in insulating the space.
A basement subfloor is only necessary if you wish to turn your basement into a livable space with proper floor finishes.
Basement subfloors can be built in a multitude of different ways. The simplest basement subfloors are made using a combination of standard structural timber and plywood. In contrast, others make use of rigid foam insulation. Others still consist of factory-made modular elements that are placed together to create a fully functional subfloor.
Roles Of The Basement Subfloor
Subfloor installed above grade has less required of it than a basement subfloor. Firstly, a basement subfloor must provide a level surface for installing a finished floor. A level surface is important whether you’re installing carpeting or ceramic tiles. When it comes to ceramic tiles, the level subfloor surface will ensure that tiles do not crack.
A basement subfloor must manage moisture while simultaneously creating a thermal break to control temperatures and aid in insulation.
There are three main roles of a basement subfloor. Firstly, the basement subfloor needs to provide insulation. This makes for a warm floor in winter and a cool floor in summer. Without a subfloor, the flooring will feel just as hard as the concrete underneath it, making for a less-than-desirable floor.
The second major role of a basement subfloor is to protect the finished floor above it from moisture in the form of water vapor. If any moisture moves through the concrete from the earth below, it is very easy for mold and rot to begin forming underneath the finished floor.
Lastly, basement subfloors need to prevent indoor air from moving down through the floor finish, causing condensation underneath the floor. This is referred to as hidden condensation and is discussed in more detail above.
Two-By-Fours & Plywood Subfloor
This type of subfloor, as the name suggests, consists of two by four sleepers installed underneath a plywood surface. This subfloor type is a great low-cost option; however, it is relatively high when compared to other types of subfloor systems. This is due to the size of the structural timber that is used.
A typical cross-section of this popular type of subfloor consists of (from top to bottom) a floor covering of your choice, underneath which is the plywood referred to above. This plywood is attached directly to the two-by-four sleepers below. These sleepers are placed between twelve and sixteen inches apart, center to center.
There is usually rigid foam insulation placed between these sleepers, and this plays a big role in assisting with insulation for the space above. The next layer down usually consists of a vapor retardant barrier which plays a major role in ensuring that moisture is sufficiently managed within the subfloor.
Underneath the vapor-retardant barrier is the concrete basement floor.
Floating Plywood Subfloor
A floating plywood subfloor is by far the cheapest option for a basement subfloor. This subfloor type consists of a simple plastic sheet barrier between the concrete floor and the plywood above it. This makes for an exceptionally thin subfloor that performs its function relatively well while remaining low in price.
A floating plywood subfloor is also exceptionally easy to install when compared to other subfloor types. The layers in this subfloor type consist of your chosen floor finish, a layer of plywood, and a vapor-retardant barrier placed on top of the concrete flooring underneath.
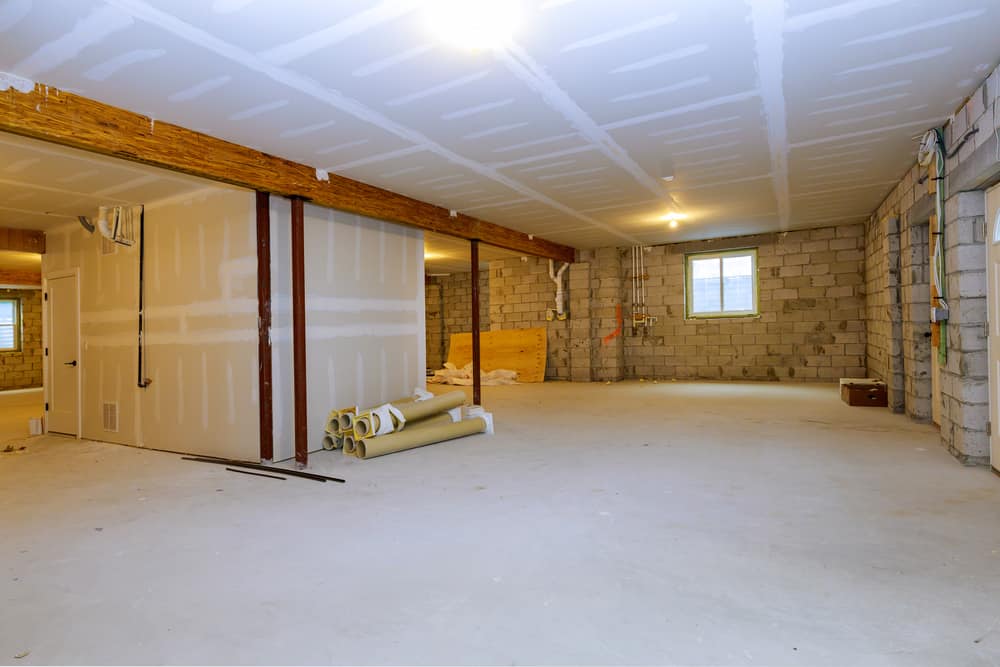
Rigid Foam Insulated Subfloor
A rigid foam insulated subfloor is a great option because it creates a proper thermal break between the concrete and the flooring above. In order to install a rigid foam insulated subfloor, rigid foam insulation is placed on the concrete basement floor.
The required thickness for the rigid insulated foam is usually around one and a half inches. This provides sufficient cushioning and support as well as a proper thermal break between the concrete and the flooring above.
Above the rigid foam insulation is a layer of plywood that is screwed down to the concrete through the layer of rigid foam insulation. This ensures a sturdy and secure base that will not move once the floor finish is installed.
The flooring finish is then installed directly on top of the plywood. One of the benefits of this type of subfloor is that it is relatively thin, and so the entire thickness of the flooring system will not take up too much vertical space.
Specially Designed Pre-manufactured Subfloor Systems
There are several manufacturers who produce subfloor systems that remove much of the work associated with installing an ordinary subfloor. Instead of having to install multiple layers of materials, a pre-manufactured subfloor system is made up of individual tiles that attach to one another, and each tile consists of all the layers needed for a successful subfloor.
These layers are fused together into tiles or panels that are easily attached to one another. This is done through simple clip or click systems, which means that the subfloor can be installed extremely quickly.
One disadvantage of this type of subfloor is the fact that it is significantly more expensive than the other types discussed above. However, the flooring units can be produced very thinly, and so this adds to the inherent advantages of this subfloor type.
The layers consist simply of the finished floor on top, the subfloor module below, and the concrete basement floor at the lowest level. This makes for a compact and efficient floor and subfloor system.
An example of a pre-made subfloor system is one called Barricade. This system consists of numerous two-foot by two-foot tiles with a thickness of one inch. The tiles feature OSB wood on the top layer with closed-cell polystyrene insulation as the lowest layer.
There is another brand called Tyroc that produces similar pre-made subfloor panels. Each panel covers around 5.3 square feet, and each panel measures around 48 inches by 16 inches. Tyroc boasts a thinner profile than any other subfloor system on the market.
DRIcor Subfloor System
The DRIcore series of subfloor systems are a relatively recent addition to the market. This was invented in the 1990s in order to help cover up flooring with uneven surfaces. The panels measure two feet by two feet and are smaller than the usual plywood sheets that can usually be found in stores.
DRIcore subfloor is ideal for use in a basement with moisture problems in the low- to mid-range. The panels are manufactured using OSB and a pre-manufactured moisture barrier that is usually made of polyethylene or another durable type of foam.
DRIcore subfloor is a great choice if you’re looking for an option with a low profile. This subfloor does not create as much of a raised floor as plywood does, and this helps to conserve valuable headspace in a basement with low ceilings.
It is also extremely durable and moisture-proof and makes for an easy installation process that eliminates the majority of the inefficiencies associated with traditional DIY subfloor installation.
OSB In Subfloor
OSB is an acronym that stands for Oriented Strand Board, and this is extremely popular for use in subfloors. It is manufactured by combining large wood chips with resin, and this helps to create a smooth, dense surface.
OSB tends to take longer to dry than plywood, and this could potentially lead to damage to your subfloor and the finished floor.
Difference Between Subfloor & Underlayment
“Subfloor” and “underlayment” are two terms that are often confused with one another. These are, however, two completely different items and are usually used in conjunction with another. The underlayment is an additional layer that is placed on top of the subfloor before the floor finish is installed.
The underlayment assists by creating a vapor barrier, protecting your floor from moisture in the air around it. The underlayment also assists in soundproofing the space and creates additional underfoot comfort.
Basement Floor Finishes
It is possible to install almost any floor finish in your basement. Hardwood is generally not the best idea due to the moisture issues typically found in basement flooring; the majority of other flooring options are open to use.
Bear in mind here that the flooring option you choose should take into account the ceiling height of the basement, and so extremely thick flooring is not advisable, especially if combined with a tall subfloor.
Conclusion
Whichever subflooring option you decide to opt for in your basement, you will now be fully equipped with the knowledge that will ensure you are able to make an informed decision as to what will be best in your application.
Always bear in mind that because the ceiling heights in basements are usually very low, it will work best to have a basement subfloor with a thin profile. This will ensure that the basement remains livable with a ceiling that has a comfortable head height.
Sources
- https://sebringdesignbuild.com/basement-subfloor-options-dri-core-versus-plywood/
- https://www.bobvila.com/articles/basement-flooring-101/
- https://www.hgtv.com/design/remodel/interior-remodel/subfloor-options-for-basements
- https://www.networx.com/article/do-i-need-a-subfloor
- https://www.thespruce.com/basement-options-for-dry-warm-floor-covering-1821274
- https://www.saltwire.com/nova-scotia/lifestyles/house-works-basement-subfloors-essential-for-comfort-health-406694/

