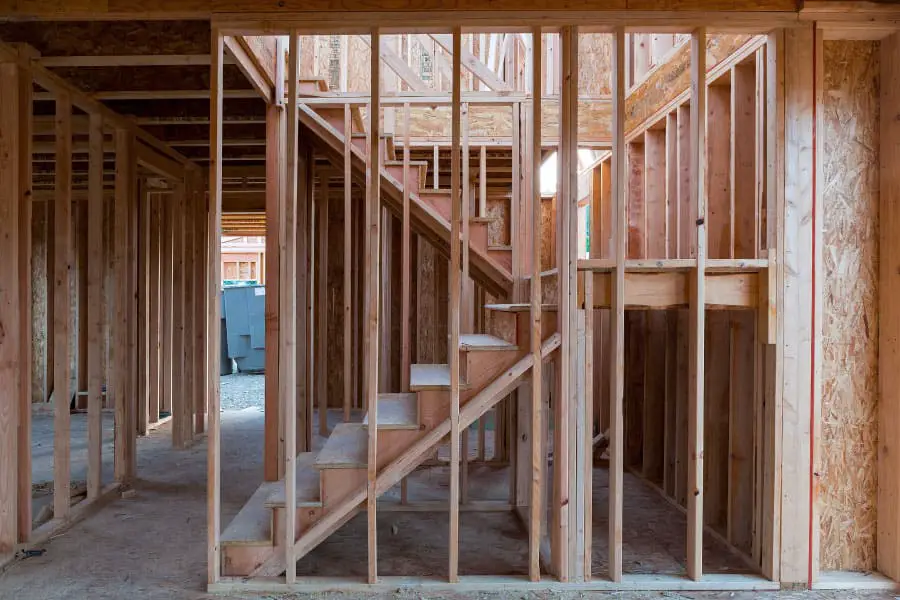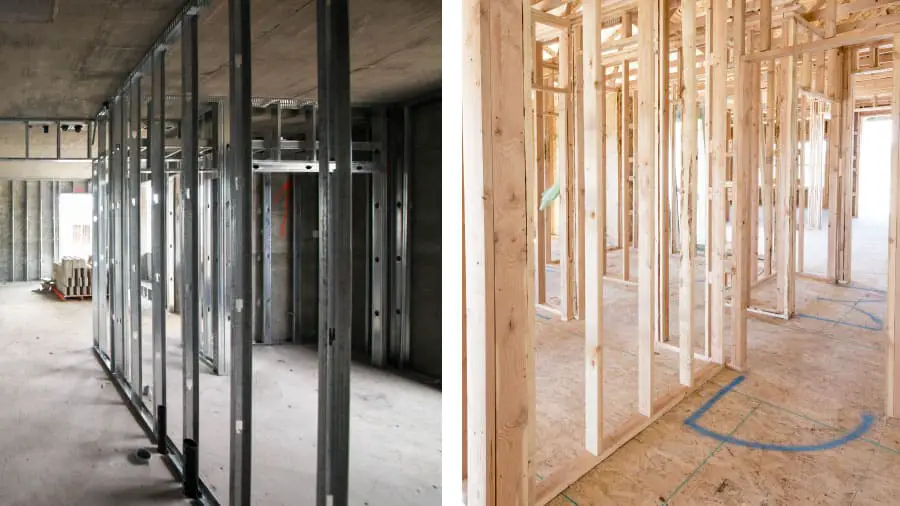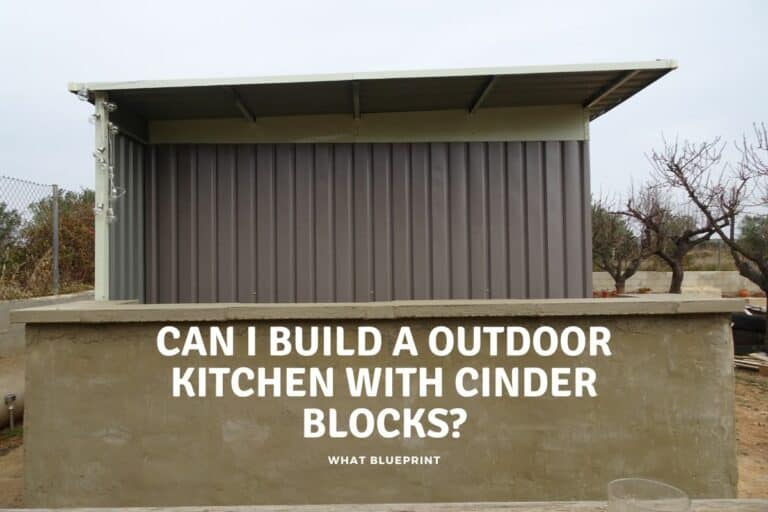Can You Mix Metal and Wood Studs?
Stud walls are a common and inexpensive way of adding partitions to your spaces. Nearly always, there’s an excess of materials left over after construction is finished. The reason behind this is if something goes wrong, then the extra materials can be installed to fix the problem.
Some homeowners might have leftover wood and metal studs from a construction or renovation project. The question now is if they can use up all their available resources by mixing them together to form a stud wall.
Generally speaking, no, you should not mix metal and wood studs. There’s a reason why most materials used for a certain purpose are very uniform and standard. Since each material has a different requirement for its intended purpose, they might collide with each other and end up causing problems.
In this article, we’ll be going into metal and wood studs, if mixing materials for a certain purpose is a good idea and why construction standards are in place. Read on if you’d like to learn more about why you should or shouldn’t do certain combinations or if you would just like to learn about how construction companies get things done so efficiently.
Mixing Materials
The problem that would most probably arise from mixing metal and wood studs is that metal and wood are entirely different materials that will react differently to their immediate environment.
Say, for example, there is a sharp change in temperature and moisture inside the stud wall. Wood tends to either shrink or expand while the metal will maintain its shape.
For load-bearing walls, this is also quite dangerous. Such a difference between forces applied and the lack of uniformity can cause the force from the weight of the building to go somewhere that it’s not supposed to be at. Imagine a wood stud shrinking, and suddenly only the metal studs are left to support the weight.
The right way to go about construction is to keep it simple. Everything should be the same and uniform because if something goes wrong, it will be much more difficult to narrow down what’s exactly causing it. After all, there are so many factors in play.
Wood studs vs Metal Studs: Which one?
It really depends on location, budget, nearby environment, and purpose of what you plan to do with your studs.
Considering that this will be most likely for a renovation, a metal stud would be quite an overkill considering how heavy duty it is compared to wood studs. Although metal studs are easier to maintain over time and are structurally stronger, they’re a lot more difficult to work with than wood.
The best way to choose is to really determine what you need from the studs. If it will be just a simple construction job that you would want to have finished asap, then wood would be your best bet. If you want something more in the long term, if you plan on turning it into a load-bearing wall, then metal studs are the way to go.
Other cases of when NOT to mix materials
Aside from studs, there are many other scenarios in which you should not mix the materials you are using for a certain purpose.
A good example of this is finishes. Can you imagine what it would look like if you had a wooden staircase with a brick in the middle? Another less extreme example could be something as simple as using a wooden window frame for metal finished windows.
Another example would be concrete and plumbing. This shouldn’t happen most of the time, especially in environments where pipes could be damaged from freezing. This is because concrete makes things harder to access, which could also be a good thing, and requires a lot of force to break. This can end up damaging the pipe even more.
The architect’s careful selection of materials is always considered to ensure that the building, throughout its lifespan, can be maintained properly and can last longer.

When to mix materials
The only time you can mix materials is for a certain purpose if they play to each other’s strengths or address each other’s weaknesses. However, these types of mixing are not considered “mixing” anymore, but instead, these materials are somewhat required to be paired with each other.
A classic example of this would be concrete and reinforcing bars. Concrete and metal have to work together to maximize the strength of a structural member. This is because they are capable of addressing each other’s weaknesses. Concrete cannot handle being pulled, while metal tends to bend if it is being compressed. Combine both, and you end up with an extremely strong column, beam, or slab.
Another good example would be insulation, although sometimes insulation tends to make things a bit less efficient. It ensures that things are capable of working properly, especially in harsher environments.
Lastly and probably the most common example of this is mixing finishes since finishes are non-essential to the building’s structural integrity, nor would it have any serious long-term impacts. Floor patterns and wall patterns are a great example of using different materials to serve the same purpose: to provide the floor/wall with a finish. Architects like to use materials to inform users about the boundaries of the space or a change of usage.
Efficient and standardized construction
Before the construction begins, the architect prepares the Specifications for the building. If you didn’t know. The Specifications is a document that lists down every little detail that the construction manager has to follow while building the structure.
The specifications range from the location and type of outlets in a room to the window sill’s depth and finish. This document is very important because it’s what is used as a basis when determining how much it will cost to build the structure.
Not everything can be specified, and if it were, then it would take the architect a long and inefficient amount of time to finish and layout this document properly. This is why industries have set standards that can work in any scenario. That can handle any situation—standards for construction range from method of construction, type of material used, dimension, etc.
Standards also serve as a safety net; there are bare minimums and maximums that should be followed to ensure that the structure is ideal for human safety and use.
These standards speed up the building of a structure because it’s already something that’s repeatedly practiced. The construction manager should know how to execute them immediately and get it done without consulting with the architect. It would also save a lot of time with logistics as the fewer materials that need to be accounted for, the better in terms of cost and speed.
Conclusion
Mixing materials are actually used a lot. As the saying goes, “ the sum is greater than its parts.” Maximum efficiency can be reached by mixing materials that complement each other and end up adding more benefits to the house.
When the mixing of materials doesn’t reach this “sum,” then it’s probably a better idea to just stick with one so that everything is standardized, and it would be easier for both you and the construction manager to keep track of things.







