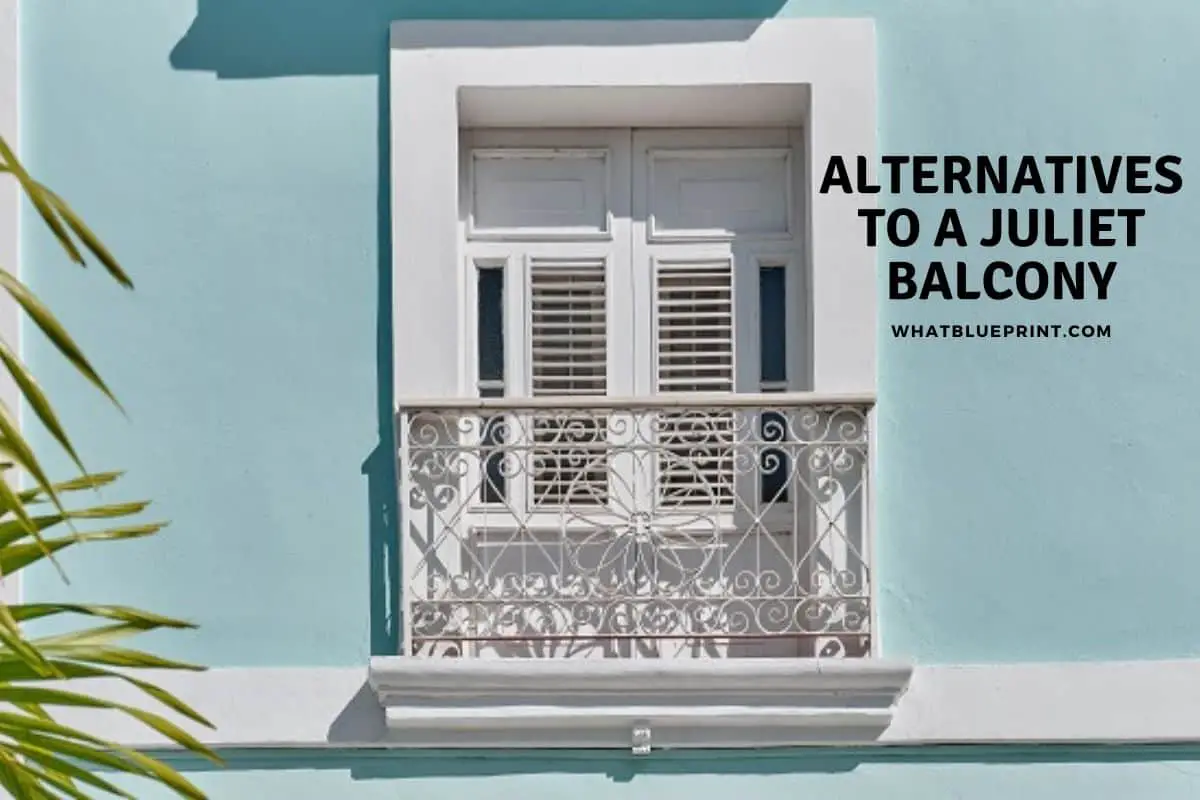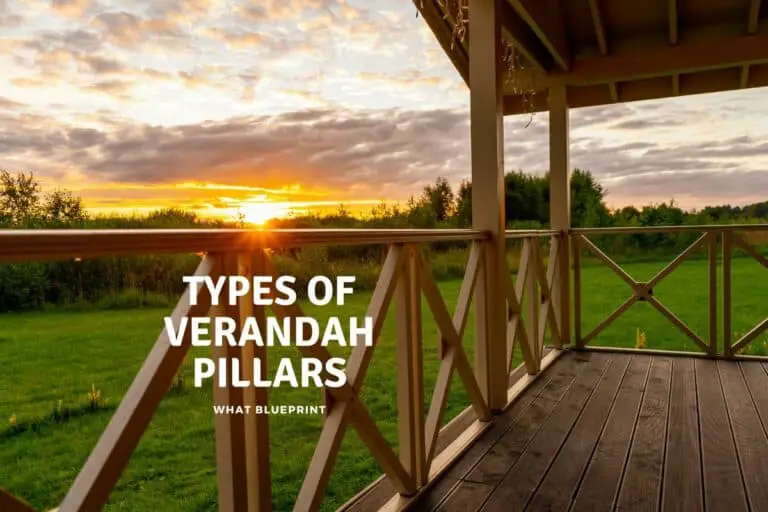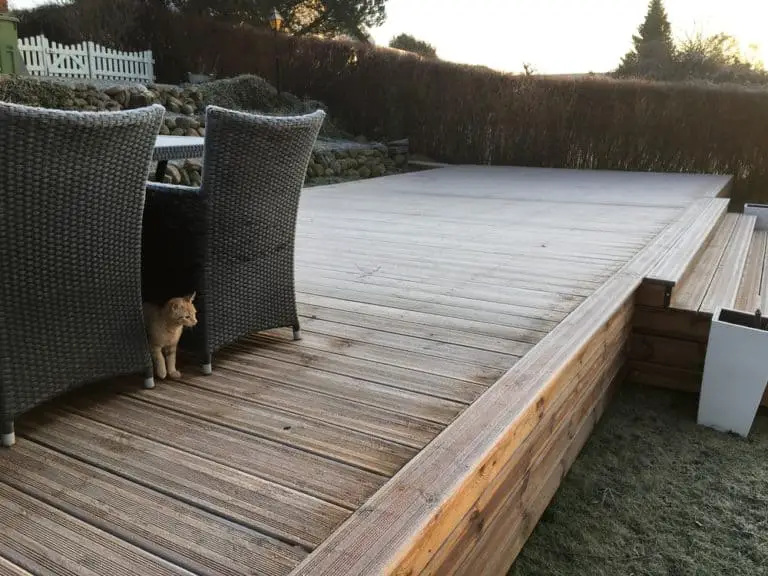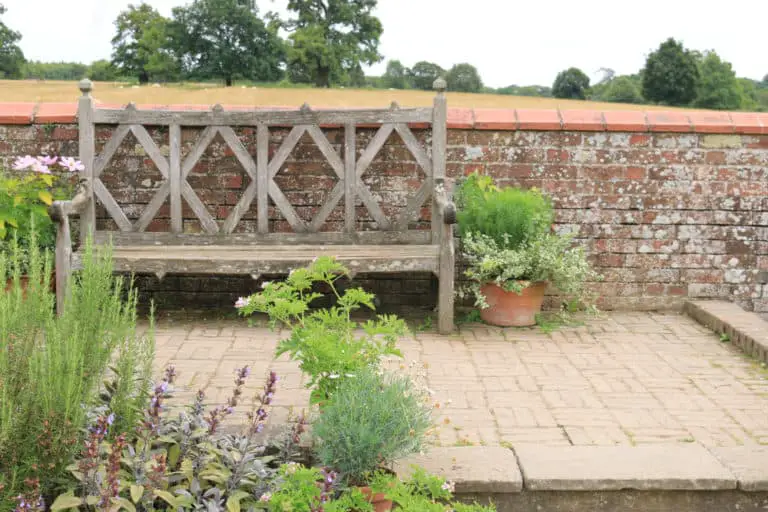Alternatives To A Juliet Balcony
A Juliet balcony, also known as a balconette, and occasionally a french balcony, is an excellent way of opening up a little bit of space and transforming a large window into a feature area. But they’re not always a good option for a space or could work out too expensive to install. I’ve looked at ways to update my house with an alternative to a Juliet balcony and came across some fantastic ideas.
A Juliet balcony is a false balcony that uses a railing to cross a window and give the appearance of a small balcony. Alternatives to Juliet balconies will depend on planning permission, cost, and the roof slope. These options include balcony windows, hung balconies, and stacked balconies.
A Juliet balcony is a terrific, easy option if you want to make it look like you have a balcony when your window is open or have railings that provide a little more safety. But they are not usable as a balcony, and you can’t step out onto them. Even in the case where a Juliet balcony has a narrow strip of floor area, all that you can use that space for is to keep a few potted plants – so what other balcony options are there for you?
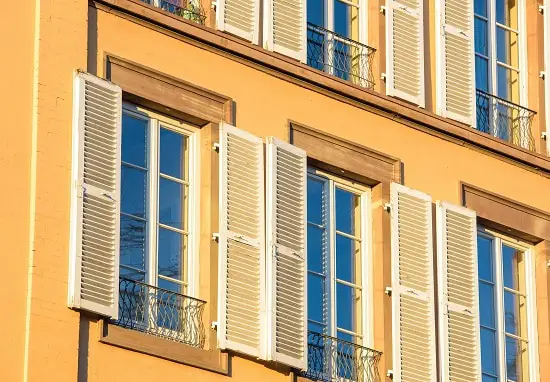
Alternative To Juliet Balcony
Alternative balconies will depend on several factors, such as planning permission, cost, and what you want to use the balcony for. In some cases, adding a complete, functional balcony is not an option, and you’ll want to look at sticking with a Juliet balcony just for the aesthetics and extra layer of safety.
But what if you can add a balcony to your property? Is it easy to build an additional balcony space, or is that a massive undertaking that should have been incorporated at the planning stage? We’ll look at the different types of balconies and how you can determine which will be the right one for your property and suit your needs.
A balcony can make your home look better and be good for the environment by reducing interior overheating, blocking noise, and creating more ventilation.
The Best Type of Balcony for Your Property
Adding a balcony changes the whole look of your house or apartment, opening up space or turning an unused area into a functional part of your home. Balconies are stunning places for you to turn into dramatic entertainment areas, secluded restful nooks, or even a tiny spot to grow plants and enjoy a quiet cup of coffee.
The type of property you have and the cost of installing the different balconies will determine which will end up right for you. If you’re unsure, it’s a good idea to get an architect to look over your property and make suggestions that will guide you toward a balcony you both want and will be practical.
For rental properties, you must ask your landlord for permission for any developments, including a Juliet balcony. If you own the property, a standard balcony will require planning permission from your city.
Do not begin construction before you have the required permissions. It’s best to go through a contractor who will advise you on every step of the balcony building process.
You can consider converting a flat roof into an upper-story balcony, adding hung balconies, stacked balconies, or converting a roof window into a balcony window.
Cantilevered balconies are usually incorporated at the design stage of planning and building a house. They don’t usually make good additions as they require extensive renovation of an existing property.
Hung Balconies as an Alternative to Juliet Balconies
Hung balconies, also known as bolt-on balconies, are attached to the building without using a cantilevered design and interior joists.
A prefabricated balcony is attached to the outside of the building using a combination of sag tension rods, bolts, and knife plates. Hung balconies are usually constructed from steel or aluminum, though they can also have glass railings.
A hung balcony can be attached in as little as twenty minutes with a professional team and a forklift. Because they cannot be constructed of wood or stone, they suit a modern, minimalist style and are often used for apartment buildings.
we also have an article explain the differences between Juliet and French balconies below and here as well.
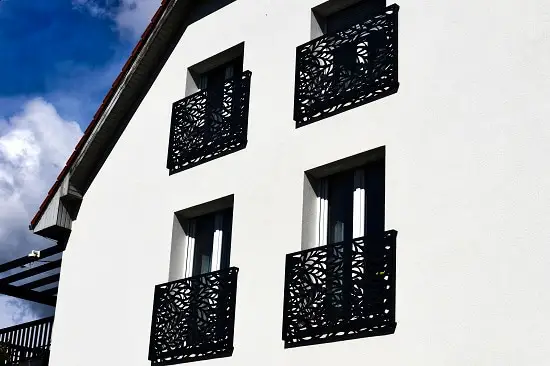
Stacked Balconies as an Alternative to Juliet Balconies
Stacked balconies also do not rely on a cantilever system to support the weight-bearing load of the balcony. Essentially, the balcony is supported on posts or pillars and is a separate structure from the building. Sometimes a post or stacked balcony isn’t even attached to the building itself.
Because a post/stacked balcony is not part of the leading property, it’s easier to add it at a later stage. Some people don’t like the look of pillars, but they can be incorporated into the house entrance design and raised above a porch, for example. A post balcony over a porch entrance can make for a visually imposing house front.
Stacked balconies are one of the simplest and easiest designs to add to an existing property.
It is also possible to create an enclosed balcony but would take space away from whichever room it was constructed in
Roof Windows as an Alternative to Juliet Balconies
Cabrio Balconies are a particular type of balcony window used for sloping loft roofs. The Cabrio ‘Fold Out’ Window system is one of the most popular designs. Using a two-pane window system, the upper window opens upward, and the lower window opens outward to create a vertical balcony area.
Side railings on the lower window provide protection, and this ‘mini balcony’ is a fantastic way of creating an instant ‘faux’ balcony area on a sloped roof. You can find installers of the Velux Cabrio system near you and see what it will cost to create balcony windows in your loft room.
When to Choose a Juliet Balcony
It might be that you will be limited by too many building, planning, and cost factors, in which case a Juliet balcony will be the best choice. Because a Juliet balcony only needs a railing attached to the outside of the building, if you have a suitable large window, you can easily convert it to a fake balconet with little more than basic DIY skills.
A Juliet balcony is a quick and easy upgrade to a home or apartment, which adds to safety by preventing falls from open windows, and improves the aesthetics of your property. A Juliet balcony addition could be as modern as a glass railing or intricate and ornate, reflecting a more traditional design.
Conclusion
When designing a new building, it’s easier to incorporate a balcony design that uses cantilevers and appears to float on the building.
However, suppose you are adding a balcony to an existing house and would like something more practical than a Juliet balcony. In that case, you will need to get planning permission, and your options are more limited — the most straightforward way to add a balcony to a home is by adding a post or stacked balcony which is not attached to the main building.

