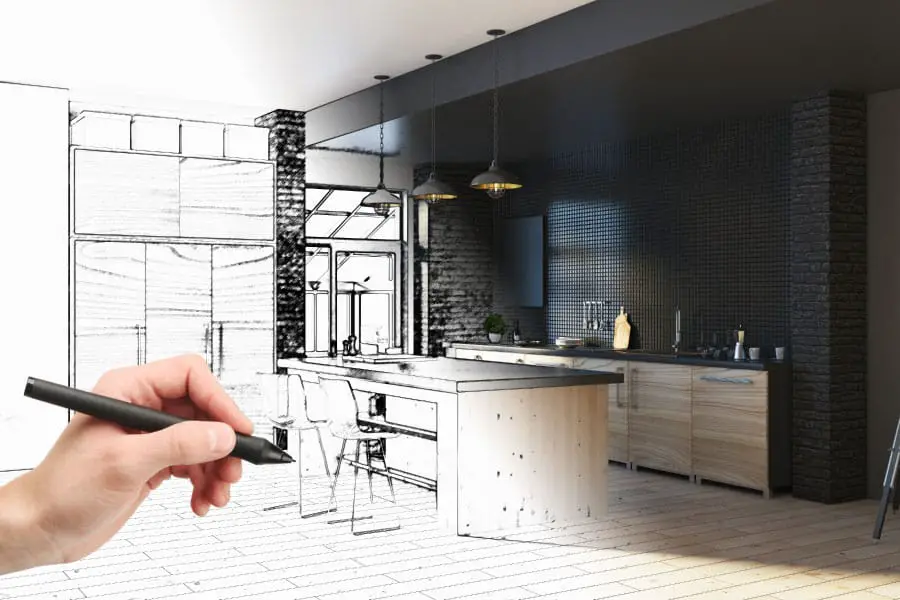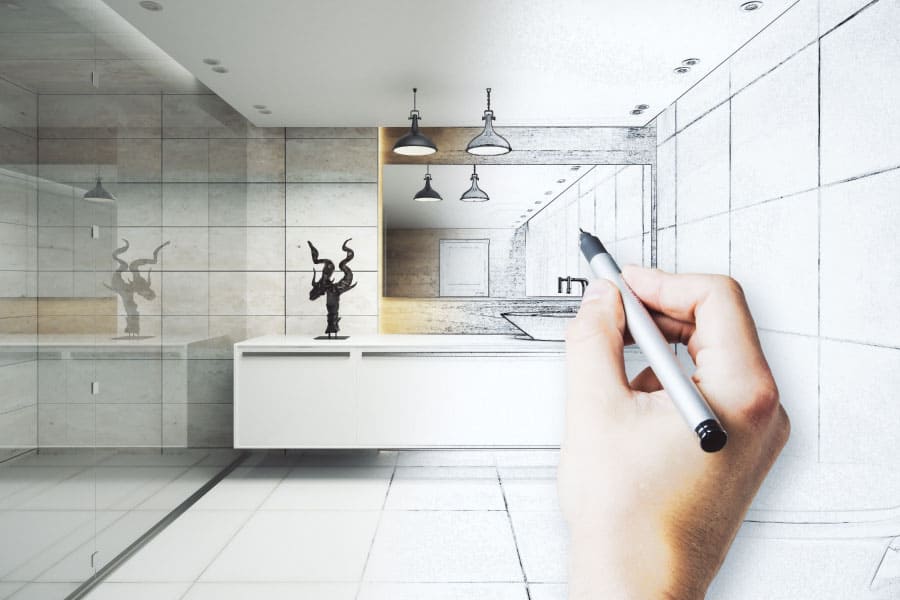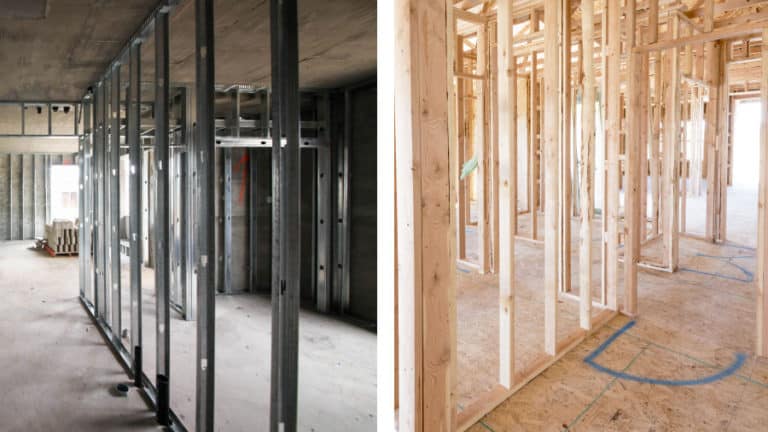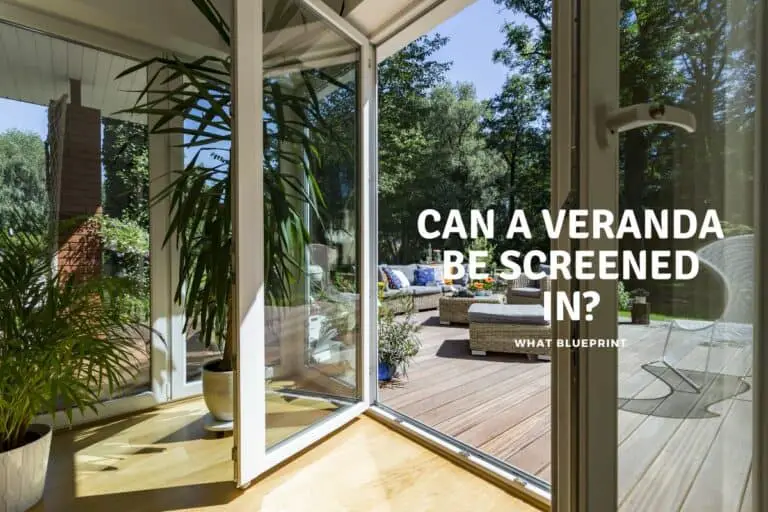Can You Have a Bathroom Next to a Kitchen?
Having a bathroom next to a kitchen may not seem ideal at a glance. The smell of a bathroom can mess up your appetite, and the smell from a kitchen may end up making you stink while you freshen up.
Some homeowners may not have enough space to distance their bathrooms from their kitchen. However, with the right planning, you can make it work.
Can you have a bathroom next to a kitchen? Yes, you can have a bathroom next to the kitchen. Having these two spaces next to each other can come with numerous benefits such as lessened water consumption, guest convenience, and many more.
If you plan on having your house built soon or have your current house renovated, then I invite you to continue reading this article. We’ll be going into how an architect thinks when designing spaces, the specific needs for a properly planned bathroom/kitchen, how these two spaces can work together, and how you can even save money if planned correctly!
Things to consider when planning to put a bathroom next to a kitchen
When an architect and a client work together creating a floor plan for the project, they first have to look at the different factors that will affect each space. A kitchen and a bathroom have similar and different factors/conditions to consider during the design process. Here is a list of things that an architect may think about while designing these spaces:
| Things to consider | Bathroom | Kitchen |
| Ventilation | How does air flow in/out of the bathroom? Where is the air coming from, and where is the air from the bathroom going to? Is the ventilation enough to ensure that smells don’t linger after use? | Is there a direct opening over cooking appliances? (Especially important for open kitchens). Are the openings big enough to ensure that smells don’t linger after cooking? |
| Layout | Upon entering the bathroom, what would the users be greeted by? Is there enough room to properly use the bathroom? | There are various types of layouts (Island, L-shape, G-shape, U-shape, etc.), which one is appropriate for the users? |
| Appliances | What’s the most accessible appliance? | What appliances are mostly used? Which ones aren’t? Are they placed in the proper areas in the kitchen? Are they easy to turn off/on? How far away are they from the wetter parts of the kitchen? |
| Sanitation | Is there a dedicated space to keep cleaning materials? How easy is the bathroom to clean? | Are stains from food, sauces, and oils visible? Is there enough storage for everything used(utensils, packaged food, refrigerator, stove, pots, and pans, etc.)? Will biodegradable matter be stored in such a way that it won’t smell? |
| Construction | What finish is most appropriate, considering the activities done inside a bathroom? | What finish is most appropriate, considering the activities done inside a kitchen? |
You may be wondering how these two different lists of considerations are relevant to having a bathroom next to a kitchen. The layout of each of these individual spaces and the zoning of the overall plan needs to conform to the requirements on this list and, at the same time, not conflict with one another.
Bathroom next to a kitchen: Planning the spaces
For a bathroom, the most important priority that is considered is the privacy of the users, as well as the overall movement within the space.
If you’ve noticed public bathrooms are often arranged in such a way that the washing area is entirely separate from the cubicle area. No one wants to see a person coming out of a cubicle while washing their hands, and at the same time, you wouldn’t want to be greeted by multiple people as soon as you open the cubicle door.
For a kitchen, the important thing that is considered is the cleanliness of the space, ample working space, and appropriate storage.
In cooking shows, the kitchen’s there are set up straight in one line. You can see how there’s ample space for:
- sanitation (sinks)
- storage (cabinets underneath)
- preparation (spaces with no set appliances)
- cooking (places with set appliances)
- plating (unused space for keeping cooked food to be served)
The same should also be applied for every kitchen, especially home kitchens, since the kitchen is the most accident-prone area inside a house.
If you want to have a bathroom next to a kitchen, you need to plan your bathroom and kitchen in such a way that prevents smells from going in and going out of the bathroom.
The best solution for this would probably be an indoor ventilation system.
If this is not possible, another solution would be to orient the two spaces in such a way that the openings are separate from one another. If the opening of the kitchen leads out to open-air, then the opening of the bathroom can be oriented in such a way that it is perpendicular to the kitchen’s opening. It would be extremely unlikely that the smells from both spaces would enter the others.

Bathroom next to a kitchen: Zoning the floor plan
Smart zoning is key if you want a bathroom next to a kitchen. Imagine enjoying a meal with friends and family, while hearing a flushing sound every few minutes. This doesn’t sound very appetizing, does it? Imagine taking a cool bath, and right as you dry out, you suddenly end up smelling like a BBQ.
Good zoning ensures that spaces can work together in harmony without disrupting the functions of one another. An architect will constantly revise and redo plans to get this part of the job right.
Zoning is what usually comes first when creating the plan, right after setting the dimensions of the floor plan. The layout of the spaces is created to fit into the zoning to create cohesiveness within the entire floor.
When creating zoning that might have a bathroom next to a kitchen, perhaps try to use the sizes of each space to your advantage. The minimum size for a usable bathroom is around 2.1 sqm or around (3ft x 4 ft), and the length of an average kitchen would far exceed this number.
If you can plan the pathing in such a way that the bathroom is more inserted while the kitchen is a bit more extruded, it would create a contrast that would lead to users having to go out of their way to use these spaces. At the same time, it would give some leeway to ensure that these two spaces do not disrupt each other.
Bathroom next to a kitchen: Context of the two
Also consider the context of where these spaces are, usually a bathroom next to a kitchen would be intended for guests since a kitchen usually is near a dining area and a dining area to other public spaces of the house. Setting up a divider between the bathroom and the public spaces leading to the kitchen would create a sense of privacy for guest users.
Bathroom next to a kitchen: Water System Efficiency
A benefit of having a bathroom next to a kitchen is the added ease of constructing the water system of that floor, as well as making it more efficient.
Since these two spaces are next to each other, fewer pipes would be needed to transport clean water into the spaces and dirty water outside of the space. The distance that water would need to travel would also be lessened. All of these benefits generally lead to a simpler water system, thus making repairs and maintenance easier.
Conclusion
Having a bathroom near a kitchen may seem like a bad idea, but it’s clear that with proper design and planning, having both of these spaces near each other can be highly practical and cost-efficient. Good zoning and lay-out planning will lead to different spaces that complement each other.
If you plan on having your house built soon or have your current house renovated, then I am happy that you have now learned about how an architect thinks when designing these spaces, the specific needs for a properly planned bathroom/kitchen, how these two spaces can work together, and how you can even save money if planned correctly!







