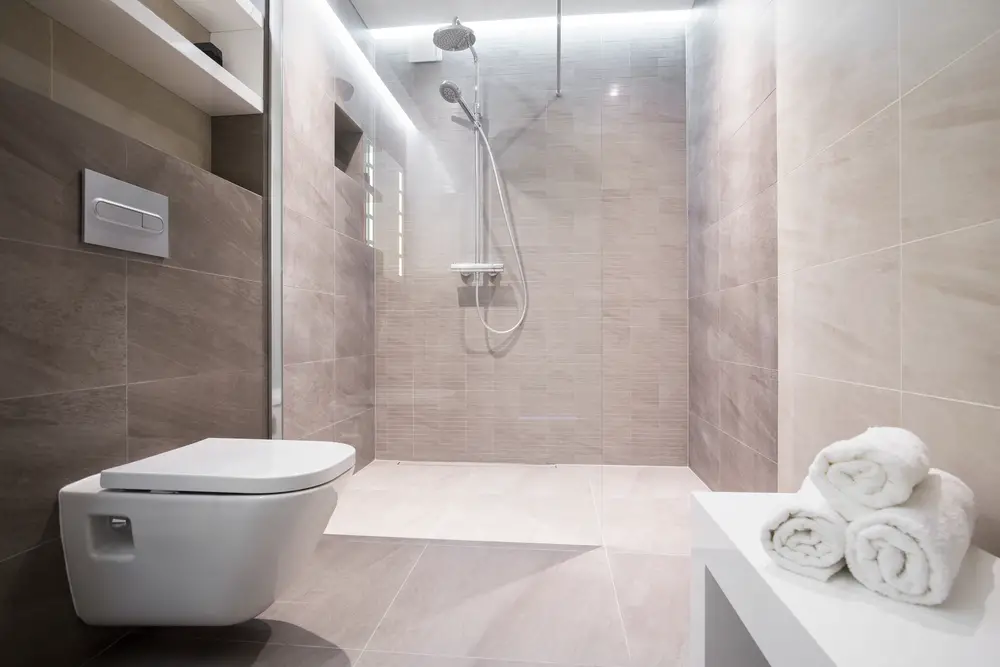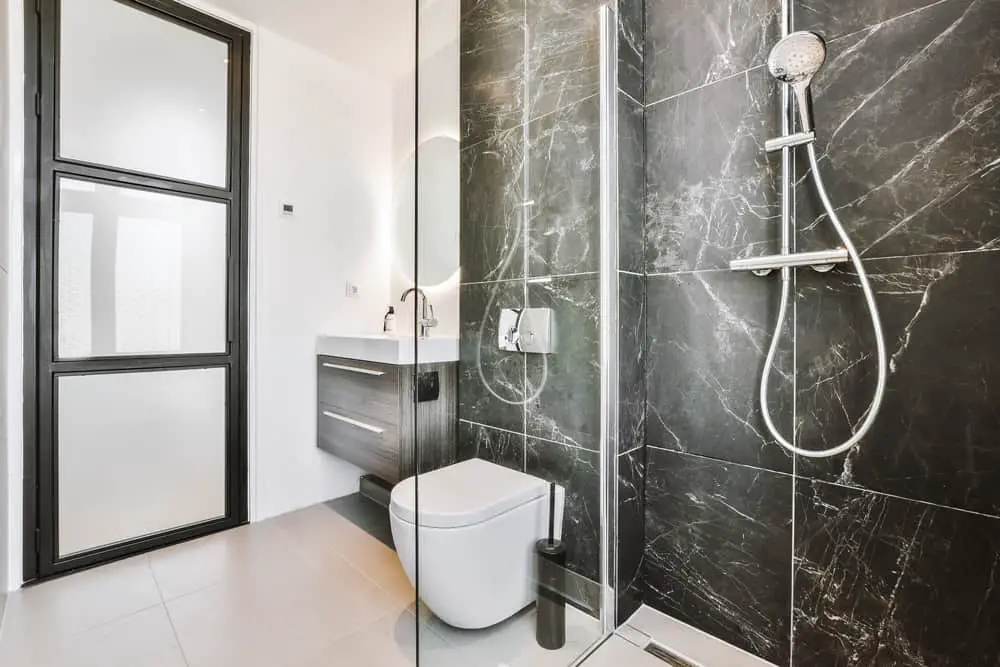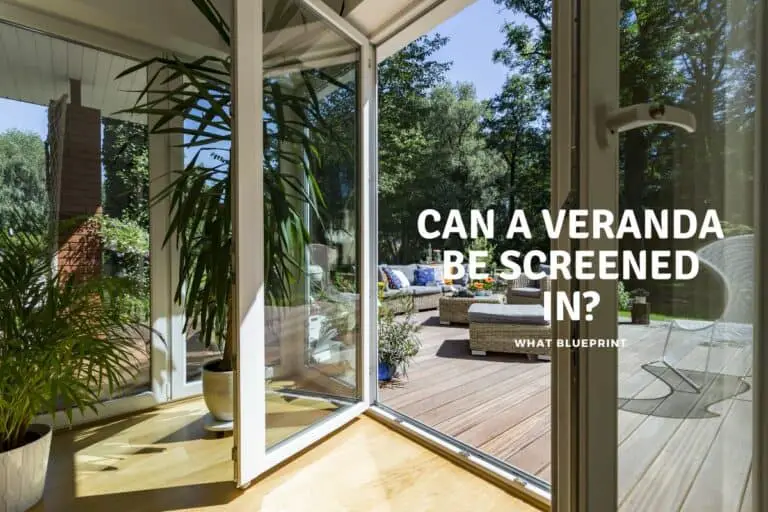Why Is The Toilet Always Next To The Shower?
When renovating and planning a living space, it’s vital to know what procedures to follow to avoid mistakes and faults in the future. Various housing plans follow similar procedures, whether it is to reduce cost or create the most effective solution with the space available. There are more reasons why a toilet would be placed next to a shower in different housing plans.
The main reason bathtubs, toilets, and showers are placed next to each other in a bathroom is to allow for the most cost-effective and efficient plumbing solution. Having plumbing on one side, connected to all the utilities, will make maintenance easier and create an ideal condition for the bathroom to operate.
However, although this is the most common solution for the average housing plan, various other options can be just as effective. The toilet will not always be right next to the shower, and in some cases, the toilet will even be in an entirely different room separate from the shower and the bathtub. Nonetheless, let’s look at the main reasons for this common layout.
Why Are Toilets Usually Next To Showers In The Bathroom?
An average housing plan only allows certain square feet for a bathroom layout. Due to the size constraints, the simplest way to create the most efficient plumbing is to put all the utilities next to one another in a straight line. This three-in-a-row type bathroom is by far the most common, but it’s not without its flaws.
Not only is there nothing special or unique about this type of bathroom, but it also doesn’t provide a lot of countertop space. However, despite the dullness and cramped space, this bathroom is by far the easiest to maintain and, more importantly, to build. This simple layout allows all the plumbing to be placed within one side of the wall, reducing costs and issues.
Consequently, the majority of homeowners prefer to use this three-in-a-row layout to create the most efficient bathroom layout for the best possible price. It’s worth noting that reducing plumbing costs also makes maintenance easier. Future renovations and fixing future plumbing problems will be more cost-effective due to the simple layout of the bathroom.
Granted that the three-in-a-row layout is the simplest and most cost-effective solution, it is not the only option available. Luxurious homes are often more concerned with a spacious living space than cost-effective layouts. Some layouts will sometimes have the shower and toilet on opposite sides of the room and even in completely different rooms.
Although this will make the plumbing more expensive does not, therefore, imply that it will be ineffective. Larger houses created for convenience will usually have complex plumbing systems that are still as effective as the plumbing in the simple layouts. Depending on homeowners’ needs and budget, various bathroom layouts can be created.
Is Having The Shower Next To The Toilet The Best Option?
Depending on the needs and budget, the answer to this question may vary. Plumbing will be more cost-effective if the utilities are closer together with few complexities and changes. However, a lot of people would prefer to have the toilet in a completely separate room if the space and budget allow it.
As a result, having the shower next to the toilet will reduce the overall cost for first-time homeowners and even corporations who build large hotels and apartments. However, if you have the space and the budget the create a layout for your bathroom that suits your needs, it is often ideal to have a separate room for the toilet.
Various builders recommend having the toilet face an open door or wall. This layout helps create enough clearance in front of the toilet, with 30-inches being the ideal space. Bathrooms usually have the door opening inwards so as not to block the hallway; therefore, this clearance provides enough room for using the bathroom conveniently.
According to the building codes, the minimum requirements for a shower should be 36 by 36 inches, whereas the toilet should have 15 inches available from the center in all directions. Due to this specification, homeowners prefer to have them next to each other to create enough room for adding a sink and the occasional bathtub.
Of course, the more space that’s available, the more carte blanche the homeowner has to place the utilities where they please for their own personal convenience.
Although many options exist, the budget usually dictates what’s possible; therefore, various homeowners place the shower next to the toilet so as not to spend unnecessary money on building their ideal bathroom but rather to create the most effective one.

Bathroom Layouts That Have the Shower Next to The Toilet.
Various bathroom layouts exist where the toilet and shower are coupled together and placed directly next to each other. Let’s take a look at some of the most common layouts that various homeowners prefer to have and at their respective specs:
Firstly, the small and simple layout starts with the door swinging open to the right and all the utilities placed on the left in one row. Starting with the sink that connects with the toilet and ends with the tub (also with a connected showerhead), this layout will save on labor and supplies because all plumbing is on the same wall.
Secondly, the slide it out layout provides more bathing room as it starts with the sink on the left and closet space on the right with the bath, shower, and toilet being at the end of the room. The toilet and shower are coupled together on the left, with the same space being occupied by the bath on the right. This is definitely a midsize bathroom with a square footage of 101ft.
Finally, the back-to-back layout divides the two sinks with a wall on the left with the utilities placed on the right. The toilet is at the bottom right of the bathroom with a separate room but is still connected to the shower and adjoining bathtub. The square footage of this layout is around 156ft with two windows making the bathroom quite well lit.
It is vital to know that although various bathrooms have the toilet and shower placed directly next to each other, this is not necessarily considered standard practice but rather an ideal option for a cost-effective solution.
Conclusion
Coupling the shower and toilet together will definitely reduce the price of labor and supplies and is an ideal solution for smaller bathrooms. However, larger luxurious bathrooms often employ creative ways to make the space more enjoyable and convenient and, as a result, will sometimes have to shower and toilet on opposite sides. The bathroom layout mostly depends on the needs and specifications of the homeowner.







