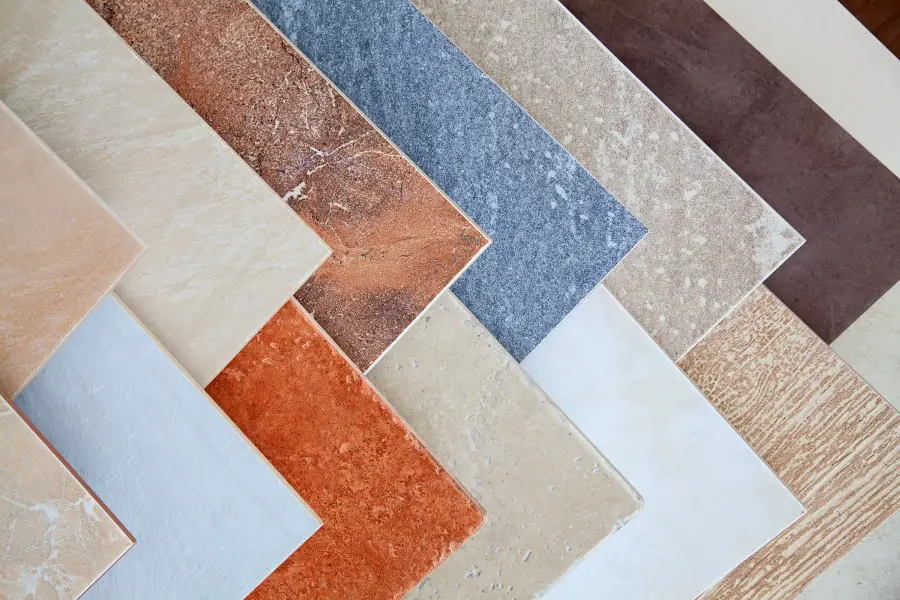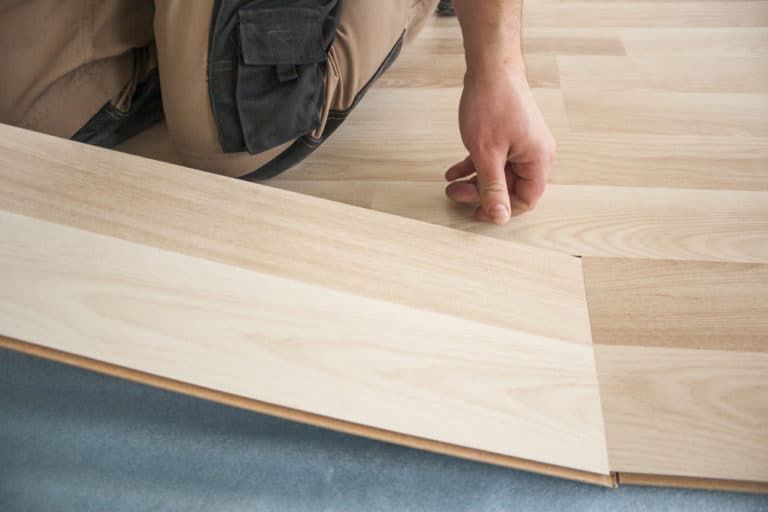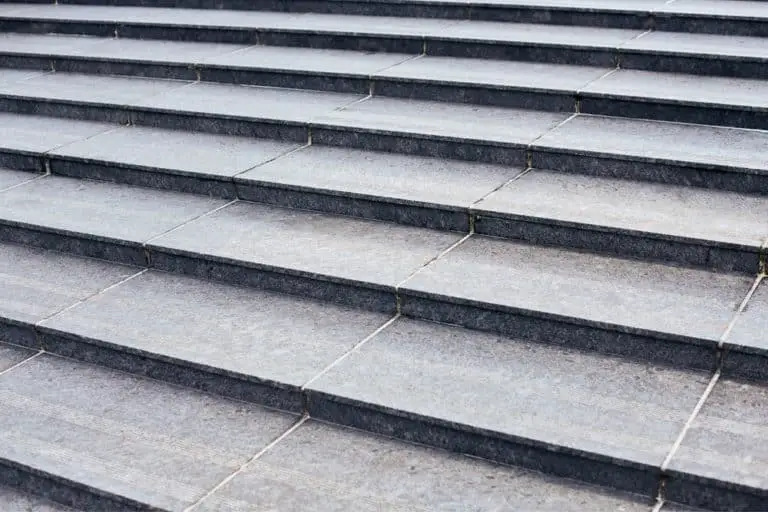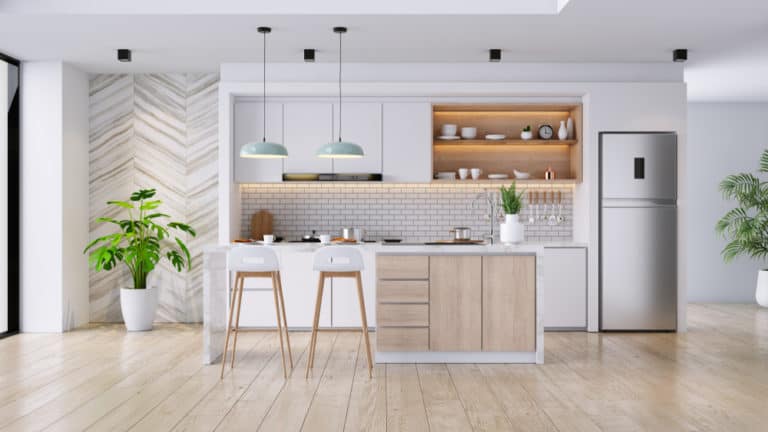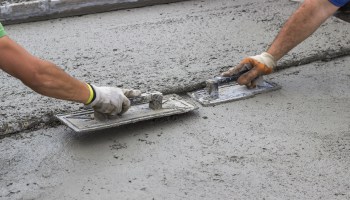Is Tile Too Heavy for the Second Floor?
Tiles are probably the most used floor/roof finish in the world. It’s cheap, easy to install, looks nice, and is easy to maintain. It would be impossible to find any building that currently exists that doesn’t have a tile finish somewhere in there.
Some homeowners may want to change things up in their houses and begin renovating. It’s not uncommon, and changes like these probably involve replacing old tiles for newer ones to fit in with the renovation. If you’re worried that your home can’t support more weight then here’s an answer to that question:
Is tile too heavy for the second floor? No, tiles are not too heavy for a second floor because tiles are generally a lightweight material distributed over an even load. Architects and civil engineers ensure that a structure is capable of handling a reasonable amount of additional load.
Now let’s go more in-depth into how tiles are used from a design and practical perspective and discuss the characteristics of the different types of tiles and how buildings are constructed to accommodate loads.
The load-bearing capacity of structures
Tiles are included when an architect creates the specifications, a list of details, and instructions for the contractor to follow. As such, this part of the structure is considered when determining if the structure can support its weight.
The civil engineer does the computations and always makes sure that the design of the architect is capable of holding up and includes EXTRA ALLOWANCE in case of any future renovations to the house.
When a civil engineer makes structural computations, they take into account the weight of the building, as well as the furniture and the movement of people. This is called the LIVE LOAD of the building.
You should only be concerned about the structural integrity of your house if you make renovations that drastically increase a load of that floor, especially if that load is not distributed (such as storing a car on your veranda, etc.). Another concern would be the age of your house and the last time it’s been renovated.
Houses, specifically the structural materials, are designed to last up to 100 years. If your house is near that age, you might want to consult an architect and engineer before continuing with your renovation project.
The most susceptible part of overloading in a structure is the roof because they are usually not designed to carry the live load or heavy objects and were only designed to carry snow/rainwater.
FUN FACT: Contrary to popular belief, walls do not hold up a building (unless specified). Instead, it is the columns that do all the heavy lifting. Since the columns stem from the foundation and continuously go up to the roof, it makes sense that columns are the ones bearing the weight. The amount that the columns can carry highly depends on their distance from one another and the width of the columns themselves. Compare the columns you see in an underground parking lot underneath a building to the columns you have at home. Most likely, the ones at the parking lot will be 5-6 times bigger.
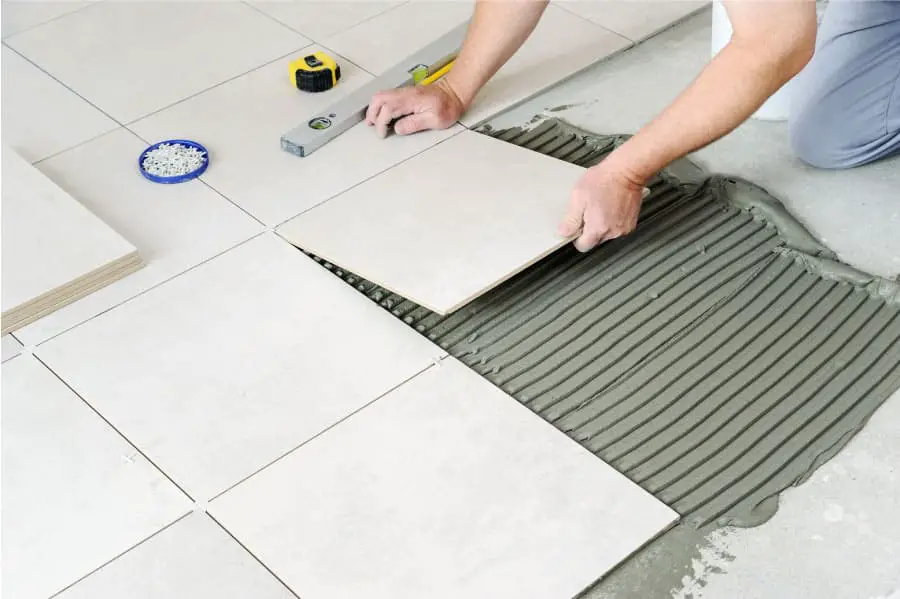
What is a tile and what is it used for?
A tile is generally any building material conformed to a thin object and a certain shape. When tiles are used in a design, they are often uniform and create a repeating pattern. Tiles have many practical and aesthetic uses. Below is a table listing down the practical and aesthetic use of a tile.
| PRACTICAL | AESTHETIC |
| 1.Cleanliness. Depending on the material, tiles are easy to clean compared to other finishes such as plain wood, etc. Tiles prevent liquids and solids from building up in hidden crevices, unlike other floor finishes, because there’s no space for them to build up in. | 1.Colors.Tiles, depending on the material, can be colored and tinted. |
| 2.Safety. There’s a reason why tiles are nearly always used in bathrooms. Tiles, especially those of smaller dimensions, have grout joints (the small spaces in between tiles). These joints provide friction, which is useful for areas that tend to become slippery. | 2.Textures.The choices for tile finishes are limitless. The texture of your tiles can be changed to suit their intended use. |
| 3.Design. The design of the tiles can help indicate the proper use of the space. | 3.Design. Tiles are extremely versatile when it comes to design. It’s possible to color an entire room without having to use a single drop of paint. Tiles can also be used as an indicator of space. |
| 4.Flexibility. Tiles are not only for floors but are also used for roofs and walls. | 4.Flexibility. Tiles can be applied everywhere in a home. It’s not uncommon to see some houses with tile finishes everywhere. |
Types of tiles
Tiles are always categorized by what material they’re made up of. Here’s a brief list of the type of materials that tiles are commonly made out of.
- Ceramic: Easy to clean, Durable, Fire-resistant, and Chemical resistant. Offers a clean finish, however susceptible to scratches.
- Metal: This material is often used to take advantage of its temperature control. Environments with artificially controlled temperature, such air-conditioned rooms, should look into using metal tiles as they are great at absorbing temperature and reflecting it.
- Wood: Cheap and easy to install. Susceptible to dents and depressions if used with heavy furniture/appliances.
- Stone: Natural finish giving a space a more “natural” look. Not ideal as a floor tile and is prone to stains. No uniformity, so customization is limited.
- Baked clay: Often used as roof tiles. The weight of the tiles combined with its weatherproof properties makes this material a popular choice for roofing.
- Glass: Easiest tile to clean and maintain. Easily the most customizable material in this list, however, is also one of the most expensive and should only be used as a wall finish.
Tiles and their design applications
Tiles can easily be used as an indicator of spaces. Since they are easy to install and replace, it offers a versatile option to allow architects to create a “separate space” without any visual barrier.
In a way, the design has the power to influence the actions of people within a space subconsciously.
Specific finishes can be used as a way to instruct users on how space is intended to be used. The design does this by making it more convenient to do a particular action in a specific area compared to others.
An application of this when using tiles is differentiating spaces of an outdoor area. A cooking and dining area would be indicated by a smooth-flat type of tile with sealed grout joints. Compared to the path leading to that area might use a rigid-stone type of tile with an unsealed grout joint so that water can escape to the soil instead of flooding.
Tiles, if used properly, can also save money and make house maintenance easier.
Here’s how you can utilize tiles to save money and energy:
- Using ceramic tiles for places that often get wet and dirty will make cleaning easier, you’ll use less cleaning products, and it will take less effort compared to other materials.
- Using stone tiles for outdoor flooring requires less maintenance and holds up better against the weather.
- Using metal tiles to either keep heat within a room or keep cold within a room. Metal has a high rating for thermal conductivity.
- Using baked clay tiles for roofing shows better longevity, less maintenance, better weathering-proofing, and better temperature control compared to other roofing materials.
Conclusion
Tiles are a versatile and simple finish for your flooring needs. A better understanding and knowledge of tiles and building materials, in general, can help you communicate with the architect better.
Tiles offer both practical and aesthetic opportunities for designers and homeowners. Structures are designed and built in such a way that allows for future renovations/change. The best tiles are the ones that best complement the intended function of space while at the same time is in line with the general design concept of the entire structure.
And in conclusion, again, tiles are not too heavy for a second floor because tiles are generally a lightweight material distributed over an even load. Architects and civil engineers ensure that a structure is capable of handling a reasonable amount of additional load.

