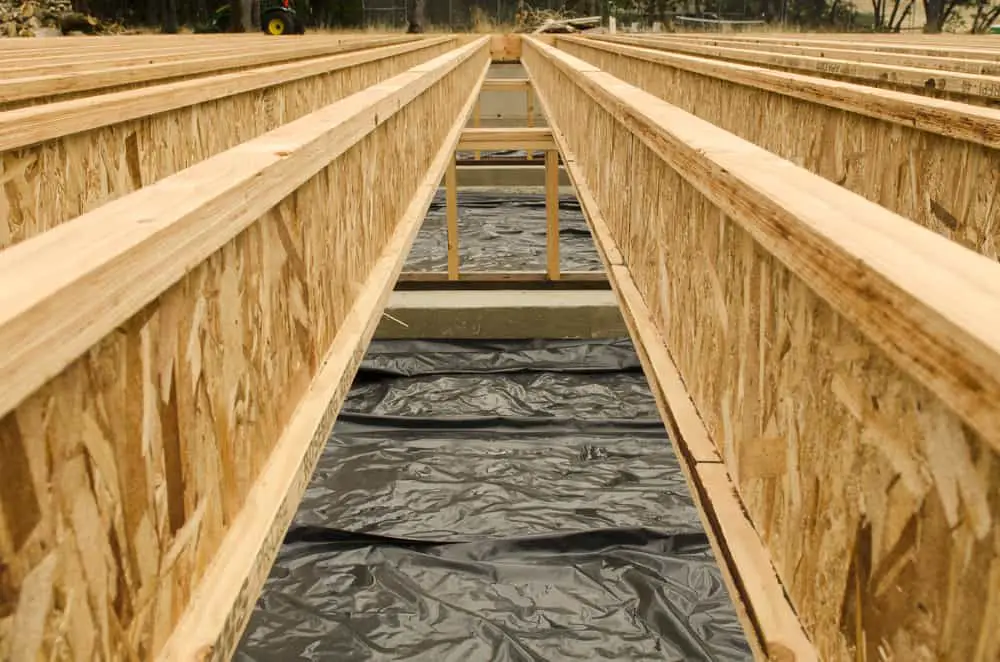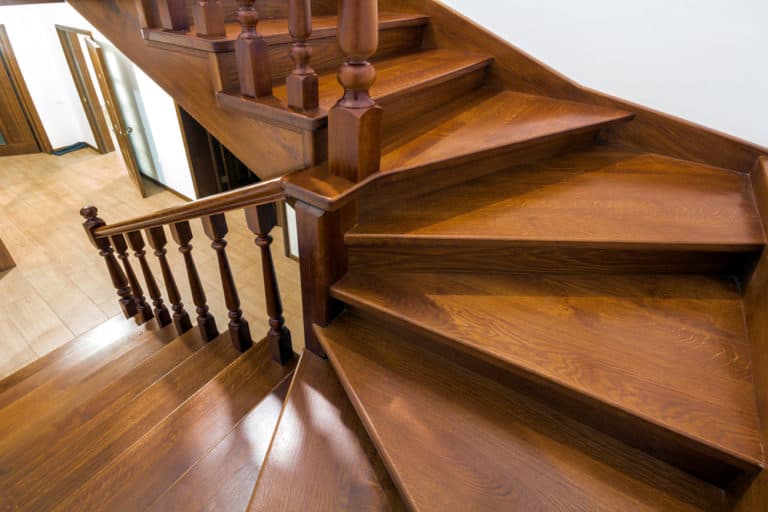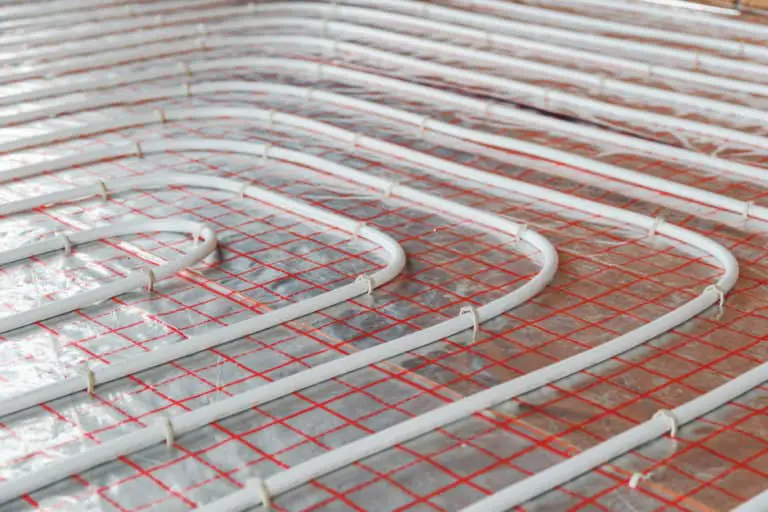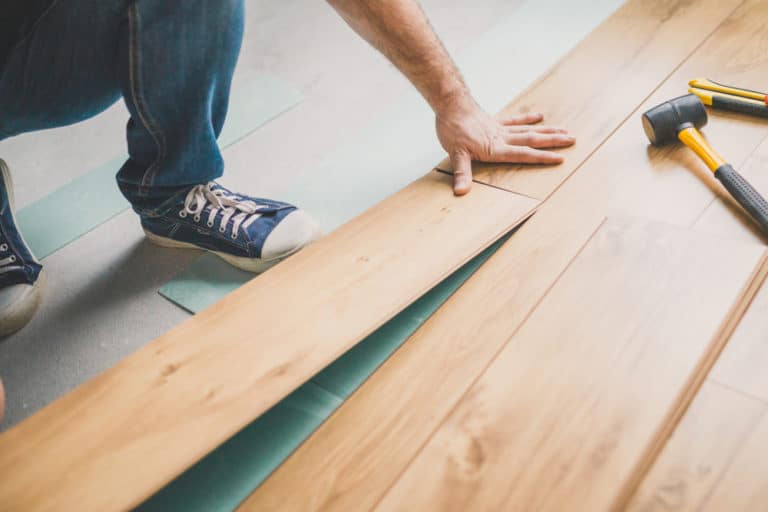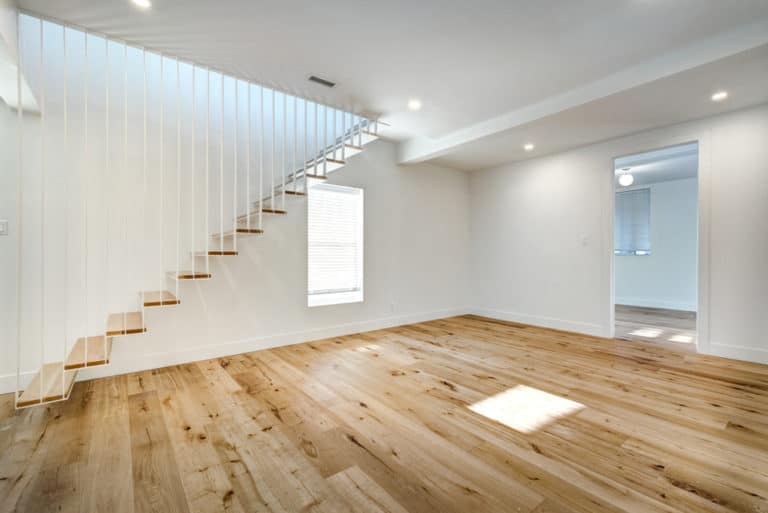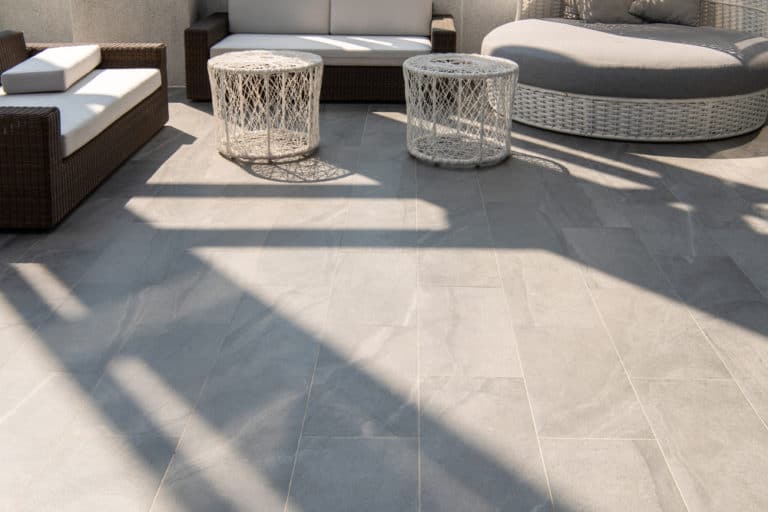Do Floor Joists Need To Line Up With Studs?
Stud walls are a common framing type used in homes due to their affordability and ease of repair, for joists are also often installed for the same reason. The question now is if you need these two frames are line up with each other.
Although not a requirement, it is highly recommended that your floor joist and wall studs line up with each other. Most homes have uniform flooring, and it should not be a problem to have them lined up together since they follow the same spacing. Doing this makes it easier to work with these building components.
Read on as we’ll be going more in-depth into the benefits of lining up your stud walls and your floor’s joists.
Benefits of lining up your studs and your joist
The main key benefit of lining up your floor joists and your studs is that it makes it easier to work on your walls and floors. If you recall, the building industry runs on standard measurements. Studs are often spaced at 16 inches apart, and if you’re joists also aligned with this, you can imagine how it can make repairs much easier because of the uniformity.
The floor joist will be going against your stud wall’s plate and not against the studs themselves. Most stud walls in a house are not load-bearing and serve as a place for utilities and act as partitions between spaces.
An in-depth overview of the parts of a floor frame
Since you looked up this article, we’re assuming that you’re doing some sort of construction or renovation for your floor joist.
We’ll now be going into the different parts of a typical floor framing to give you a better idea of what each piece contributes to making sure that the floor is even as stable and has enough space.
Joist Splices
Also called a sister joist, this joist is primarily used to reinforce the floor joist and make them stiffer. Joist splices are great for removing any bounce that you may find on your floor due to movement from the joists below.
Solid Blocking
Solid blocking is often composed of smaller pieces of wood; think of it as a filler used to distribute weight. The joists handle the vertical loads(compression), and what solid blocking does is provide extra support in the areas that the joists are not directly attached to.
Header Joist *
Header Joists are located at the floor framing ends; this is where the floor joists start/stop. They support the floor joists by keeping them in place, much like a joist splice.
Floor Joist
Floor joists are the boards that support the subfloor above it. They transfer the loads from the floor to the beam below or the foundation.
Sill
This is the part of the floor framing system that mainly transfers the load from the floor joists to other parts of the building. Located at the ends of the floor-frame and are usually directly the foundation, column, etc. To make it simple, these are where the joists rest on and are nailed to.
Beams
Although beams are not directly on the same floor level always still consider part of a floor because they provide support. They’re usually located in the middle or in a ratioed distance from the house columns, which allows the columns to receive the floor’s weight.
Aligning floor joists and wall studs
The typical spacing for floor joists is 16 inches( around 1.3 meters) from center to center. Stud walls also typically have a spacing of 16 inches or even 24 inches.
Even if your stud walls are spaced 24 inches from each other, they still have the exact common multiple of 8. There would be two studs every three joists, so there’s going to be one joist with no stud counterpart.
Not every joist needs to have a stud lined up with them, but it’s a good thing if every stud has a joist lined up with them.
Remember also that floors are structural units since they experience loads.
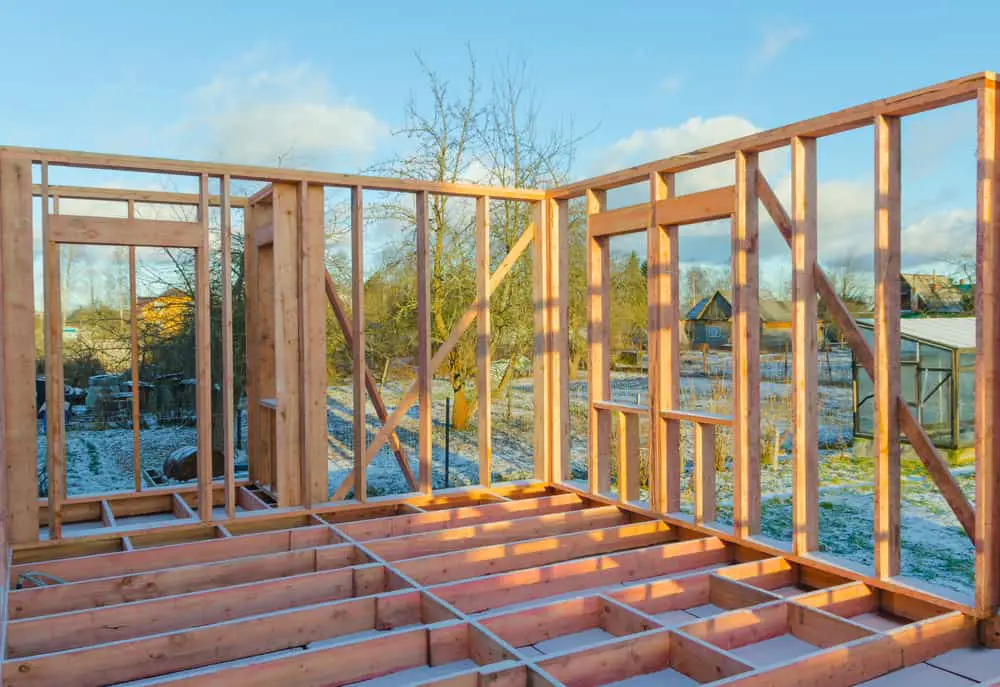
Essential things to take into account when working with floor joists
Besides making sure that your joist is placed correctly, we also want you to know about other factors you should consider when working with wood.
- Shrinkage
Shrinkage happens when wood loses its moisture content. To avoid running into this problem, you’ll need to take care of the wood you’re working with by ensuring that the environment you store them is not humid and that the wood is properly seasoned.
- Evenness
To make your floors even, there are two things that you’ll need to take into account. These are your sills and the joists themselves. Make sure that these are level with each other using a bubble level. If your joists are warped, you can use shims to make it so that the subfloor is level.
- Termite Protection
The best protection against termites is treating the soil around your house and removing any wooden scraps in the immediate vicinity.
- Decay
As wood is an organic matter, it will decay if not treated properly. To prevent this from happening, it comes down to making sure that the wood you’re working with is adequately treated and that you apply some finishes like stain on your joists.
- Fireproofing
The general rule of thumb for fireproofing is to prevent the spread of fires. The solid blocking already acts as a detriment for fires, and you can also opt to treat your joists with a fire retardant.
With all this said, wood is still the most DIY-friendly material that homeowners can use to build up or renovate parts of their homes. Just make sure that you know the quality of the wood that you are working with.
I-Joists
No, these are not wooden joists manufactured by Apple. I-joists, as implied by its name, are joists that are shaped like the capital letter I.
The I-joists main benefit is that they are engineered to have far more strength and length capacity than regular wooden joists. They are also much more durable in handling forces, meaning they won’t warp or twist if suddenly exposed to heavy loads.
The practical application of this is that you can reduce the amount of wood you’d need to cover a particular area. It’ll help save a lot of time as it minimizes the number of joists required to frame your floor.
However, the main downside of using I-joists is that it easily crumbles if exposed to fire. There are measures to prevent this, but the I-joist itself would not hold up in a fire than regular joists.
Conclusion
It’s always a good practice to build things in a uniform and symmetrical. It’s well worth the effort as it makes working with them much easier in the long run.
Floor joists are an excellent lightweight framing system for any home. They don’t require any heavy-duty tools to make and can easily be installed or renovated by a handyman or even DIY.
Wood needs to be taken care of when working with it because it’s an organic material, meaning it can quickly deteriorate because of different environmental factors.
https://www.hometips.com/how-it-works/floor-subflooring.html

