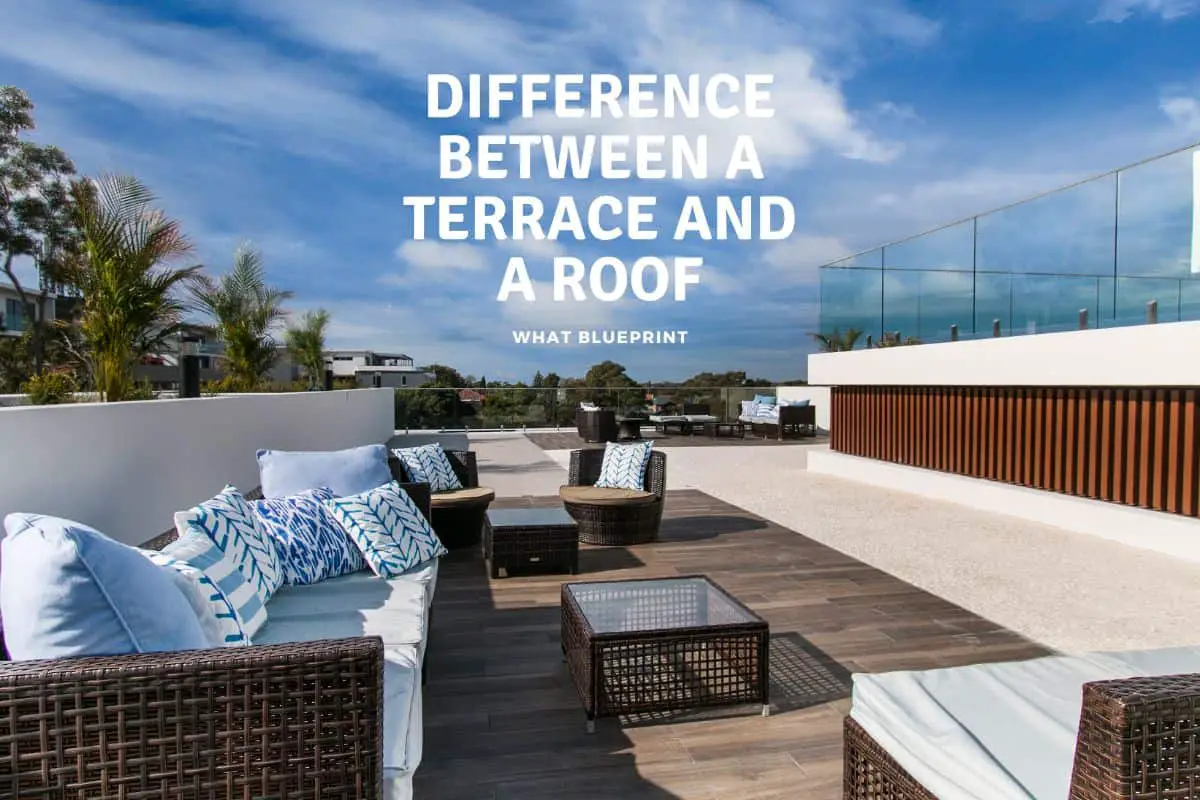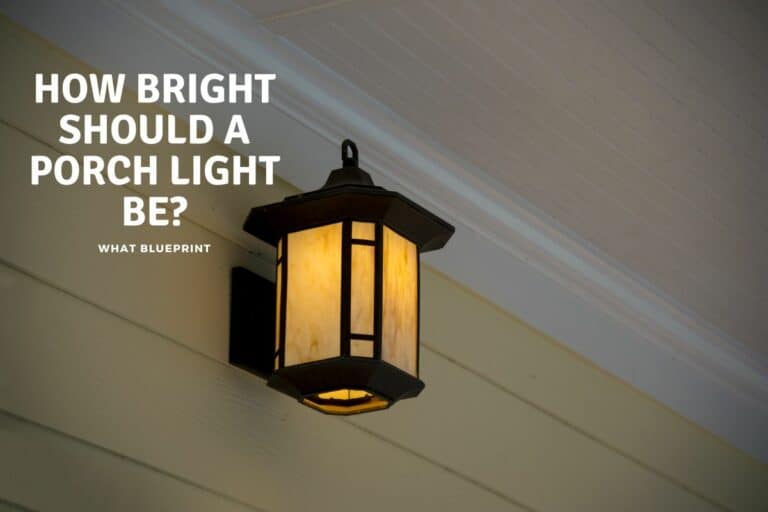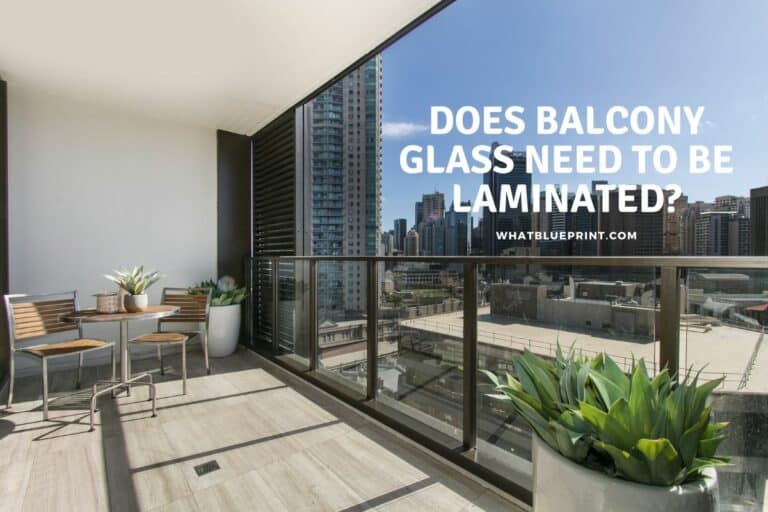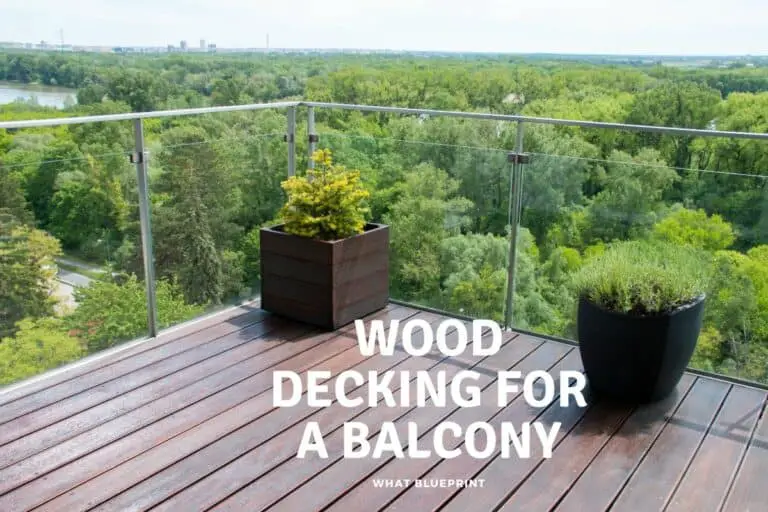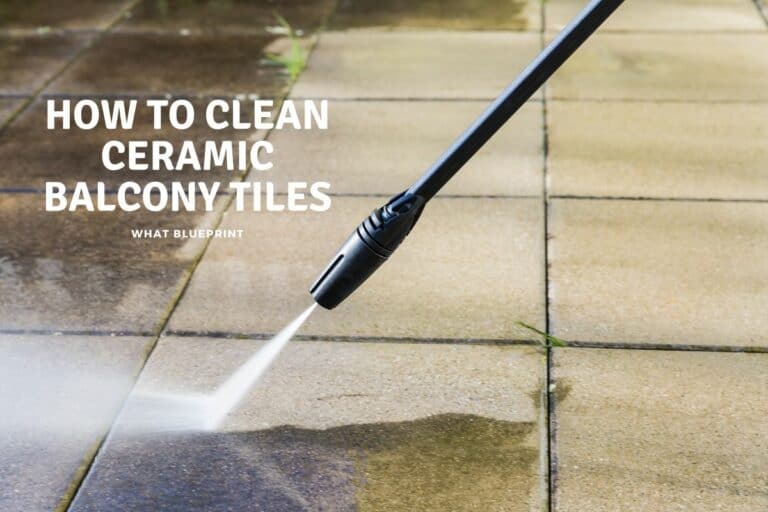Difference Between A Terrace And A Roof
You may have heard the terms terrace and roof used synonymously. However, they refer to two completely different structures with different purposes. Whether one is looking for a place with a terrace or a specific type of roof, it’s necessary to understand the difference between these two.
A terrace is a structure that extends outwards from a building, and a roof is a structure that is the topmost covering of a building. The main difference between a terrace and a roof is in the structure. You can use a terrace as an outdoor living area, but a roof primarily protects the building.
People often use other terms to refer to a terrace or a roof, like a patio, deck, or rooftop. These all mean slightly different things. The names for a terrace and a roof also depend on where you are and to make things even more confusing what is a roof terrace!
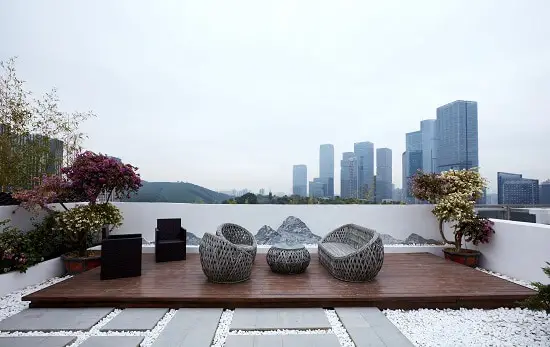
Main Difference Between Terrace And Roof
A terrace is an extension of a building or a house that is occupiable and above ground level. A roof is a topmost part that covers a building. The main difference between a terrace and a roof is the positioning of the exposed portion of the house.
The term “terrace” also holds meaning in fields like geology and agriculture. It means a narrow stretch of land with a steep slope facing a body of water like a river or sea. You could compare this definition to a terrace as a stretch of building with a drop equivalent to a steep slope.
The word roof comes from Old English “hrof,” meaning roof, ceiling, top, sky, and summit. You can sometimes use a roof as a terrace if it has a flat design and an entryway. These can specifically be called roof terraces.
Structure
One of the main differences between a terrace and a roof is their architectural structure and how you build them. You need to design a terrace or roof for its specific purpose. Therefore, the construction of a terrace and a roof differ as they have other purposes.
Terrace
A terrace is a structure found in more significant buildings or multiple-story houses. They are flat spaces that are fully supported on any floors above the ground level. These are typically second or third floors on big houses but can be much higher for specific buildings.
You cannot build terraces too small as they are functional spaces where people should be able to walk around and use them as a sitting room or entertaining area. The pillars and beams support the terrace, which runs parallel to the ground and sky.
A terrace can be covered or not. The covering can include a partial or complete covering, depending on the purpose of the terrace. For instance, a partial covering may be nice for a barbeque space as it can cover the area from rain or wind and provide a nice spot in the sun.
These covers are usually semi-permanent, like large umbrellas or tarp coverings. These coverings are another advantage of a terrace, which can be designed and styled per a person’s preference.
Roof
A roof is a structure that covers a building or house. You place a roof on top of the walls of the building. There are also different roof structures; some include letterbox, stadium, cathedral, or terrace types.
You can sometimes describe a roof as a makeshift structure over a workstation. It doesn’t necessarily have to be over a fixed and large building. For example, the covering over a place where people work, dry clothes, or mill grains is also called a roof.
The structure of a roof has three main components. The first is the material needed, which is most likely roof tiles or concrete. Other materials include leaves, hay, glass, and shingles, which a builder would choose depending on the purpose.
Another aspect of a roof structure is the type of construction required. The type of construction refers to how it is designed and built. Some designs include flat, slanted, and dome-shaped roofs. The choice depends on the person’s personal preference and how they would like it to look from the outside.
Thirdly, people should consider the durability of a roof in the design and creation process. The materials contribute to how durable it will be, but the beams and pillars also play a prominent role. The support for the roof comes from beams if the roof is pitched or pillars if the roof is straight.
The durability of a roof is paramount as it determines how well-protected things are under the roof from rain, wind, snow, hail, and animals.
Purpose
Terraces are entirely usable, where people can walk or sit on them. They make lovely outdoor areas for various activities. Some ideas for using a terrace include an outdoor sitting room, barbeque space, pool, hot tub (check if it can take it though) , and even gardening.
One purpose of roofs is to protect the structure underneath them from wind, rain, and other weather conditions. Another aim is to protect and shield the building from birds, other animals, and anything that shouldn’t be there.
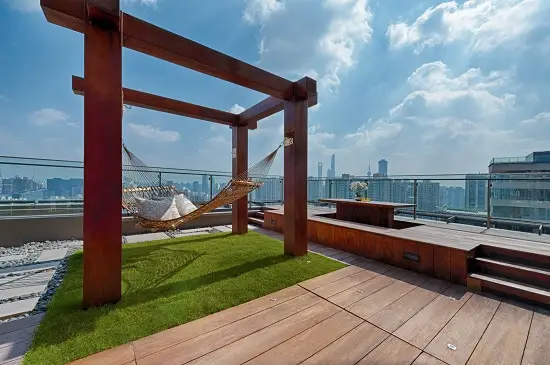
What is a Roof Terrace?
If you have ever headed up to the top of a hotel, especially in European cities, to enjoy a drink or two as the sun sets the chances are you were enjoying their roof terrace, although maybe not the price of the drinks.
Originally these were designed to give access to the roof and any features on their that may need maintenance but over time they became great places to chill out.
Simply put if a terrace is a flat section that sticks out ( often) from a building, a roof terrace is found on the roof. it offers another area, usually without fixed shelter ( though shade sails and umbrellas are a feature) for people to relax.
Similar to balconies but, of course as the name gives away , they are at the top of the building on the roof, rather than as an extension of the side of the building.
Apartment blocks will often either have pools or gardens on their rood terraces for all to use, or the penhouses of those apartments will have access to the roof an can fashion it as their own roof terrace or garden as they see fit.
I have never lived in an apartment where i press the top button of the elevator but some friends of mine have ( image below) and they managed to have a hot tub installed as well as a large space for entertaining on their own roof terrace. In apartments any extra space is a plus, and if you have the means then a roof terrace is certainly something worth considering.
Roof and Terrace Can Mean Different Things
A terrace and a roof can also have other names depending on your location. For instance, terraces in India are very common; therefore, everyone knows what they are and how builders construct them. However, many people in England see the word terrace as another term for patio.
The roof terrace is another term for a standard terrace, where you may partially cover it. A roof will usually not be referred to as a terrace because it cannot be used as an entertainment or sitting area.
We have a few of these articles explaining the difference between difference features and structures on houses and apartments. you can check them out in the list below.
Conclusion
The main differences between a terrace and a roof are their structure and purpose. A terrace is an exposed portion above the ground level, and a roof is a covering structure built on a building. You can use a terrace can as a garden or seating area, but a roof is only used to protect the building from weather and animals.
References
- https://www.quora.com/What-is-the-difference-between-a-terrace-and-a-roof
- http://www.differencebetween.info/difference-between-terrace-balcony-and-roof
- https://wikidiff.com/terrace/roof
- https://forum.wordreference.com/threads/terrace-and-rooftop-arent-the-same-thing.3083060/
- https://www.lbroofwindows.co.uk/latest/2017/10/difference-balcony-terrace/

