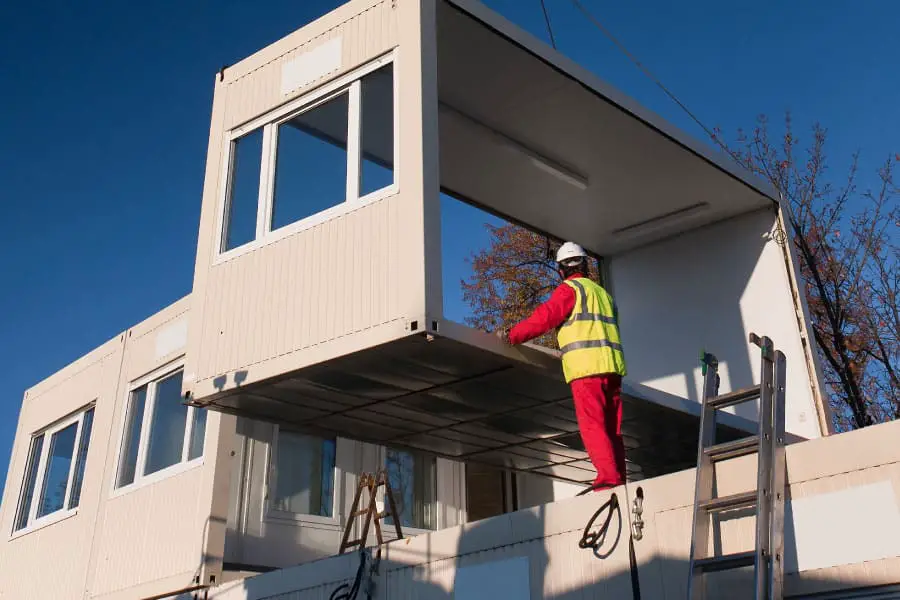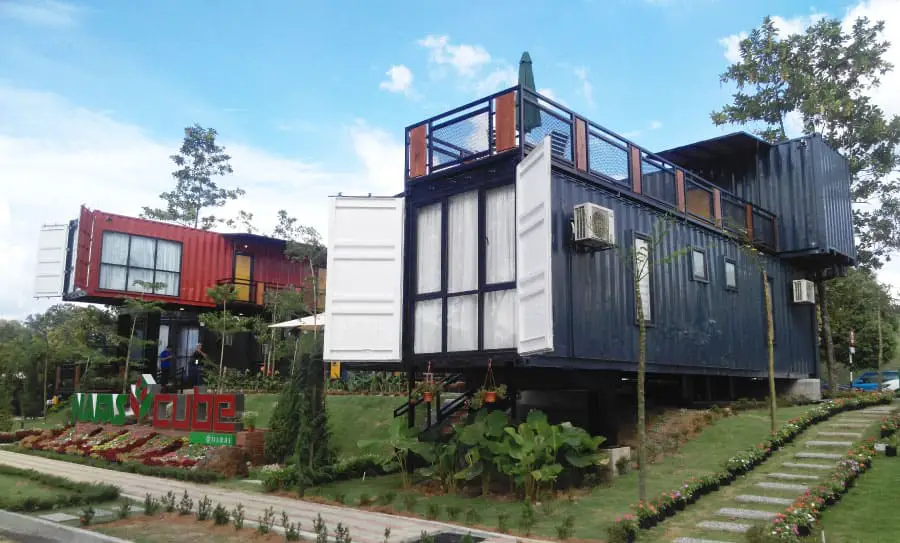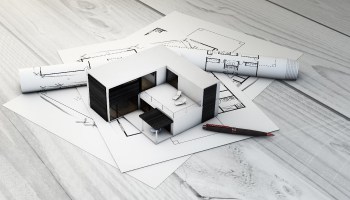Can Modular Homes Be Renovated? 4 Things To Consider
Modular homes are a growing trend in today’s construction business. The sustainability and speed of building that it provides are unmatched by traditional construction methods. It wouldn’t be surprising if future buildings were to be made modularly instead, as the demands for new structures only continues to grow.
One way or another, all homes will need renovation. As with anything, buildings tend to deteriorate over time, and people’s needs will always change. Considering the new building technology that is modular buildings, it’s not commonly known yet exactly how these buildings can be modified.
There are many similar and entirely different things you need to consider when renovating a modular home. A modular home is built differently and will require an entirely different process of renovating. Some renovation aspects will be easier (cheaper and faster) compared to traditionally built homes, while some will be harder (costly and slow).
In this article, we’ll be going into modular homes, renovating modular homes, and the pros and cons of having a modular home. It’s always good to have brief background knowledge of how modular homes work to understand their method of being renovated.
What is a modular home?
A modular home is basically a prefabricated building made up of “modules.” The building’s different parts (modules) are constructed offsite and delivered to the home site for assembly. In fact, almost 90% of the construction is done outside of the site, and the site now only serves as a place to assemble the building. This does not mean that there is no work; there will still be a construction process, albeit a lot shorter and more efficient.
As much as the concept of having prefabricated walls, roofs, etc. may make it seem that modular homes are of lesser quality compared to traditionally built homes, this is not the case. Modular homes perform just as well structurally and in terms of quality and there are numerous advantages as well as disadvantages when it comes to a modular home.
How are modular homes made?
Modular homes, as the name implies, are made up of modules. In this section, we’ll be going over a very brief outline of how modular homes are made.
- Each module is built in a factory away from the site. Entire sections of the building are made to specifications.
- The modules are then delivered, by truck, to the construction site. The modules are then hoisted up and installed in the building by crane.
- Finishes are then applied to the modules to suit the needs of the client.
You might be wondering if that’s all there really is to it. Yes, the process of building modular homes is actually simple; however, there are many factors that complicate this process down the line. There are measures that the contractors will take to ensure that these complications are mitigated as much as possible.
Benefits of a modular home
A modular home’s main selling point for clients is the fact that it is extremely easy to construct. The cheapest type of modular home is constructed with container blocks, the same kind that’s used on ships. As long as there is no load above it, finish are properly applied, and utilities are installed correctly. There is no reason why you cannot have a modular home built literally anywhere.
This is especially convenient for places in which building and undergoing a long and arduous construction project is just not viable. This could include places distant from cities or with no nearby resources.
There are many uses for this already in almost all industries, but how can this concept of convenience and easy construction work in your favor?
Imagine having a plot of land yet not having enough funds to go with the option of regular construction of a home. The lot will completely go to waste if you want to use it but don’t have the means to. Even if you did have the money, let’s say you want to have a home as fast as possible. A modular home is a perfect example of a type of house in this scenario. More complex modular houses are actually built from traditional building materials.
A big factor to also consider is how sustainable and environmentally friendly modular homes actually are. If anything, it’s entirely possible that modular construction will be the main way of constructing buildings in the future. The fact that modular homes do not disturb the environment as much as traditional buildings and take less energy to build, in terms of manpower and resources, makes it so environmentally friendly.
Cons of a modular home
Of course, modular homes have a lot of downsides. First and foremost, by removing the traditional building construction process, you miss out on the opportunity of architectural design. This is not to say that it is not possible for an architect to design with modules, but most architects are masters of the traditional way of building in this day and age. The scale of which homes are built, especially around the environment and context, can only be done in terms of having a specific plan for the users and the site.
If you were to make a comparison, the traditional building methods is like having your clothes tailored to fit you, while getting a modular home is more like buying something from a store, premade. To support this argument, think about the fact that every little thing in a traditionally built house is made with human hands. There is full control over how the house would look and full control over how it would turn out.
This is not to say that modular homes can be complex or well designed; they definitely can be. However, the nature of having prefabricated modules is severely limited by multiple factors. The biggest glaring factor would be the sizes of spaces that modular homes can support.
Another disadvantage of modular homes is their real estate value. Not a lot of people know about modular homes or have a misguided perception of what it is. Most people would rather stick with a tried and tested regularly built house.

Things you need to consider when renovating a modular home
Here is a list of things you need to consider when renovating a modular home. This list will just be a brief overview, as each renovation has its own problems and requirements that need to be addressed individually.
- The same considerations as to any regular renovation.
Renovations will always require the homeowners to reprogram their spaces for a temporary period. Renovations also tend to be quite noisy and will definitely affect the nearby houses.
Remember that renovations are a choice that you cannot turn back once it begins; it isn’t something that you just “try” out and see if it works. Depending on the type of renovation, it can completely repurpose the way that you use your spaces.
- Space
Since you’re working with modules instead of the usual individual materials, space for moving these modules around might be a big problem, especially if there are obstructions (such as other houses or electrical wires) nearby. This is one of the main reasons why some neighborhoods or places do not allow lot owners to have modular buildings constructed.
At this time, the technology and its construction method cause a lot of fuss and may cause distributions due to the lack of control over certain aspects. To further this point, imagine transporting the amount of concrete needed to build a wall and transporting an actual wall. It’s an entirely different problem, and the latter is much more inconvenient for everyone.
- Transportation
Transportation has to be one of the biggest challenges for modular homes, as these serve as the limit as to how big the modules can actually be. The architect and the producers of the modules will have to make sure that the renovation can be broken down into modules that can actually be brought to the site. This, of course, depends on the size of the house.
- Installation process
Depending on what part you’ll need to renovate and the nearby environment, you’ll most probably need to lift the modules to place them properly. This, of course, will require you to use a crane, which will entail many extra problems and additional considerations compared to regular renovations.
Another factor to consider is that since you are working with modules, the renovation might require removing or modifying other modules to make way for the new ones. This again will require homeowners to plan out how exactly the house can be used during renovation.
Since modular buildings carry loads differently than traditionally built buildings, as the latter usually translate loads through columns, changing modules might make certain areas of your house structurally unstable. Rest assured, the architect will most likely be adding interventions to prevent any collapse or damage due to structural failures.
The good thing with module construction is its speed, which entails a faster renovation process. This speed, however, comes at the cost of other conveniences.
Suppose you plan to purchase a modular home or have a modular home renovated; you’ll need to think about how future developments could foster and grow based on what’s happening in the immediate surroundings. The building affects the environment, and the environment affects the building, moreover with a modular building considering its requirements.
Do I still need a foundation built if I plan on having a modular home?
In the case of modular homes, yes, you would still need to build a foundation. Unless you’re living in a one-story house, the foundation is there to make sure that all the forces of the house are properly translated to the ground.
Modular foundations are what addresses this problem. Even the foundation has to be specially designed to support the modules of the house. The foundation is important and cannot be compromised. This is a concept that a lot of aspiring homeowners of modular buildings should look into.
Do you still need an architect?
Yes, you still need an architect if you plan on building a modular home. The only difference between a modular home and a traditionally built home is the method of construction. Aside from that, architects still have to plan the design and the programming of the house.
You will need to get an architect who has some experience working with modular homes. Given that modular homes use a different construction method, there will have to be changes in the design to accommodate the limitations of modular homes. At the same time, the architect has to know how to play to the strengths of a modular home and incorporate it into the design.
An example of this is the freedom for future changes that modular homes provide. You can do a lot of unconventional things, given the right thinking and resources. Imagine having the option to completely change your building’s footprint at a relatively low price and within a considerably small time frame. The main selling point of modular buildings is how easy they can be constructed; as such, imagine how easy it is to change things.

What is a renovation?
A renovation is simply making a change to your built environment. Note that the key distinction, in this case, is that renovation is modifying the constructed aspects of your space, not any fixtures or furniture, but the things that are built or parts of the house in simpler terms.
By now, you probably think that modular homes can’t be renovated. The concept is literally modules that are put together to form a building. Modifying a modular building would entail replacing and creating new spaces using new modules, not the reconstruction. Although the methodology is different, they still arrive at the same result.
There is a trade-off in everything. The traditional means of renovating a space gives the homeowner a lot of room for creativity and personalization. These two factors are also present when renovating a modular home, although at a much lesser capacity.
Renovating a modular home
Renovating a modular home comes with a different challenge. Think about modular homes as a combination of different units. There’s a different set of rules now as modular homes are definitely not the same as traditional homes, which architects and engineers are used to working with.
To renovate a modular home, you would need to replace what’s currently installed. This involves either modifying the current set up of your modules or changing the modules of your house entirely.
In fact, renovations for modular homes would be much faster than regular homes since there is no need to destroy anything. Instead, it’s simply a game of replacement. This is one of the key points as to why modular homes are so sustainable, it’s easy to change to accommodate users, and the same modules can, in fact, be repurposed into different spaces.
Modular homes also add new renovation possibilities that can’t be done with traditional construction methods.
Conclusion
It won’t be surprising if architecture’s future is more towards modular buildings than traditionally built buildings. Although limited in terms of what you can do with its design, its benefits will most probably make it the most common building type around.
Renovating these types of homes has extra benefits and, at the same time, extra challenges that you need to work around. At the end of the day, any renovation project will require short-term inconveniences for long term benefits.







