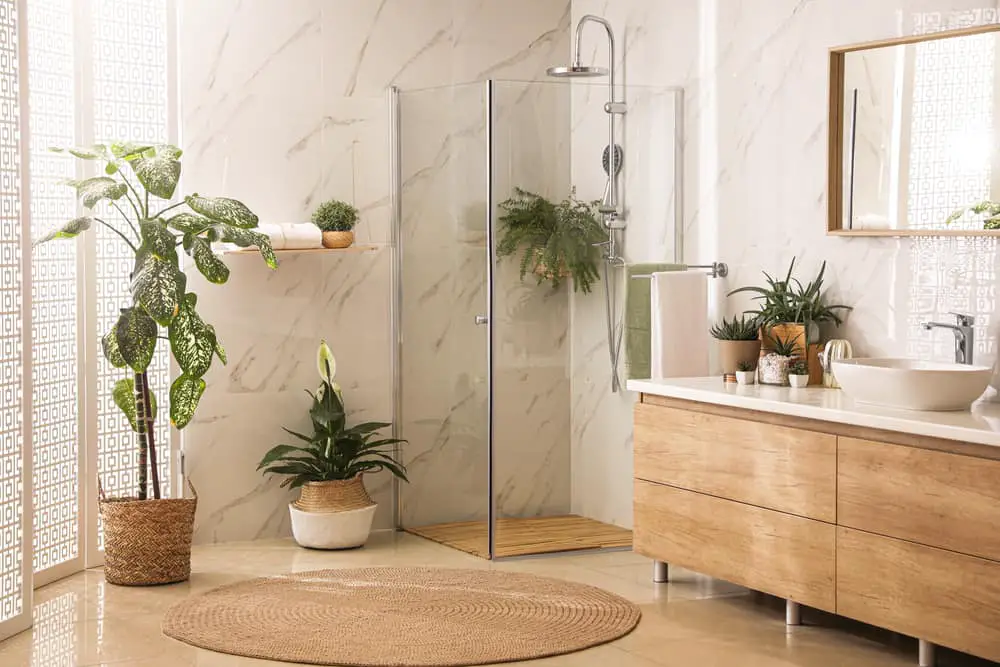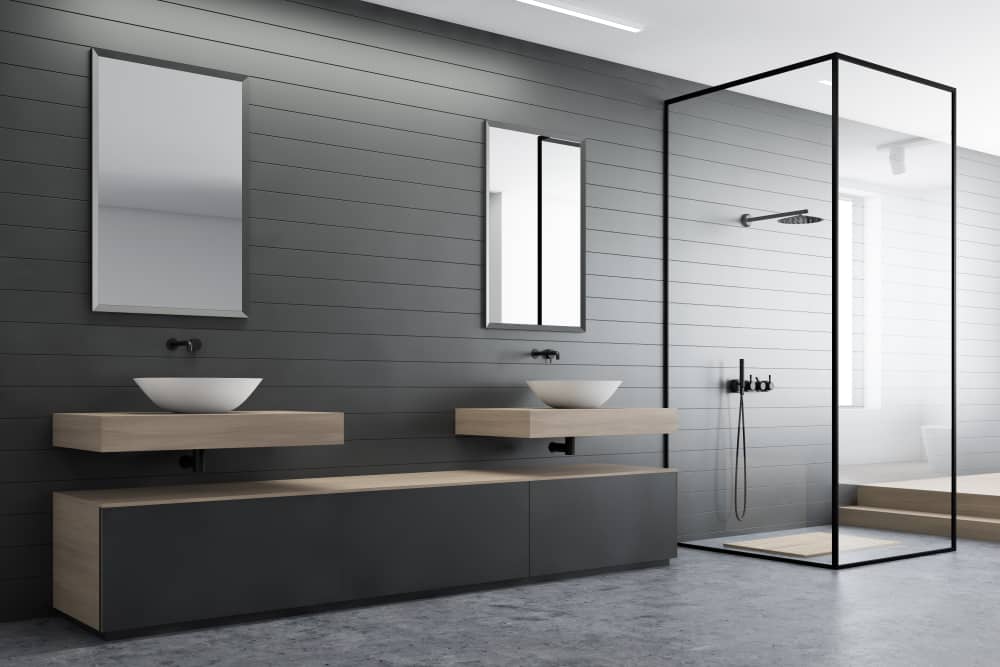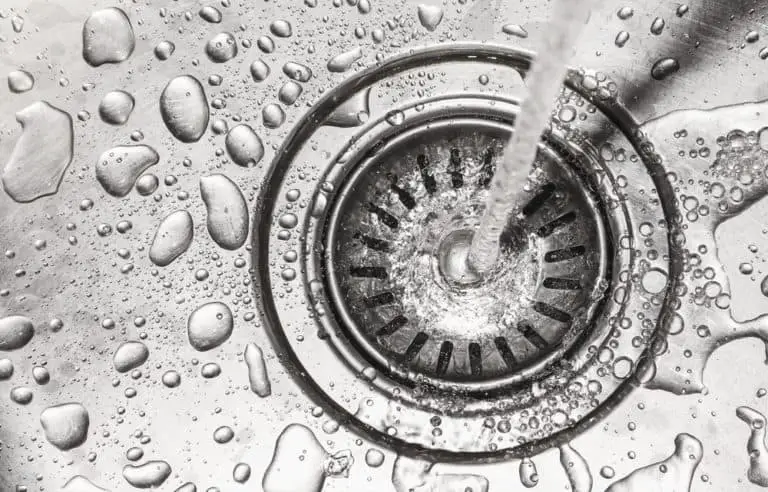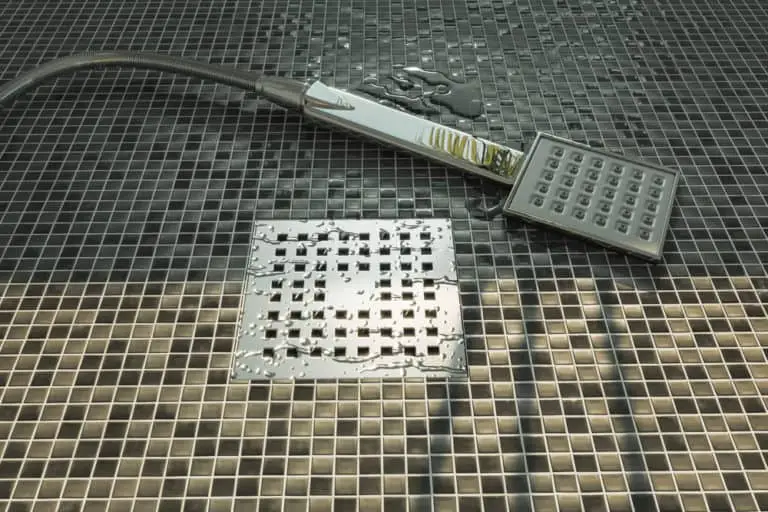Can A Shower And Sink Share A Drain?
All homes are connected to sewers via a system of drains and pipes. Of course, these systems allow water and waste to discharge from your sink, shower, and toilet to the sewage system. However, many homeowners have wondered whether a shower and sink can share a drain.
It is possible for showers and sinks to share drainpipes since the wastewater from both can be treated at the same facility. For a combined drainage system to work correctly, your shower and sink need to be within 5-feet of one another. There are two methods to connect a shower and sink drain.
If you’re considering a shared shower and sink drainpipe, we’re going to explain everything you need to know. Firstly, we’ll look at why this is possible and how homeowners can determine whether their shower and sink can share a drain. We’ll also look at the pros and cons of this and the methods that can be used to create a combined drainage system.
Can Your Sink And Shower Share A Drain?
There will typically be numerous drains to accommodate your toilet, sink, shower, and bathtub in any bathroom. These drainpipes allow wastewater to be removed from your home and transferred to a treatment facility. However, you may be wondering whether a sink and a shower can share a drainpipe.
Overall, a sink and shower can have a combined drainage system. The reason this can be done is that wastewater from your shower and sink can be treated at the same facility. This reason also applies to toilets, so toilets and sinks can also share a drain.
While your shower and sink can share a drain, you might be wondering why homeowners prefer this type of bathroom plumbing. Ultimately, this comes down to the cost and inconvenience of running individual drain lines from each bathroom fixture. We’ll touch on this again when we look at the advantages of these combined drainage setups.
However, if you’re considering a shared drain for your shower and sink, you’ll need to determine whether this is possible in your bathroom. There are a few factors to consider when doing this, such as your bathroom’s layout. In the following section, we’ll explain how you can determine whether your shower and sink can share a drain.
Determining Whether Your Shower And Sink Can Share A Drain
As we mentioned above, a few factors need to be considered when determining whether a shower and a sink can share a drain. Of course, this is possible under the right circumstances, and there are even benefits to this. However, before we look at those, let us explain how you can determine whether a shower and sink can share a drain.
Consider Bathroom Layout
If you want to modify a bathroom so that the shower and sink have a combined drainage system, you’ll need to consider the layout of your bathroom. The structure is an important determining factor as to whether this type of system will work.
For instance, some bathrooms are split up, with a door dividing the shower and sink. This type of layout will not be possible to create a shared drainage system. When considering your bathroom’s design, you’ll need to know where your shower and sink fixtures are located. That brings us to our following point!
Consider Bathroom Spacing
For a shower and sink to share a drain, spacing is crucial. Of course, for a sink and shower to share one drain, the drainpipe will need to be positioned between them. Due to this, it’s crucial that homeowners wishing to do this consider how far apart the shower and sink fixtures are placed from one another.
For a shower and sink to share a drain, they ideally need to be spaced within five feet of each other. This spacing will allow a vent to be installed between the fixtures, which will enable both your shower and sink to drain water to the same place in one pipe. Now, let’s look at vent placement!
Consider Vent Placement
As we explained in the above section, a shower and sink need to be positioned within five feet of each other to share a drain. Assuming that your fixtures are within five feet of each other, you’ll be able to install a plumbing vent to create a combined drainage system.
These plumbing vents are designed to the air pressure of your plumbing system. While the drain itself allows you to remove water, the vent will enable gasses and odors to be removed. Only one vent will be needed for the shower and sink with a shared drainage system.
Ultimately, installing this shared vent is a requirement for this drainage system. You’ll also need to ensure sufficient space between these plumbing fixtures to install the necessary vent for this shared setup. Of course, this brings us full circle regarding the layout of your bathroom!
The Advantages Of A Shared Shower And Sink Drain
In the previous section, we looked at specific criteria that must be met for a shower and sink to share a drain. If your bathroom meets this criterion, there are many benefits to creating a combined drainage system with your shower and sink.
#1: Shared Drains Are Streamlined
When your sink and shower share a drain, your bathroom plumbing system is more streamlined. Overall, this is a highly economic plumbing arrangement. As we explained earlier, a combined drainage system for your bathroom means you’ll only need one plumbing vent.
Due to this streamlined design, you’ll only need to maintain one drainpipe and one plumbing vent. If you run into any plumbing issues with your shared drainage system, the problems will be easier to repair as you’ll be able to detect the cause of the plumbing problem quickly.
#2: Shared Drains Save Space
For homeowners with smaller bathrooms, shared drainage systems are ideal. Your shower and basin need to be positioned within five feet of each other for this system to work. Assuming this is the case, you’ll be able to save space by having your bathroom sink and shower share a drain. Fewer pipes and ducts are needed, which allows the area to be conserved.
#3: Shared Drains Are Cost-Effective
When your bathroom meets the criterion for a shared sink and shower drain, this system can help you save more than space – it can help you save money! Two soil pipes are needed to carry water to the sewer from a shower and sink with separate lines.
Not only are dual soil pipes costly, but they have complex installations. However, you’ll only need one soil pipe with a combined drain. A singular soil pipe will allow you to save money. Of course, this also applies to the plumbing vent.

The Disadvantages Of A Shared Shower And Sink Drain
While there are numerous benefits to a shared drainage system between your sink and shower, there are also a few drawbacks to consider. Homeowners must consider these disadvantages before committing to installing a combined shower and basin drain.
#1: Shared Drains Can Backflow
As we have already explained, one of the best advantages of a shared drain is the streamlined plumbing design. Of course, this means shared pipes are easier to maintain, and issues can be identified more easily. However, this streamlined design can be a disadvantage, too.
When your shower and sink both share a drainpipe, a blockage in the pipe can result in the backflow of water and sewage. For instance, a backup can cause water to come up through your shower. Of course, this can result in issues like your bathroom flooding.
A shared drain will not be recommended if your bathroom drainpipes are prone to blockages. Luckily, proper maintenance can prevent blockages, which are easier to resolve due to the combined design.
#2: Shared Drains Need To Be Correctly Installed
In the second section of this article, we outlined the importance of plumbing vents. As we explained, these vents maintain the air pressure in your plumbing system and remove gasses and odors from your bathroom. However, when combined drainage systems aren’t properly installed, issues can arise with these vents.
When plumbing pipes are incorrectly capped, homeowners may encounter issues with sewer gasses and foul odors. Of course, this can make using your bathroom unpleasant until the issue is resolved. Ultimately, to avoid this issue, care needs to be taken when installing these shared drains – which is what we’ll be looking at next.
Connecting Sink And Shower Drains
Now that we’ve explained the pros and cons of a combined basin and shower drain, you might be wondering how these drains can be connected. Overall, there are two common ways a shared drainage system can be set up in your bathroom.
Connecting Sink Drain To Shower Drain
As we discussed, combined drainage systems are a great way to maximize space and efficiency. Converting a sink drain into a shower drain is one way to accomplish this. However, the layout of your bathroom remains crucial here.
Converting a sink drain to a shower drain works best when the basin’s drain is near the shower. Here, it will also help if the sink’s vent is close to the central stack vent in the bathroom. Generally, showers and sinks positioned within 5-feet of each other will meet these criteria.
However, another factor to be mindful of is that basins and showers utilize different drainpipe sizes. While a sink’s drainpipe is generally a 1½-inch pipe, a shower’s drainpipe is 2-inches. Ultimately, you’ll need to upgrade the sink drainpipe to a larger size.
By upgrading the size of your sink’s drainpipe, you’ll be able to create a shared drainage system between your sink and shower. Of course, this method focuses on the sink drain. However, the other way of connecting your shower and sink focuses on the shower’s drainpipe.
Connecting Shower Drain To Sink Drain
Above, we discussed one process of connecting shower and sink drains. Of course, this process involved installing another drainpipe to replace the sink’s 1½-inch pipe. However, there’s another process that doesn’t include the installation of a new drainpipe.
To do this, you’ll need to examine your sink’s drain and decide where you want to connect the shower drain. The sink’s drainpipe connects to the shower’s pipe from above with this method. Essentially, this avoids the need to replace the sink’s drainpipe.
Given that showers have larger drainpipes, smaller basin pipes need to be emptied into the shower’s drainpipe. By connecting the drains in this manner, you can ensure that your combined drainage system works properly.
To connect these drainpipes, you’ll need to purchase a PVC pipe with the same diameter as your sink’s drainpipe, which is typically 1½-inches. This PVC pipe then needs to be cut into two 6-inch pieces that will be fastened to each end of a wye connector, which has three openings at 45-degree angles to each other.
Once these two PVC pipes have been firmly attached to the wye connector, the shower drainpipe will need to be routed to your bathroom’s plumbing vent. The fitting you’ve created will then be connected to both the shower and sink drainpipes, as well as the stack vent.
Using a wye connector is a simple and effective way of creating a shared drainage system for your bathrooms. Compared to the previous method, where the sink’s pipe needed to be replaced with a bigger one, this method is much simpler.
Once these drainpipes have been connected, a screwdriver or socket wrench is used to tighten the connections. Once you turn your water supply back on, there shouldn’t be any leaks if this process is correctly completed.
Conclusion
There are many benefits to your shower and sink sharing a drain. Two methods can be used to create a combined drainage setup for these fixtures. For this shared system to work, you’ll need to consider the layout of your bathroom and the plumbing fixtures.
Sources
- https://idealhomeadvice.com/can-a-shower-and-sink-share-a-drain/
- https://dropbymyhouse.com/can-a-shower-and-sink-share-a-drain/
- https://trusteyman.com/blog/whats-a-plumbing-vent-pipe-and-how-does-it-work/
- https://breakingfreemediation.com/sanitary-tee-vs-wye/
- https://homeguides.sfgate.com/combine-toilet-sink-drains-22987.html







