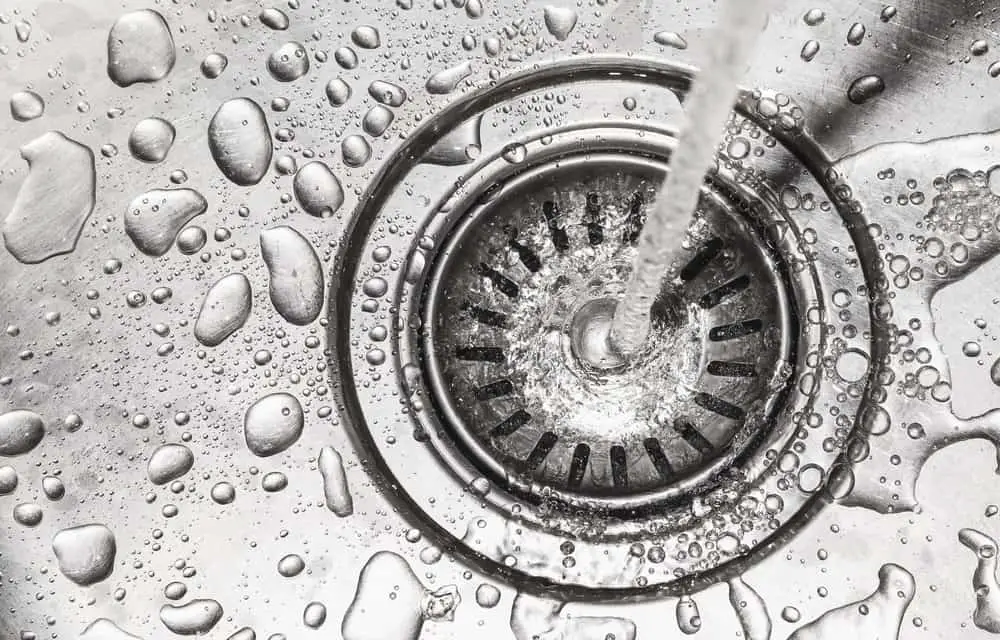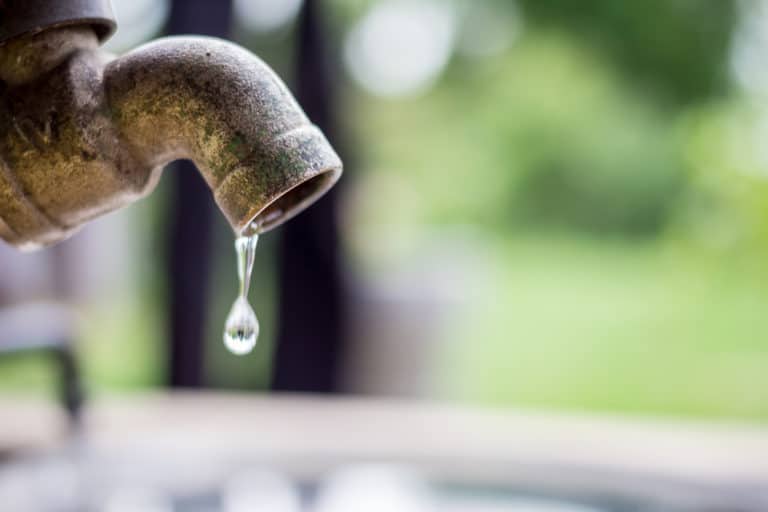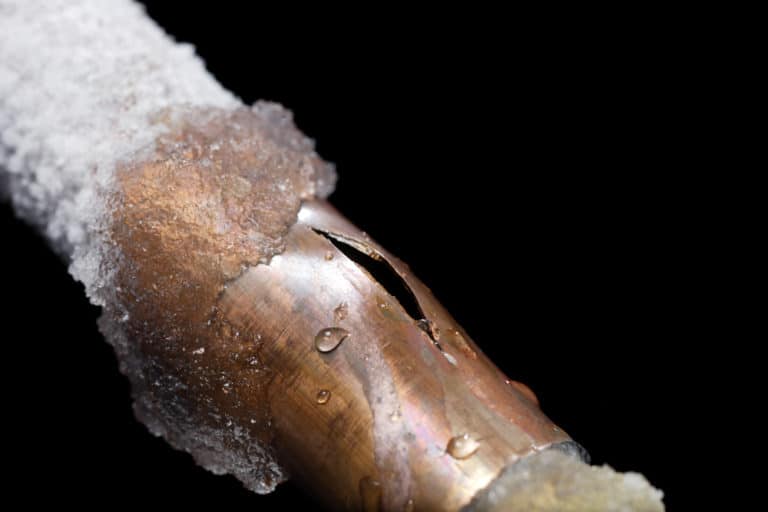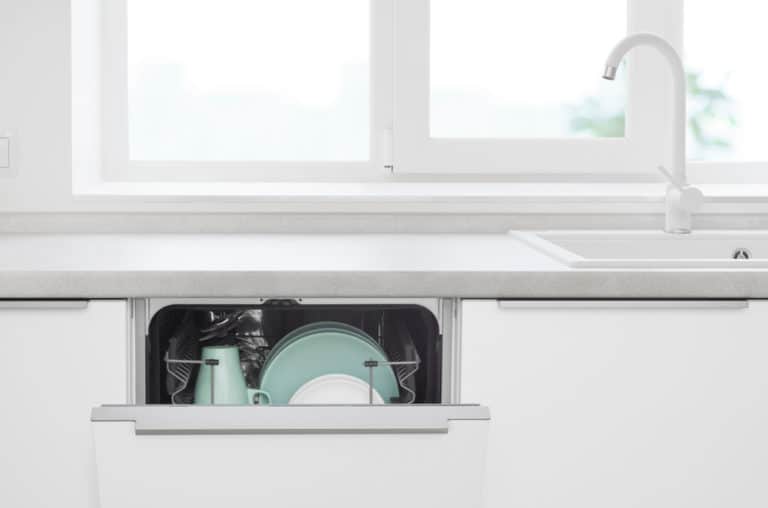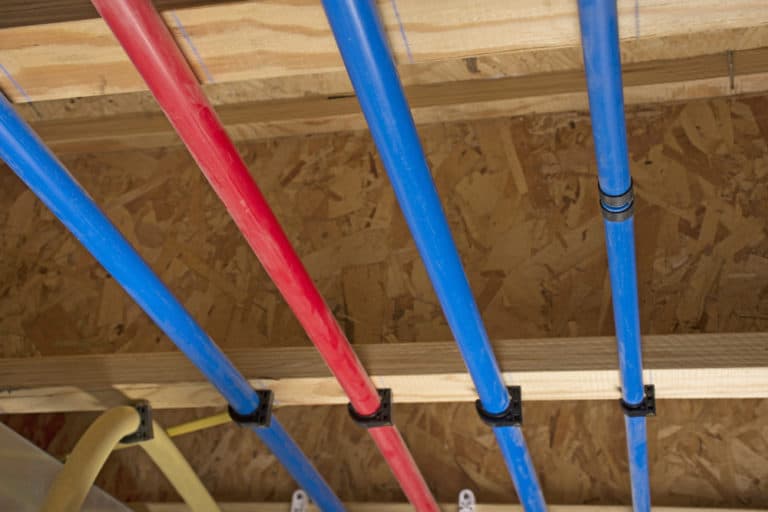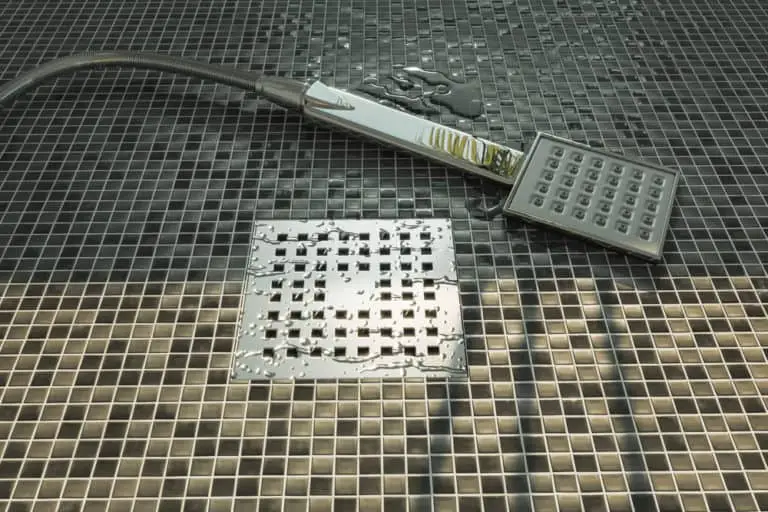Can a Sink Drain Go Through The Floor?
When installing the drain for a sink in a new building or a remodel project, there are numerous considerations to be made other than the position of the sink. The drainage for the sink needs to tie in with the drainage system of the entire house, and other factors such as ventilation have to be considered simultaneously.
A sink drain can indeed go through the floor. This might become a necessity in your project for a number of reasons, and while it is possible to do, it must be done carefully to ensure that no future issues result in terms of drainage, ventilation, and possible leaks.
Installing a sink drain through the floor involves similar processes to installing the same through the wall but will involve different types of fittings and perhaps some extra labor. This article will serve in helping you to understand how to go about this type of installation successfully.
Can a Sink Drain Go Through The Floor?
Sink drains can go through the floor if this is considered necessary. As long as it is possible for the sink drain to tie in with the existing drain system of the home, then you will be able to install the sink drain through the floor with relative ease.
It’s extremely important when planning a drainage system that all factors are considered to ensure the system is one that functions optimally and does not cause any problems within the home.
Whether the sink that is being installed is of the pedestal-type, one that incorporates a cabinet underneath, or one that is mounted directly to the wall will also determine whether the sink drain will be installed through the wall or the floor.
Considerations such as installing the correct type of trap and configuring the drainage lines to ensure that the water is able to drain efficiently are paramount to ensuring a functional system.
How Location of Drainpipe is Decided
The location of the drain for a sink is most often determined by whether the house is a new build or a remodel. This is because it is naturally more difficult to alter existing drainage systems in a house that already has all of its drainage in place, and certain building elements might get in the way when altering an existing building’s drainage system.
The drainpipe for a sink is usually installed in the wall when the building is completely new. This is because, with a new construction project, the builder is able to make provision for a drainpipe to move downwards through the floor plate of the wall before the wall is actually installed.
This is naturally more difficult to do if the wall has already been built.
As a result, when it comes to sink drains in a remodel, it is usually most preferable to build it through the floor because access to the wall is usually totally restricted.
It is extremely important to plan your drain location as early in the building process – or remodel process – as possible to ensure that all necessary considerations have been made and that the drainage system is able to function optimally as a result.
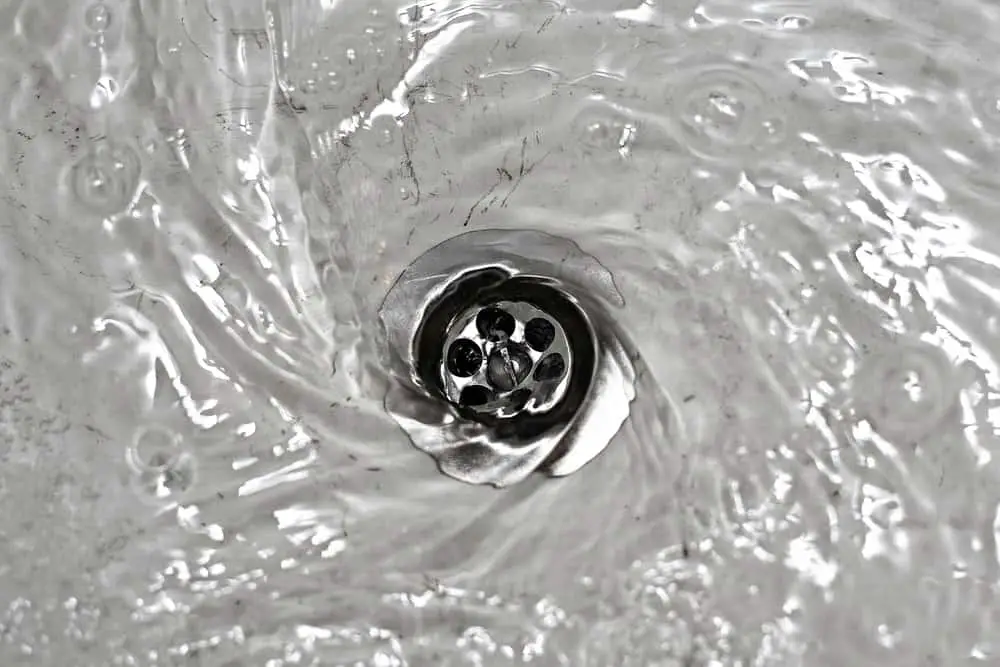
Trap Types
There are different types of traps required for your sink drain system, depending on whether it goes through the floor or through the wall. This is another reason why it is important to establish your drain location at the outset of your building project, as this will determine the type of trap that is needed.
When the sink drain is installed through the wall, a P trap is used. When installing a sink drain through the floor, however, the best type of trap is the S trap. While both trap types are available in various sizes, the standard option is 2 inches.
While differing in shape and installation applications, both of these types of traps essentially serve the same purpose, that is, holding water in a U-shape device to ensure that sewer gases are not able to rise up through the sink drain and into your home.
How To Install Drainpipes Through The Floor
It’s extremely important to carefully plan the layout of your floor drainage system. When planning, it is important to bear in mind that the best direction for the drainpipes to run is parallel to the floor joists.
While it is possible to install drainage pipes through floor joists by making holes in the floor joists, this is naturally a more labor-intensive endeavor that will ultimately have higher costs and can potentially have a negative effect on the structural integrity of the joists, and therefore the structure of the entire floor.
It’s important, therefore, to ensure that the structural integrity is not affected if it becomes necessary to run the drainage system through the joists.
Another consideration is that when running drainpipes through the joists, the segments of piping used will often have to be shorter, resulting in multiple joints throughout the piping, which will require more labor and can potentially cause leaks in the system.
The slope of the drainage must be carefully considered, as insufficient sloping levels will result in inefficient drainage. This is even more important when solid substances are moving through the system, as these will naturally not move as easily as liquids will, potentially causing major drainage issues.
Venting Considerations
Venting is extremely important in any drainage system, and your sink drain will naturally need to be vented either by incorporating it into the house’s existing drainage system or installing an independent vent specifically for the sink.
If water flows into a sealed drain, it will inevitably cause an airlock which will result in a burping drain and slow or no drainage.
If it is a new construction project, the sink vent is usually connected to the top of a sanitary T which connects to the horizontal drain pipe, which runs downwards into the large drainpipe beneath the floor.
The venting pipe runs upwards and connects to the vertical vent in the home with a soil stack usually installed through the attic.
When embarking on a remodel project, the traditional options are not necessarily available to you, and so it may become necessary to install an individual venting pipe that moves vertically until it exits the roof of the building.
An alternative to this is an auto-vent system that is installed underneath the sink.
Conclusion
Now that you have a better understanding of sink drains and how these are installed differently in different applications, you will be able to determine if your sink drain can be installed through the floor of your home.
By considering all of the above factors in your installation, you can be assured of a fully functional sink drain that ought not to cause any major problems for the foreseeable future.
Sources
- https://www.finehomebuilding.com/2015/05/13/running-pipes-through-joists
- https://www.plbg.com/forum/read.php?1,268247
- https://www.bhg.com/home-improvement/plumbing/how-to-run-pipes-through-walls-and-floors/
- https://homeguides.sfgate.com/install-drain-lines-through-floor-65198.html
- https://homeguides.sfgate.com/how-to-make-an-accent-wall-13768647.html

