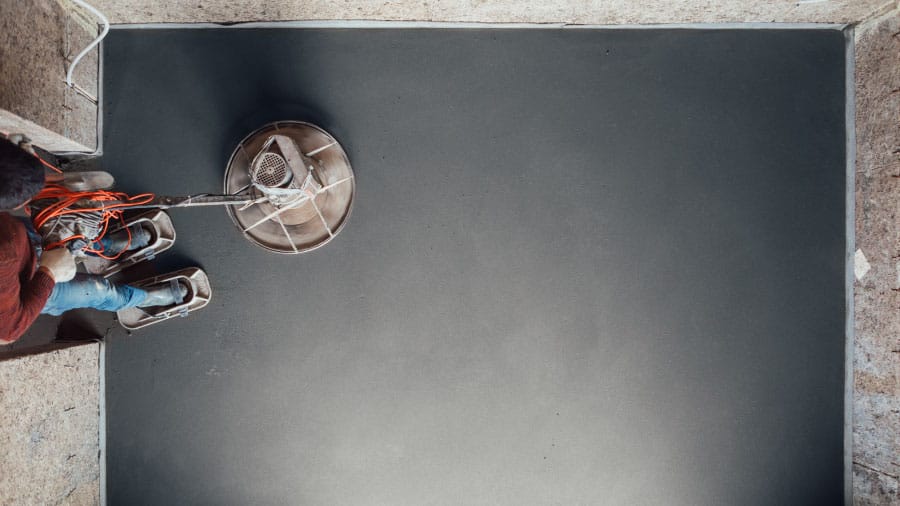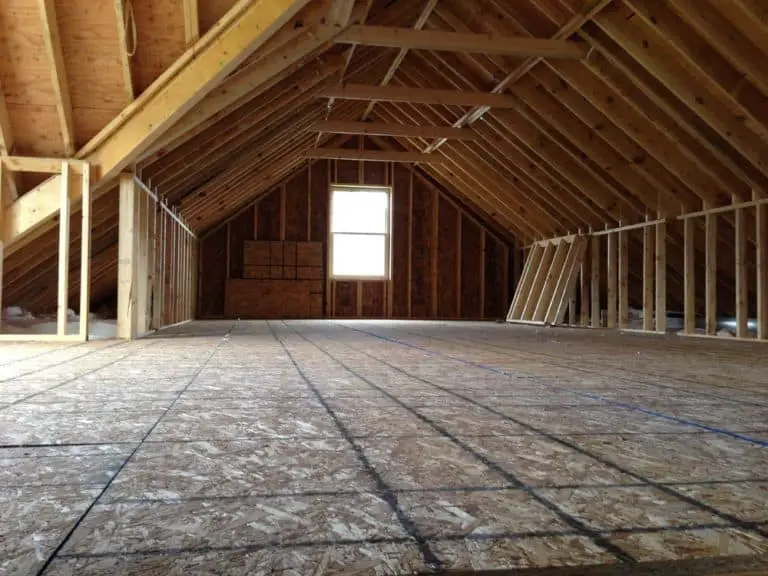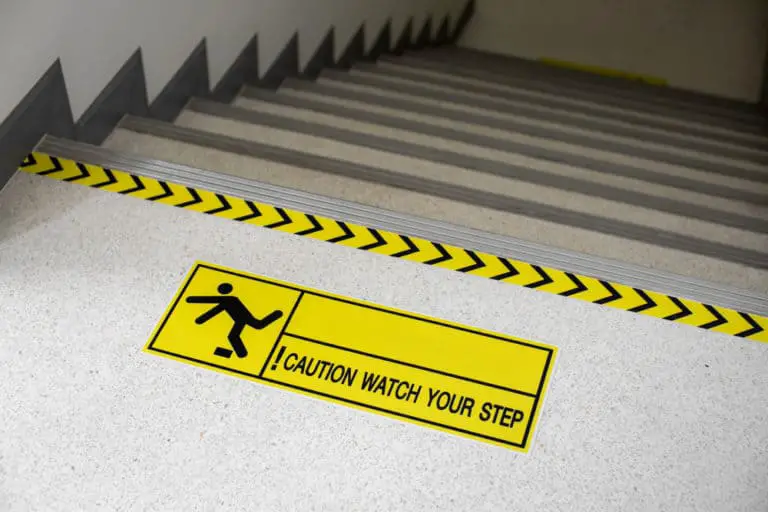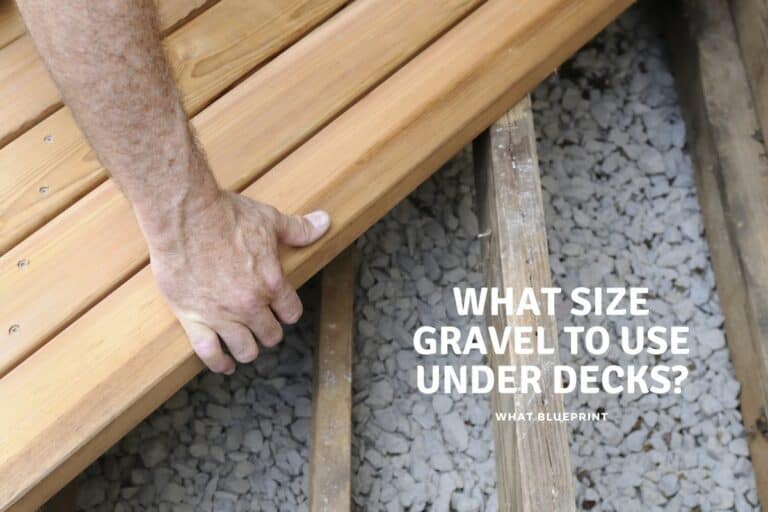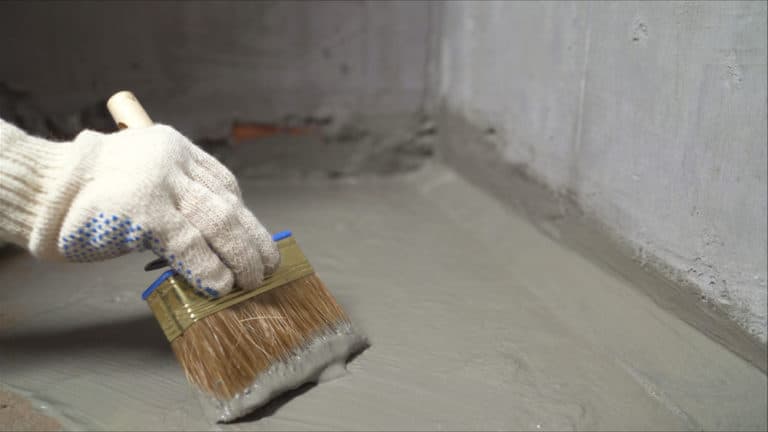Can a Concrete Slab Be Moved?
Concrete slabs are a part of a building that will always be there no matter what. Even if it’s just a one-story house or even if it’s just for a paved outdoor space, a slab is important because it functions as the supporting component for floors, which allows for activity in built environments and ensures that the loads from both human and non-human activity will be distributed evenly on a surface area.
There may be times in which your slab may be in a location that is far from ideal. If this is the scenario you are experiencing, then the question now is if you can move your concrete slab somewhere else.
No, you cannot have a concrete slab moved. A concrete slab is an integral part of a building, to which most if not all other structural components are connected to. Moving a concrete slab will require you to deconstruct the upper levels above the slab and remove the foundational levels below.
At the end of the day, this is extremely inefficient and far from ideal, but other methods are achieving the same results.
If you want to learn more about why you cannot move a concrete slab and what you can do instead, or if you just want a brief explanation as to what a concrete slab actually does, and then read more.
A brief overview of concrete slabs
A concrete slab is the horizontal plane component of a building on which users can do their activities. In simpler terms, a concrete slab acts as the flooring of a building, which is especially true for the upper levels of a structure.
What makes the slabs so essential in the building is because it is the first structural component that is actually built and is repeatedly built.
The foundation slab, the first part of a building that is built, is the base for the foundation column. The foundation column then supports the on-ground slab. The on-ground slab then supports the columns that hold up the building by carrying the upper-level slabs’ forces.
Concrete slabs are, in fact, the heaviest and biggest, in terms of resources used, building component because it is the component that actually receives the load before transmitting it to the other structural components.
This is why concrete slabs are built in such an extremely durable way. Slabs are designed to be able to handle stress well beyond what they were intended to handle. This is a practice to prepare the building if anything were to happen, such as an earthquake or misusage.
Why you can’t move a concrete slab
Attempting to move a concrete slab is near impossible. It is extremely inefficient because the entire point of the construction methodology for the concrete slab is to ensure that it does not move.
The only movement that the slab should experience is some initial sinking and settling into the ground, which is always accounted for. Aside from this, there is no reason why a concrete slab should move at all.
Proper planning
If you find yourself in a scenario where you have to move your concrete slab, it only means that something went wrong along either the planning process or the construction process.
Most likely, the only reason why you would be forced to move your concrete slab is that the slab protrudes from the setback, which is a violation of the building code.
If a building official notices that a concrete slab and its construction could end up resulting in a building wall or component extruding past the setback point, then it is within their power and jurisdiction to have that slab moved to make it compliant.
What you can do instead
If ever you find yourself in the scenario in which you have to make adjustments to your concrete slab, which again should not be common and should not happen in the first place, what you can do instead is to reduce certain dimensions of the slab and extend the other dimensions of the slab to technically move it.
In doing structural computations for slabs, they are usually divided into different areas and are assigned different loads based on those areas and the locations of footings/columns.
Since you are moving the center of the slab by reducing certain dimensions and adding certain dimensions, you would have moved the slab so that it could still hold the building’s structural components while sufficiently meeting its structural requirements and standards.
Note: The advice above is assuming that the moving of the concrete slab is taking place during construction. It also assumes that only the on-ground slab has been built so far.
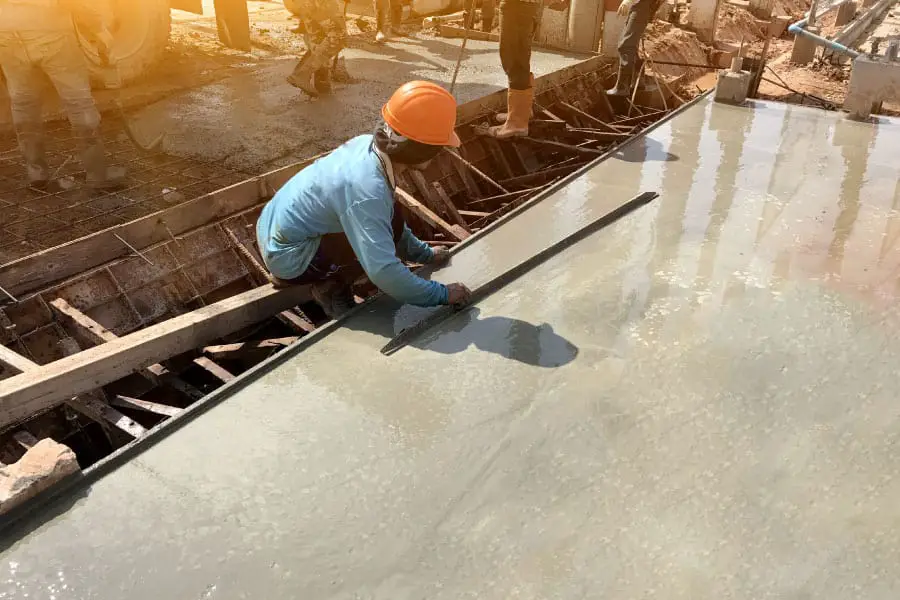
What if I need my upper-level slab moved?
It’s actually easier to move the upper slab during the construction phase compared to the ground slab.
This might come as a surprise to most people; however, if the architect, the construction manager, and the structural engineer manage to redesign the dimensions of the slab based on the currently built columns. What would happen is that the changes of the redesigned slab would be capable of offsetting one another and will result in a balanced slab capable of handling the forces it needs to.
This is usually done by taking advantage of cantilevers. Cantilevers are the excess part of the slab that overhangs over the lower part of the building’s walls. A cantilever’s forces actually raise parts of the slab, which can be countered by another downward force from other structural components.
Another thing to take into consideration is what is actually above the slab that needs to be moved. If the slab that needs to be moved is the last usable floor of the building, then the only thing that the columns will need to support above the moved slab is your attic and the roof, which is actually relatively light compared to loads of your first and second floor.
Relationship between slabs, columns, and beams
On a final note, it is important that you have a simplistic understanding of how the structural system of a house works. There are three main components of a structural system: your slabs, columns, and beams.
First and foremost, everything starts with the foundation slab. The foundation slab then holds up the foundation columns, which supports the on-ground slab.
The number of columns and their distance relative to one another will depend on the size of the slab. As much as possible, we want to maintain the location of the columns throughout the entire building. This means that throughout every floor, the location of the columns is the same. This helps make buildings cheaper and easier to construct.
Once we reach the second level, this is where the beams will play a bigger role. Beams support the horizontal plane in between the columns.
Think of it as if the columns were points and the beams create a frame intersecting upon those points, and the slab is seated on top of this frame.
This brief background explanation as to how the structural system works could be useful, especially if you’re planning any future renovations and if you want to know if it’s feasible or not.
Conclusion
In conclusion, concrete slabs cannot and should not be moved under any normal circumstances. Since the slab is such an integral part of the building, the architect and the construction manager should ensure that it is planned and constructed properly.
If a building official were to ask you to change your slab during the construction process, then what you can do is reduce certain dimensions of the slab and increase other slot dimensions to still maintain the total floor area.

