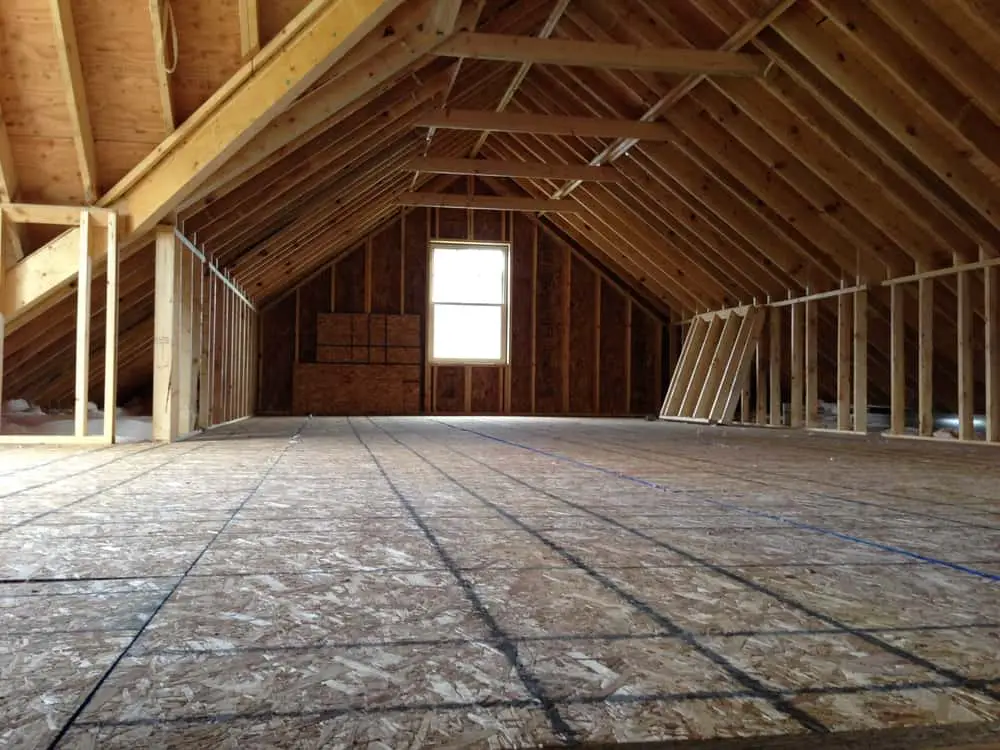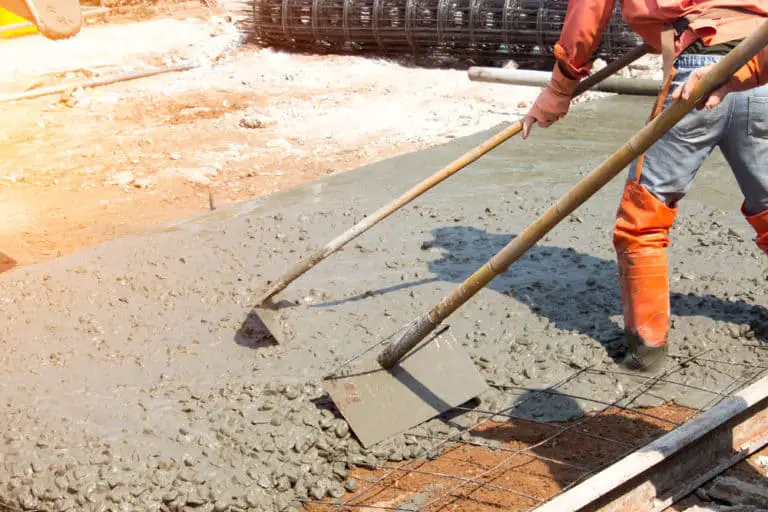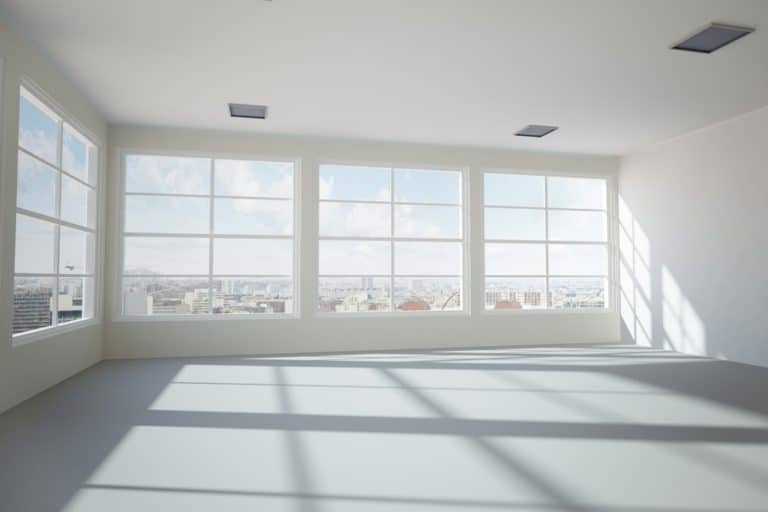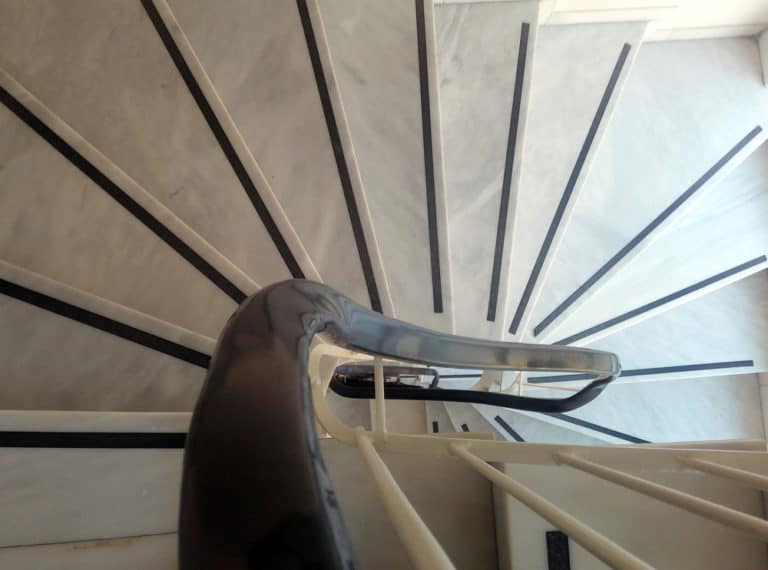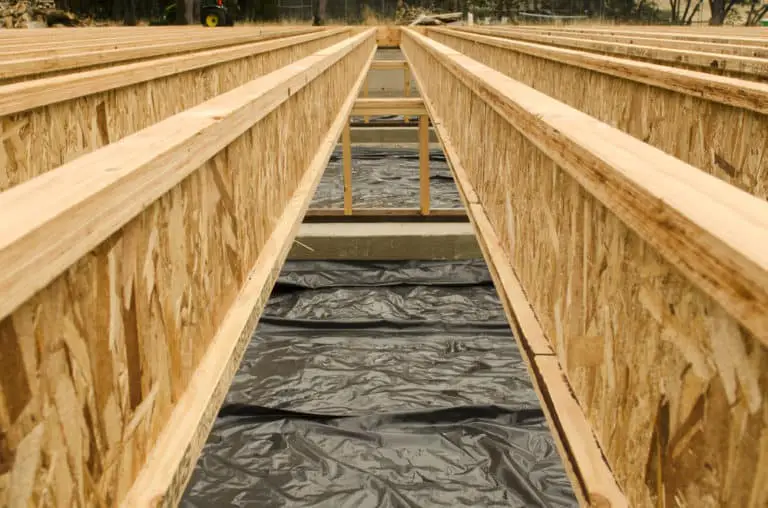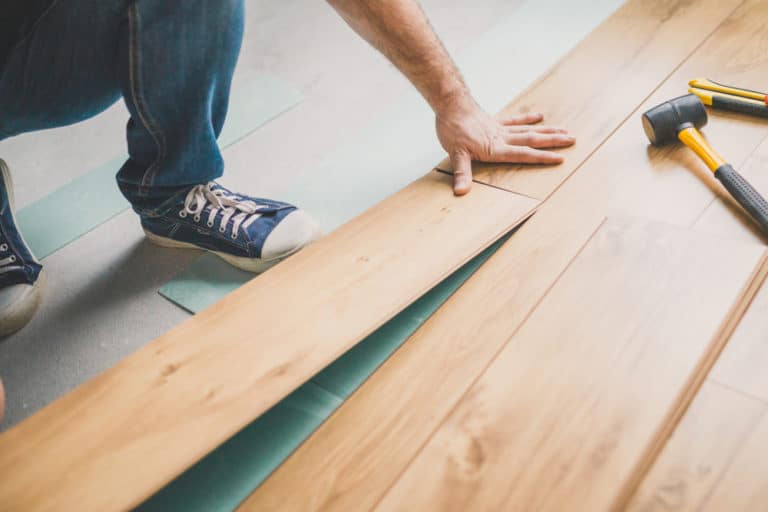What Is The Best Subfloor For Attic?
The average home across America has an attic that provides enough space for storage or even residence. Nevertheless, few people think about exploiting the area in the attic, perhaps because of the tendency for its floor to sag into the house. But the sagging only happens when you do a poor job when installing the subfloor.
The nature of the subfloor depends on the intended use. If you want to use the attic for things like carrying a bed and furniture for an extra bedroom or kid’s game room, then the best subfloor must be resilient and sturdy. Such a floor could be made out of vinyl, laminate, or ¾ inch plywood.
The space in the attic could be crucial for storing stuff that would otherwise take up valuable space for more essential items in the main house. However, it helps to note that approaching this task without care could wreck the place. Thus, there are things you must know before thinking of tapping the attic’s space.
Rules For Adding Attic Floors
Do No Harm
If you remember not to harm the house when preparing an attic for use, you are a wise homeowner.
For starters, you should know that the attic is just a space between the roof and the ceiling board. Because the area is not a conscious design feature of the house, one must know that it was not designed for storage or an extra bedroom.
Knowing this, it is therefore apparent that installing an attic floor introduces disturbances to the structure. Furthermore, some ceilings are not designed for holding anything. The ceilings’ joist structure is often only good enough to support the drywall.
As such, always inspect the original joist structure before thinking about exploiting the attic for additional space.
Understand the Structure of the Attic
In addition to the joist structure, you must inspect the structural integrity of the roof. Regardless of design, a roof is designed to survive loads to a particular degree. For example, the framing should hold the roof in place in heavy snow or gusty wind.
Attic structures come in two standard designs: truss and conventional framing. In both cases, the frame is designed to take the roof weight and carry it away to the ground through the exterior walls.
On the one hand, conventional framing is mainly made up of joists and rafters. These form the skeleton onto which everything else goes.
On the other hand, truss framing comprises interconnected timber (usually two by fours). Roof trusses are more common in contemporary homes because they construct a more robust roof. More often than not, the truss framing is prefabricated elsewhere and transported for fixation.
The space in the attic is often covered by crisscrossed beams, making it impossible to manipulate. In addition, cutting the beams would fatally sabotage the structural integrity of the roof.
Obtain A Permit
Just so you know, modifying the attic is no job for novices; most local building authorities require an official nod. You must draw up the plan for the intended modifications and submit it for authorization.
Usually, the local building authority analyzes the plan for possible errors that could jeopardize the attic’s security, particularly that of the house in general. In case of an issue that needs addressing, you’ll receive an order to rectify it before the remodeling certificate is handed over.
For this reason, it is critical to engage a professional to modify the attic. Moreover, remodeling the attic is not easy. For example, you’ll have to choose the best approach to make the modifications. Some of the methods one could use include:
Sistered Joists
Joist sistering is a subfloor repair method where an extra floor joist is added to the existing one for extra strength. The joists are often clamped together with nails or screws.
This method is effective when you need a solid floor that will not sag under weight above. As such, this method does not include the removal of the existing attic floor.
Bridging
This approach is ideal when the existing joist structure is sturdy enough. It involves adding new wood members between the existing beams for more stability. The bridge members are usually installed in all existing joist spaces.
Best Subfloor for Attic
The bottom line is that you need to adhere to the highest safety standards when flooring your attic. Although it makes a perfect extra room for storage or even living, the modifications often weaken the overall structure of the house. But most of the sagging risks disappear when you select the best subfloor, including:
Hardwood Floor
Hardwood floors are familiar in many houses across the country, mainly because the material adds style and value and is highly durable. In addition, the visual appeal of polished hardwood is hard to challenge.
So, why would you opt for a hardwood subfloor when few eyes feast on it? As mentioned earlier, attic floors could become a security risk if installed without care. But we should also add that attic floors must be made from the most durable materials for better security.
Usually, a hardwood floor is three-fourths of an inch thick, meaning it is pretty heavy. The wood comes from rare trees like reddish brown oak, dark brown walnut, teak, and others.
Choosing the best hardwood for your attic subfloor is critical because it will contribute to the structure’s overall weight.
Here is how to choose the best hardwood for your attic floor:
Select the Wood Type
Oak is the most familiar hardwood in North America. The tree is more durable than other wood types and has an appealing natural grain. It is also the most widely available in the region at sensible prices.
Although walnuts and maple are also in high circulation, oak is softer and easily workable. The softness also makes oak less heavy and, thus, ideal for the attic subfloor.
Do You Want the Floor Solid or Engineered?
A solid flooring entails planks of plain timber. On the other hand, engineered flooring includes thinner planks of hardwood bonded to layers of specially made material that allows for safer contraction and expansion cycles.
Engineered flooring seems the safest bet, noting that the attic subfloor is often subject to varying degrees of temperature that frequently shifts from hot to cold.
Do You Want the Prefabricated or Finished at The Site?
Hardwood planks come in various finished qualities. So you could decide to let a professional finish the floor after installation or install it while finished.
On the one hand, prefinished hardwood flooring does not require after-installation work. Also, you know what you’re getting the moment to pick the flooring from the shop. Nonetheless, you do not have the latitude to customize it the way you’d wish.
On the other hand, site-finished hardwood flooring allows for a wide range of customizations. It might seem like a small detail, but customization helps to make the flooring more appealing to the designer and the homeowner.
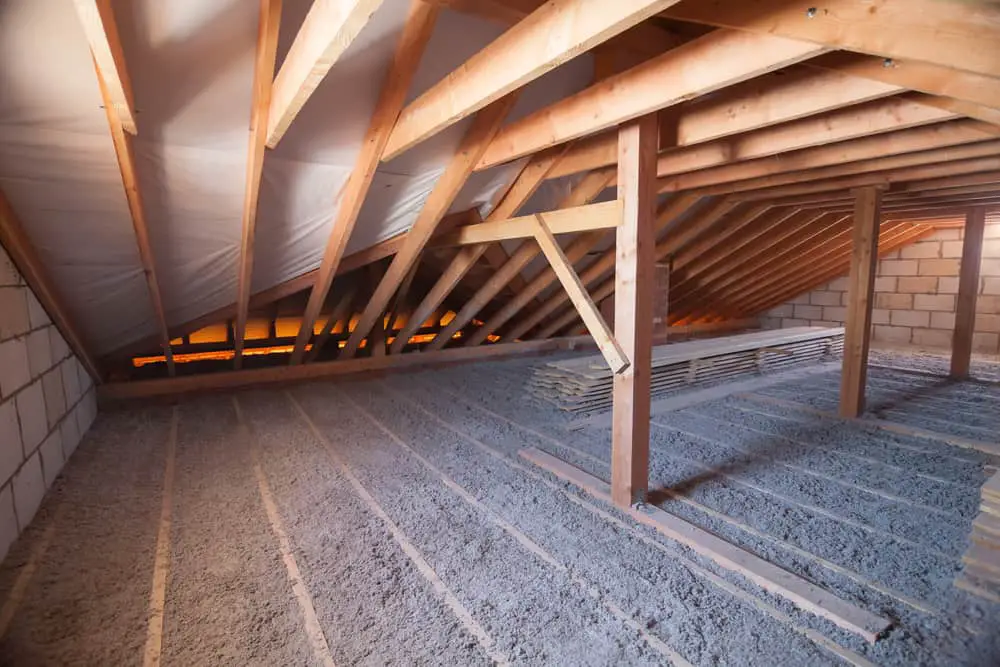
Floating Floor
A floating floor is known as laminate flooring in most parts of the world, except North America. This product is a synthesis of thin sheets of paper impregnated with melamine. The material is worked using specialized techniques to make it look like natural stone or wood.
The unique laminate flooring design allows it to respond rapidly to changing temperature and humidity in the environment without suffering structural damage.
Laminate flooring is more prevalent among homeowners who wish to modify the attic because of low cost, lightness, and easy installation. Moreover, the material is cheap to maintain, primarily because it is unsusceptible to forces that often destruct wood.
Because of its design, laminate flooring is easy to install. The planks are designed such that they interlock when installed. This way, even the most unskilled builder can install the floor without damaging neither the joist nor the material itself.
Conclusion
Most homeowners base their choices of the best subfloor for the attic on comfort and convenience. For example, the laminate flooring is convenient in terms of installation and purchase costs. However, one should make sure to stick to the rules discussed herein for better security.
Sources
- https://www.owenscorning.com/en-us/roofing/tools/roof-types
- https://www.moneypit.com/attic-flooring-installation/
- https://www.baycrawlspace.com/joist-sistering-the-key-to-repairing-floor-joists/
- https://www.flooringstores.com/blog/wood-flooring-types/
- https://www.treehugger.com/identification-of-the-most-common-hardwoods-1341843#:~:text=Most%20Common%20Hardwoods,-Image%20Source%20%2F%20Getty&text=The%20most%20common%20species%20in,season%2C%20are%20called%20deciduous%20forests.
- https://www.thespruce.com/what-is-a-floating-floor-1821740

