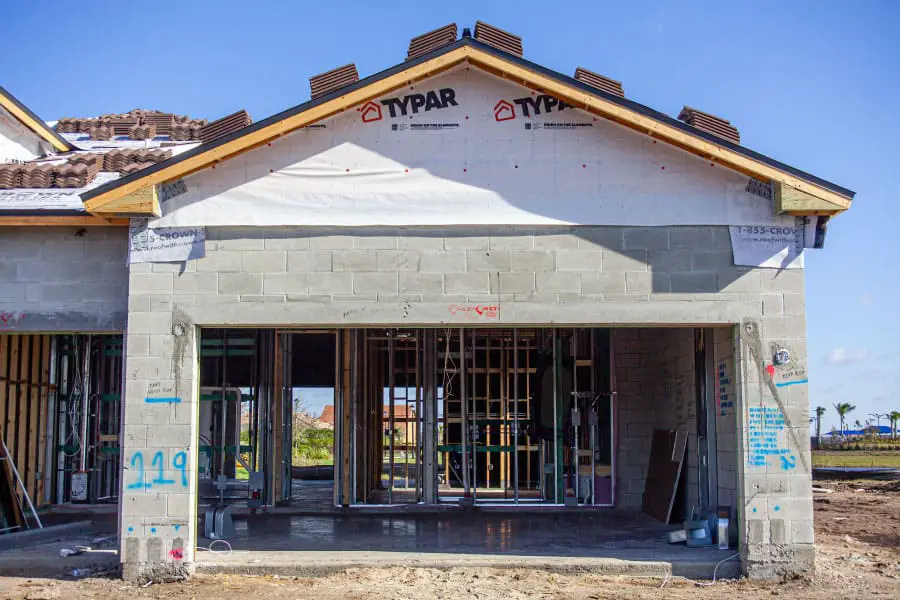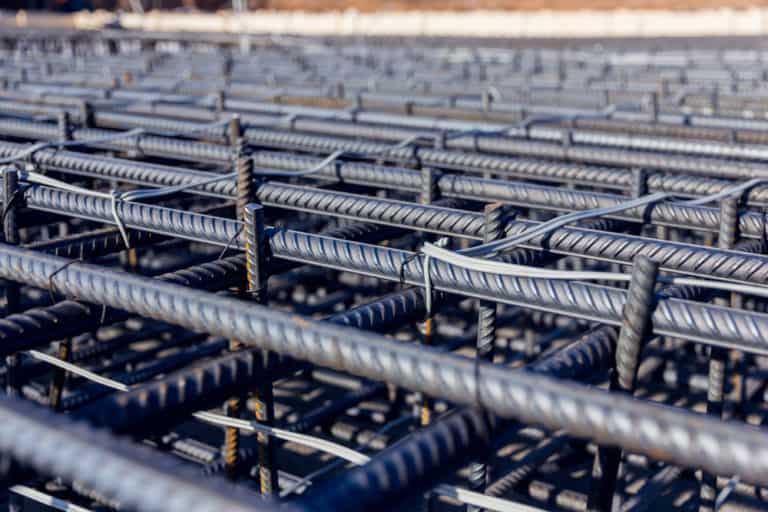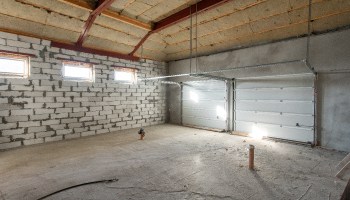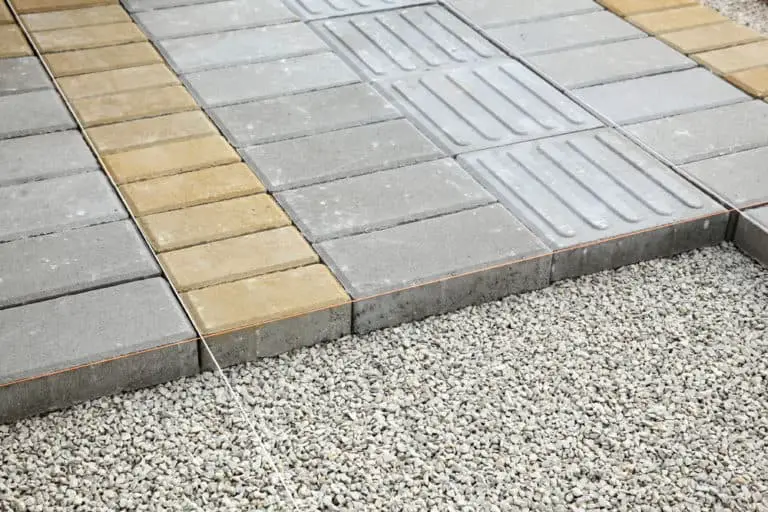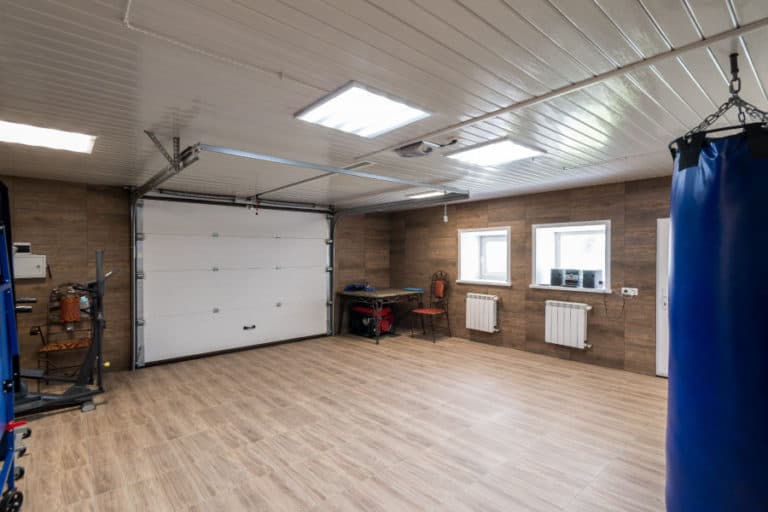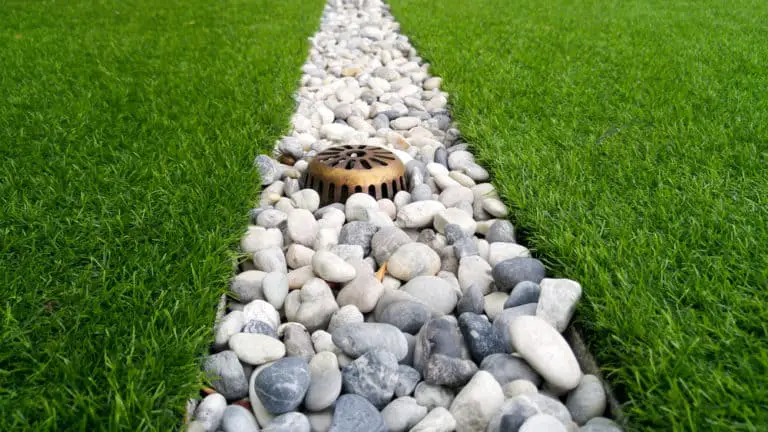Step-by-Step: How to Extend a Garage
Garages are a very different space compared to other interior spaces in the house. It’s a detached space that caters to an entirely different need and, as such, provides different opportunities and challenges compared to others that will require a different strategy to tackle.
A garage extension is a renovation project that will require a lot of resources to complete and involves the following stages: Viability study and Reasoning, Design and planning, Approval, Construction, Finalization, Furnishing, Maintenance, and Usage.
There are multiple reasons why you would want to extend your garages, such as additional parking, additional workspace, additional storage space, and many more. The output of this renovation will also depend on what other renovations you plan on adding to your home.
In this article, we’ll be going into each and every step that a client will have to go through when they plan on extending a garage. If you plan on doing any renovations that will adjust the floorplan of your house then this article is also for you, as these steps can also be applied.
Step 1: Viability study and Reasoning
Before you can even think about extending your garage, it’s important to know if you CAN extend your garage. There are two main factors that will determine whether you can extend your garage, which are:
Building law guidelines
The main building law that will determine if you can extend your garage is the setback requirements. Setbacks vary depending on the type of building and the location it’s in.
A setback is a minimum distance between the lot boundaries and the exterior wall finish. If the minimum distance is not met, a building official will either make you pay a fine or force you to reconstruct that entire part of the building.
Setbacks are important because they ensure that there’s breathing room between buildings and so that fires don’t spread as quickly if one ever occurs. They also make it so that buildings don’t intrude into public spaces, which is especially important if a structure is located near a high-traffic area
Budget
The budget is the main determining factor on whether or not you can do a project. For a garage extension, it’s not exactly the most expensive type of house addition, but it isn’t cheaper either. Preparing a proper budget that will allow you to have a garage extension built properly will save you from ending up with a half-built garage.
The budget will really determine how much your garage will extend. You can even extend it underground and have an underground parking lot if you have that much space, or a more practical example would be adding a few meters to your current garage.
These two are really the only things that will determine whether or not a garage extension project is feasible and possible. They serve as the hard limitations to all designs and projects, and a garage extension is no exemption.
In terms of reasoning, determine the main reason why you would want to extend your garage. Most likely, if the house was planned correctly, then your vehicles will be able to fit into the garage. Any additional vehicles will require, at the bare minimum, an extension of 4-6 meters depending on the vehicle size and current use.
Before anything else, the client must be sure that they are willing to spend this much on a project. Contracts with architects and construction managers will most likely prevent the client from discontinuing the project, or will most likely include penalties for doing so.
Step 2: Design and planning stage
A garage extension does not require that much design work. Most likely, it will only take the architect a few weeks to plan out how the extension will be planned. It’s still necessary to get an architect considering that extending a garage is a type of renovation that will require you to make adjustments structurally and utility wise.
Feel free to check out our other post on why you need an architect for a garage here.
An architect would see this project as a total redesign of your garage, even if it is just an extension. An extension would entail that there were specific needs of the client that were not met in the initial design.
The architect would have to study and determine what needs were not met and how to meet them in the new extension. This is why setting a concrete reason for why you want a garage extension is essential, and the more specific the client is to the architect, the better.
The involvement of the engineers for this project entirely depends on the complexity of the extension as well as how it will affect the other parts of the house. The civil engineer will be there just to ensure that the extension can support itself.
Most likely, the garage extension will be a relatively light structure, so an additional column is all you’d really need. If you plan on adding other utilities, however, you would need to make changes to the plumbing plans and the electrical plans, which would require more professionals to work on the project.
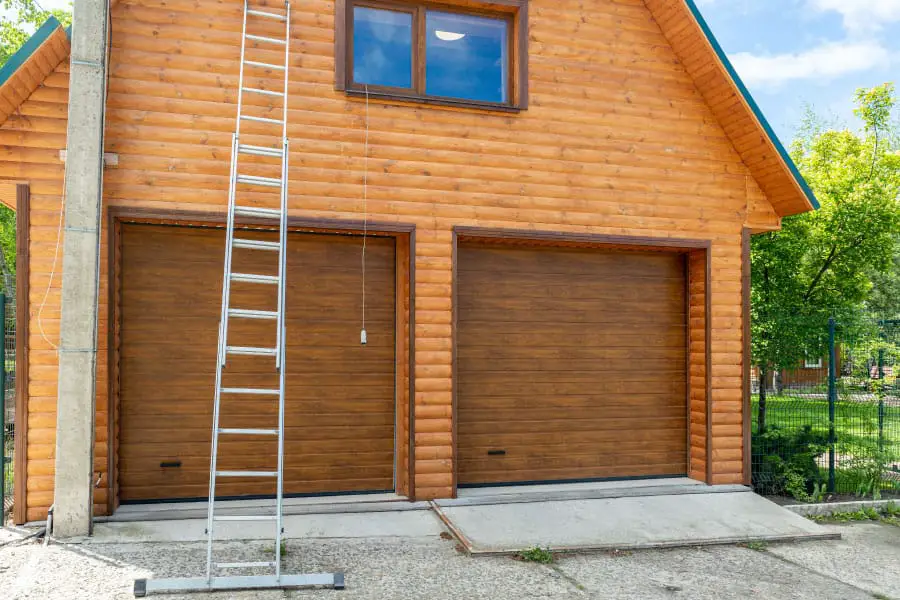
Step 3: Approval stage
There are some places where houses are required to follow specific guidelines, aside from the building laws, such as subdivisions, neighborhoods, or developers.
It’s considered unethical and impolite to build a renovation of this magnitude without first consulting with the nearby people, especially since you will literally be taking up more space and considering the fact that garages are usually attached to the road.
A building official will also have to approve the project, although there are some ways that the architect can design the garage so that it can work around some of the rules.
The building official will inspect the plans and see if they are conformant to all laws. A garage extension plan will be judged based on how well it meets the standards of safety, functionality, and place within the context of its environment.
Step 4: Construction stage
Once approved, the bidding process will now begin. For a smaller scale project like this, compared to having an entire house built, most likely, the bidding process will not take too long as the list of specifications needed is relatively short.
Choosing the right construction manager, as always, depends on what you prioritize. Whether that be the cheapest garage extension money can buy or an assurance that the project will go exactly as planned is entirely up to the client to decide.
When the bidding process is over, and all the documents are signed, the construction stage can now begin. Since this is a renovation of an already habitable home, it shouldn’t be too hard for the client to keep an eye on the project and make sure everything is going according to plan. A project like this would take at least a month, depending on the size and complexity of the extension.
One of the biggest foreseeable challenges for a renovation of this nature would be where to store all the needed construction materials. Compared to an empty site with no structures, there is very little working space where construction materials can be stored and where construction workers can rest. Transportation is an additional expense, and it also ensures overcrowding unless you don’t mind your front yard being filled with bags of cement and rebars.
Also, make sure that construction is done during reasonable times of the day, such as 9 am-5 pm, for example. Construction makes a lot of noise and is almost always quite messy. Neighbors might complain if it gets too noisy or too dusty near their areas.
Since a garage extension is also near the perimeter of your lot, building laws may require you to put up barriers along the lot for the duration of the construction process to make sure that nothing spills onto the sidewalks or roads.
Feel free to check out our comprehensive guide on garage outlets here for all the requirements needed in a garage.
Step 5: Finalization
Once the project has been completed, the building official will begin to inspect the final construction of the project to ensure that it follows all necessary guidelines and has been constructed according to the plan.
Depending on the complexity of the project, other professionals will also do an inspection to ensure that each and every aspect of the garage extension has been constructed and installed properly.
The client will then make the final payments for the project once the building has been inspected thoroughly and has been found to be compliant with all provisions and all agreed-upon terms.
If anything were to go wrong in the future, the client would have a document that will enable them to pursue legal action against the party that is at fault, whether that be the architect, engineers, construction managers, etc.
Step 6: Furnishing
An extension of a space such as a garage entails that there will be new architectural programming required for the garage.
Architectural programming is how architects plan out interior spaces. A simple description of architectural programming would be that it is a list of spaces, the requirements for each space, the size of each space, furniture, appliances, and utilities in each space.
Although the architect would most likely have already done the programming to adjust to the new design, architectural programming is never perfect because the needs of people will always change.
As such, it’s a good thing to know how to adjust your furniture layout according to your needs.
Constantly reviewing and knowing how you move about in the space, the top activities that you prioritize as well as the overall look you want to go for are the guiding questions you should be following when deciding what to do with your garage layout.
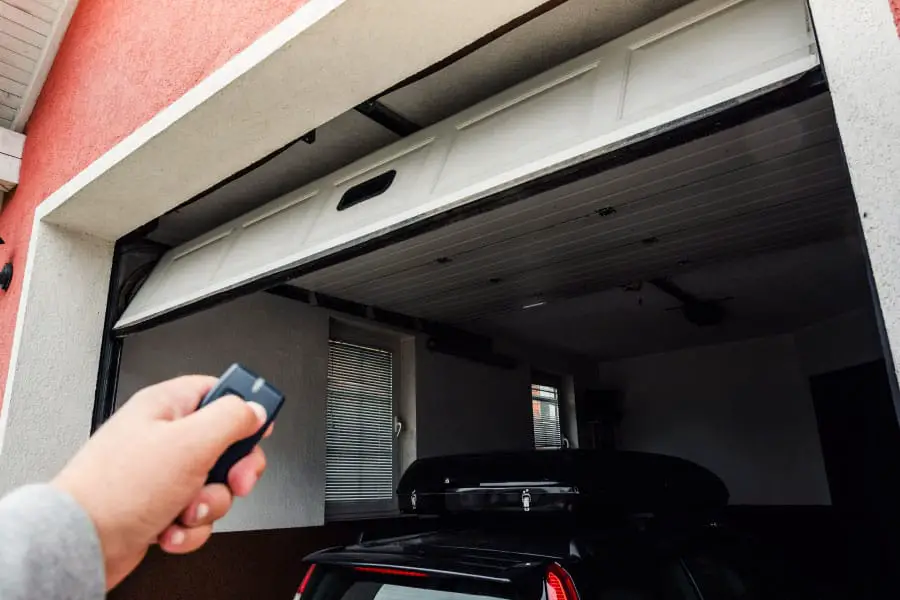
Step 7: Maintenance
This section is really dependent on the type of materials that your garage is made out of and what activities you will be doing inside your garages.
Materials such as wood, for example, will require maintenance measures such as moisture protection, termite protection, fungus protection, etc. Different materials and finishes will require you to apply different maintenance conditions to ensure that the garage stays in good condition.
Feel free to check out our other posts on whether a garage can have a wood floor here and whether you can wallpaper your garage here.
You need to take into consideration how exposed the garage is to the elements, as well as to other materials such as paint, oil, water, and etc. It would be a good idea to plan out beforehand already how you will address these problems since you, as the homeowner, will be the one who best knows what the garage will actually be used for.
Step 8: Usage
Now that everything is in order, you can fully enjoy your new extended garage. It will take some adjusting to; however, eventually, you’ll get used to the added space in your home.
Extra space will always entail new opportunities for activities and changes in the space. Aside from this, the garage extension will most probably also take up some of your outdoor space, so you will have to adjust and plan around this as well.
Make sure to be careful and adjust accordingly, since you are most probably maneuvering a vehicle into a new space with dimensions you aren’t accustomed to yet.
What other renovations can I do alongside a garage renovation?
While you are renovating your garage, you can also extend or even add a room above your garage. This will require you also to make adjustments to your roof and utility plans.
Also, treat this as an opportunity to make changes to your outdoor environment, specifically for your front space, considering the garage extension will most likely change the proportion of your outdoor spaces. You can plan your outdoor space based around the new extension, such as setting up an outdoor eating area underneath the eaves of your extended garage.
Conclusion
A garage extension will require a lot of planning, paperwork, and spending compared to other renovations. This type of renovation will provide a lot of space, both indoor and outdoor. Always remember that renovations should also be thought of as an investment to your home, as added utilities, spaces, and usage will definitely increase the market price of your home if you plan on selling it in the future.
At the end of the day, it’s your house, so you are the best person to make the decision on whether such a renovation is really necessary for your home.

