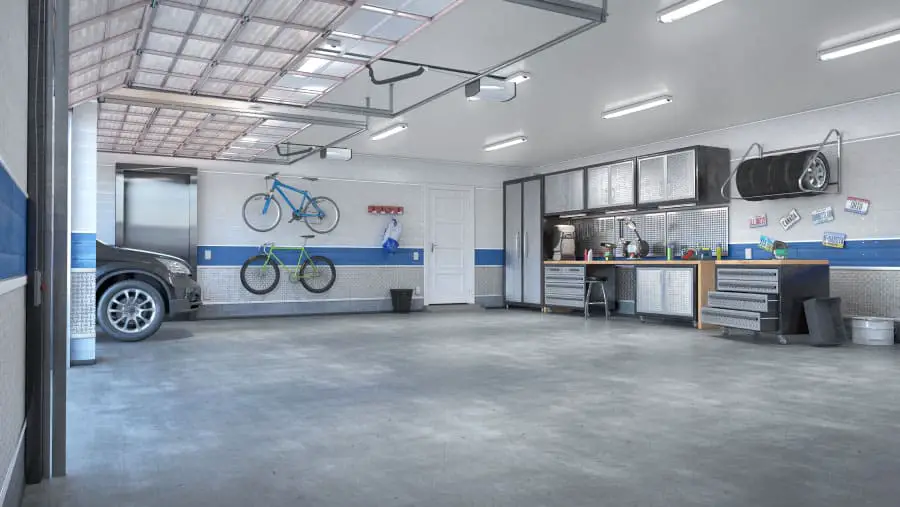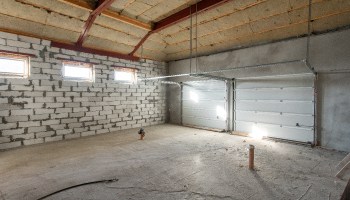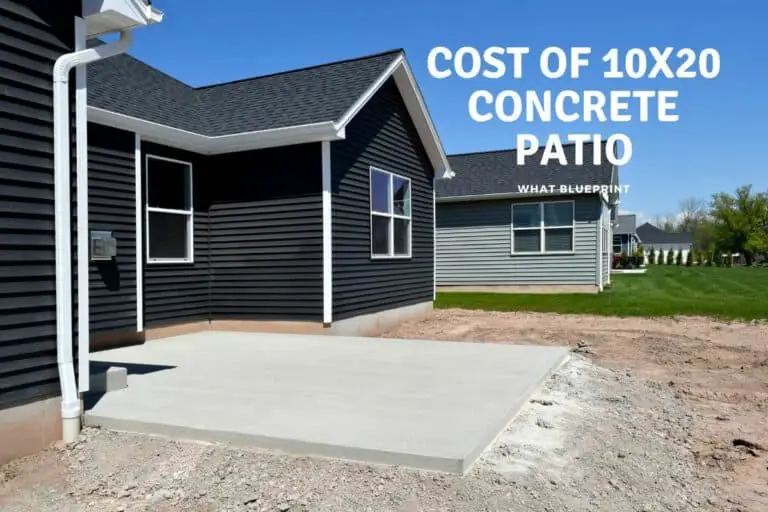Do You Need an Architect To Build a Garage?
Home additions can be daunting and confusing, especially when it comes to knowing which experts to hire and the specific rules and regulations for building your specific locality. To eliminate confusion, one must be clear on the desired outcome for the building project.
Architects are not an essential component of the building process for small projects such as garages and minor additions. General Contractors are usually able to bring a project – specifically of this scale – from initial concept to completion without the need for an architect.
Whether to hire an architect or not, however, depends on several factors well worth considering, including but not limited to budget, aesthetics, and local building regulations.
Do I need an architect or not?
While an architect is generally considered the first and last consult to be made in any building project, individuals may be hesitant to hire them for several reasons. This could include budgetary constraints, lack of faith in the profession, lack of understanding of what an architect actually does, or simply confidence in their own abilities to negate the need to hire a design professional.
In small-scale projects such as building a garage, a general contractor can consult on every aspect, from initial planning to completing the built project.
They will be able to advise on costs, legal restrictions, and all other building considerations.
Some general contractors have in-house draughtsmen or architectural technologists who can do the necessary drawings to complete your desired project. This is often referred to as a design-build option.
Architects are trained professionals who possess a vast knowledge of everything involved in a building project, including environmental concerns, local laws and regulations, historical concerns, and urban considerations.
An architect is usually the only individual involved in a building project who understands the entire “big picture” of the building project and all other factors influencing and influencing the project at hand. They are trained to give you, as the client, the best value for your money while at the same time creating a design that functions optimally and best suits the environment in which it finds itself.
If, for example, you are building in an environmentally sensitive area or a historical area, an architect will possess the knowledge and ability to navigate through those complicated scenarios.
If, however, the building project is extremely simple, and as the client, you know exactly what you want. Hiring an architect may be an unnecessary expense if a general contractor can deliver on what is needed.
How Important are Aesthetics to You?
If you have a clear idea of how you would like your garage to look and are confident that your contractor will bring your vision to life, you are sure to succeed without an architect.
If you are not at all concerned with the aesthetic aspect of your proposed addition, and you are happy with something that simply “functions,” then once again, you will get by without the need to hire an architect.
If, however, you are concerned with how your new garage will tie in with your existing home in terms of aesthetics, then hiring an architect would be highly advisable.
Architects are trained to consider all aspects influencing – and influenced by – the proposed project, including the best possible functional option, as well as the best use of materials and finishes.
A good architect will not only ensure that your new garage is aesthetically pleasing but will also ensure that the new addition does not detract from the design of the existing house
in any way, nor detract from the future potential or functioning of the site.
What are your local building regulations?
Depending on your locality within the US, different building laws will apply. The majority of cities and states have completely different sets of rules, so it is extremely important to check the building department website for your specific jurisdiction.
Some states or cities may insist that an architect is involved in any building project, while others may allow general contractors to do all the work up to a certain size or height.
Before embarking on any building project, all building codes must be met for your specific state, city, or municipality.
Without code compliance, building permits can be temporarily, or even permanently, revoked.
The codes that require compliance include but are not limited to plumbing codes, accessibility codes, electrical codes, and so forth.

How much do architects charge to design a garage?
Architects can use a variety of different methods of calculating their fees. This could be a “per square foot” fee that could be anywhere from $3 to $4 per square foot for a garage. In this instance, for a standard 162-foot garage, it would cost between $500 and $700 in Architects’ fees.
Architects can also charge on a percentage basis, based on the total cost of the project. For large, multimillion-dollar projects, this would be around 4% of the total building cost.
For a small project such as a garage, however, an architect may charge up to 10% of the total building cost.
Can I Draw My Own Garage Plans?
There is no reason why you cannot design and draw your own garage plans if you feel you have the necessary skills. A garage is a relatively small and simple project with very few complicated aspects. With the right amount of guidance and research, a homeowner can come to a functional design conclusion.
However, the drawings you have done should be sent to an architect, engineer, or general contractor for approval. In most instances, this is also a legal requirement because a building plan cannot be given the go-ahead without gaining approval from a professional in the construction industry.
This is done to protect the client and the contractor, designer, and any subcontractors or visitors who may enter the site during or after construction.
If any part of the structure collapses or is injured during construction, it is essential that somebody can be held liable. Allowing the plans to pass through the hands of skilled professionals means that the liability is shifted to them, and they can take full responsibility for any mistakes of their own.
How big should my garage be?
Garages can be built in any number of sizes and forms, but your needs will determine the best size for you.
Firstly, the size of your vehicle is a major factor. Designing a garage for the size of your current vehicle might create problems in the future if you ever, for example, purchase a bigger car.
One must also consider other elements that may need to be included in the garage design.
Do you need storage, for example? Does your new garage need to include a workshop area or perhaps a laundry?
A general starting point for a single-car garage would be 22-feet long by 12-feet wide, with an 8-foot ceiling height. From here, the garage can be widened to 18-feet for a two-car garage or lengthened to any degree depending on an individual’s needs.
Conclusion
In conclusion, architects create a smooth and stress-free experience for their clients in any building process. They assume all responsibility for the building project and ensure that all parties involved in the project communicate effectively and efficiently.
An architect ensures that the client receives exactly what he wants while also ensuring the contractor can complete the project within the given timeframe and budget.
For a small project such as a garage, however, an architect is not an essential team member. It is possible (and legal) to complete a project of this nature with only the general contractor involved.
This all comes down to whether the client knows what they want and whether the contractor can complete the project without involving an architect.







