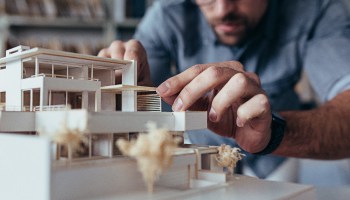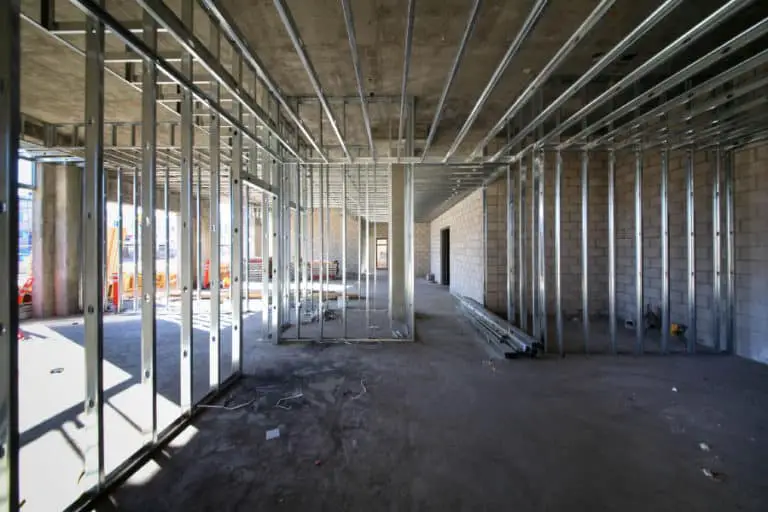Your Step-By-Step Guide: How Architects Design Buildings
Architecture is a field that requires a deep understanding of multiple fields to arrive at a good design. Architects are masters of everything related to a building, from the structural components to the utilities to the actual design.
A common misconception is that the architect only makes the building beautiful, but it is also the architect that designs the building so that it becomes functional.
Architects are in charge of ensuring that the building is both beautiful and, at the same time, serves its purpose for the users. Architects do this by taking everything that could affect the building into consideration, and at the same time, come up with creative solutions to problems that may arise from both the design and external aspects.
Read on if you want to understand how your architect will work if you were the hire one or just want to gain some insight into why things are built the way they actually are. This article will be going in-depth as to why architects do what they do and the thought process they have to adopt per project.
What makes architects capable of designing buildings?
In architecture school, architects learn how to be creative. Different projects are constantly given that requires architecture students to constantly use different types of design methodologies.
Different projects will also entail different needs that have to be satisfied. Architecture students must come up with different solutions for specific problems that could arise from those projects.
For more on what students learn in architecture school that will help illustrate how they are capable of designing buildings, check out my post on “Is Architecture School Hard? Here’s the Truth.”
Aside from this, architects constantly study things such as human proportion, proportion to the environment, and different views.
They also learn about how the human experience is essential in their designs. Contrary to popular belief, the architect actually focuses more on designing the human experience than the actual appearance.
That is not to say that the architect does not consider the importance of the appearance. It’s just that the appearance of the building is supposed to harmonize with all these different considerations and, most importantly, should be based on what the client actually wants.
Different types of approaches to designing a building
If there is one thing that is sure in the construction industry, it’s that there is never a building that is the same. Every building ever built is different; there are no two buildings that are the same.
Architects can approach designing a project through different design methodologies that they learn in architecture school. These are the following methodologies that are commonly used by architectural designers:
- Concept-based
A concept based architectural approach in designing is usually based on words or ideas. For example, something as simple as “nature” or “fluidity” could be utilized by the architect as a guiding principle in approaching the design of the spaces and look of the building. An example of an architect who embodies something like “fluid” design would be Zaha Hadid.
Check out my article on buildings that prove architecture is art here, where I featured the Heydar Aliyev Center by Zaha Hadid.
- Agenda based
An agenda based design is a design that is already oriented towards a certain purpose. Although all design methodologies should ensure that the building serves its intended purpose, what separates agenda-based designing is that everything is directed towards the building’s main function.
Aside from this, agenda based is also utilized by setting a certain objective for the building to fulfill. An example of this would be setting the objective of making the building as environmentally-friendly as possible. The architect would have to utilize finishes that require less energy to produce and design the building to maximize the efficiency of temperature control.
- Issues based
An issue-based architectural approach is when the architect sees the different problems, both private and public, and collates them to find solutions that can solve all of these problems. Different issues can either be social, environmental, political, or individualistic. Issues based approach is usually utilized when the building will be used for public service.
- Architectural Theory
The architectural theory-based design uses the academic and historical precedents of architecture when coming up with a design for a client. The architectural theory revolves around the different designs and philosophies that architects use when designing buildings.
It’s unmistakable that architecture is a result of the current values and trends of society. How architectural theory can be used now is by using the old theories and remodeling them to make sense in the modern world. An example of this would be neoclassicism, which was very prominent in the 1500s and the 1600s.
Neo-classical buildings are often associated with museums, churches, or buildings of government. Using architectural theory automatically comes with some sort of association from people, as a society often assigns roles based on the appearances of buildings.
The type of design that the architect will try to use is based on what best fits the needs of the client and what’s most appropriate for the project as a whole. For example, if an architect were tasked with designing a government building for public use, they would most probably use the issues based type of design methodology.
Architects execute this methodology by ensuring that the building is actually an improvement on the local urban area. This can either be through providing amenities that are available to people outdoors, providing new paths for the better transportation of goods and people or just by simply improving the general aesthetic of the neighborhood.
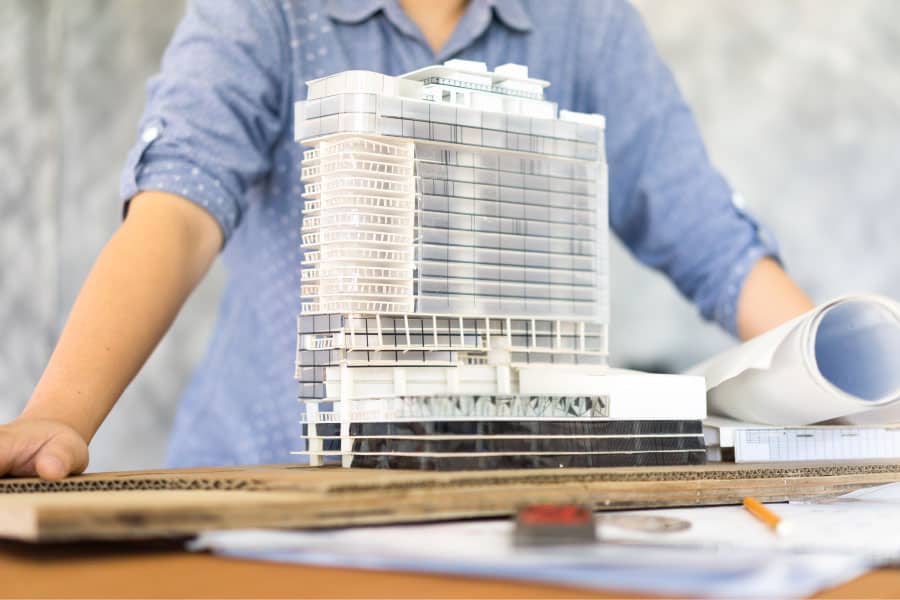
The client’s role in working with the architect
During the design brief, the client must be capable of explaining to the architect what exactly it is that they want. The more consistent and more precise the client’s needs are, the better the architect can design the building based on those needs.
At the same time, the architect can even add better things to the building by creating and designing in such a way that really supports and elevates the type of lifestyle that the client wants.
The best clients often give the architect a project brief—the project brief lists the client’s requirements in a formal document. The project brief should include things like how many people will be using the space, what the space will actually be used for, things that the client wants in the space, and the general gist of how the building should turn out.
The architect then works with this project brief; however, it doesn’t stop there. Aside from the limitations, the architect should also capitalize on the opportunities they see from the project brief.
The architect should use their architectural background to see things that could be added to the building that would be of tremendous benefit to the client and the users.
It goes without saying that most clients don’t have a deep understanding of how buildings are planned and constructed. Architects should focus on creatively trying to integrate ideas and requirements to develop the best project possible.
For example, the client wants a house built that are specific to their “special” needs. These needs could be anything, whether it be the need for outdoor recreational activity, space for a new baby, or need space for multiple cars.
The architect would connect the dots between these different needs and see that these spaces could be put together to improve and support each other.
Limitations and their importance
Surprisingly, it is harder for an architect to design a building without any limitations. Limitations allow and guide the architect in designing the building because they set the rules that the architects have to follow. Limitations also predominantly set the hierarchies and priorities that will ensure that they get the building they actually want.
Imagine limitations as converting an ocean of thought into a stream of ideas. The architect can focus on what is actually important in the project instead of drifting away into a whole other set of ideas.
Aside from the conceptual limitations, there will also be real-world limitations. Architects always have to consider things like budget, the actual space available, and how much the building can actually potentially perform for the users.
The biggest limitation that all architects will always follow is the local building code and its ordinances. The building code is the essential cornerstone of any architectural designing process because it lays out the rules and guidelines for designing to ensure safety and feasibility.
For those that don’t know, the building code usually spells out how things should be designed and the minimum and maximum measurements of certain parts of a building to make sure that it is usable.
For example, part of the building code explains the minimum dimensions required for a bathroom to function properly; another part of the building code goes into the required space depending on the number of people using the building and the activities that will be done in the building.
Something as simple as having multiple exits in theaters or ensuring that fire exits are easily seen, and accessible is laid down in the building code. How the architect applies the building code is entirely up to them, but it is their job to make sure that the design complies with everything that the building code says and will pass inspections from the local building officials.
Designing for experience
As mentioned earlier, architects don’t only design the physical but also the psychological aspects of a building.
Architects have studied how people actually use spaces and their behavior within different environments. Architects are capable of designing spaces to promote a certain type of behavior and are conducive to a certain type of usage.
The great thing about this is that this is exactly how offices, manufacturing, and all other industries use this mindset when setting up their spaces. Whether it be in manufacturing lines to the open office concept, architects attempt to instill a certain behavior among people to support what they need to do within the space.
Architects also utilize building psychology to prevent people from doing certain behaviors. This type of design is often used for spaces in which people shouldn’t usually go to. Architects approach this type of behavioral design by either making space harder to access. For example, requiring someone to go through multiple doors or require the person to have a certain amount of authority to enter that space.
This is essential to ensure that other users do not distract the functions of that space, especially if that space is essential to the building’s functioning. Spaces like these include storage rooms, electrical rooms, mechanical rooms, maintenance rooms, rooms for staff, etc.
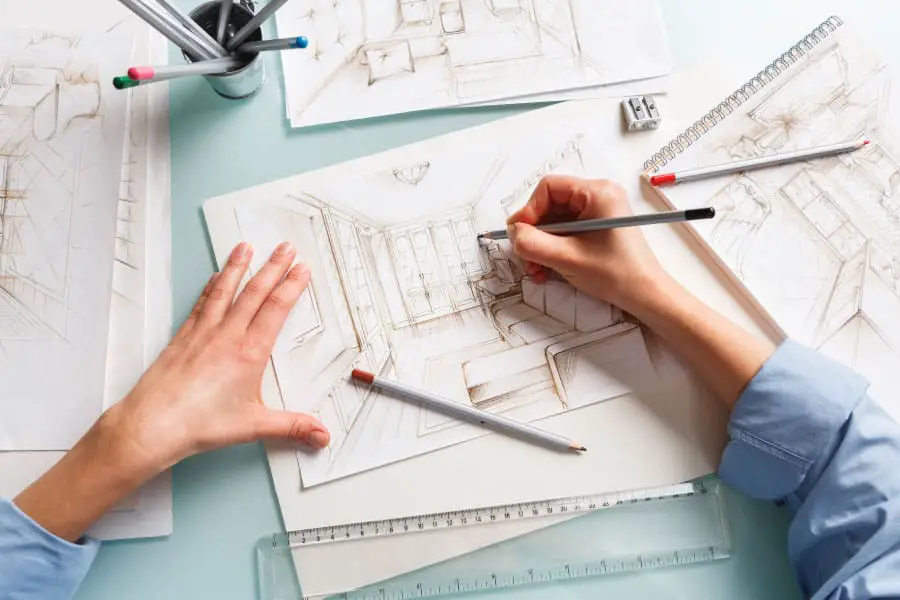
The design process
Before starting the design process, the architect must first know everything. This can range from the nearby environment to the city at large or even down to the users’ personal needs. An architect must have the full equation before coming up with the solution required and the most appropriate design for the project.
Once the architect has all the pieces needed, they can begin conceptualizing how the building will turn out. The initial draft of the building is something that responds to the environment while still integrating the design methodology.
The architect first comes up with the building footprint. The building footprint is essential because it’s where the activities of the users will actually take place, and it’ll also be the basis of the form of the building.
You may have noticed that squares and rectangles are the dominant building footprint of most buildings. Squares and rectangles are the most efficient in terms of space usage and the cheapest in construction.
Throughout the duration of the project, the architect has to constantly revise by coming up with different schemes and designs in order to arrive at something that would serve all the needs that are required from the building.
The design process requires constant feedback from the different fields so that the architect can adjust the building to synthesize and harmonize all of the ideas coming from the different professionals and the client.
Each type of design will have a different type of priority. Whether that be the better movement of people, the more efficient movement of goods, or the comfort of the users at the end of the day, it is important that the client properly communicate what they want from the architect.
There will be many times when there will be a conflict of ideas on how the building should be built and how it will turn out. It is the architect’s job to ensure that everyone is on the same page and that the owner knows why the building is being designed in such a way throughout the process.
Communication is a big part of projects, considering how many professions have to work together to get the building to function properly.
Creative solutions for specific problems
Nothing is ever perfect in architectural design. There will always be caveats and downsides when an architect decides to design something in a certain way. It is the architect’s job to mitigate the negative effects so that the users get the best experience from the building.
An example of creative solutions for specific problems is when applying the building code to the building’s design. Adding the building code entails many changes required before the building can actually be built.
The architect has to redesign the building so that it still serves its intended function while still implementing the things that the building code will require from the project. For example, the building code requires that a certain percentage of the walls should have an opening for air to travel in and out.
The architect then has to find another way to meet those requirements so that it is compliant with the code while still maintaining the original design intentions. An architect can do this by either using very heavily tinted windows or adding a ventilation system to the building.
The thing that most people don’t actually know about how architects design
Many people think that architects solely focus on making the appearance of the building look good by creating designs and forms that capture the minds and attention of people.
Most of the time, the architect actually focuses on hiding the things that people should not see and, at the same time, creatively hide the spaces that people should not be able to access.
This aspect of the design process is under architectural programming. The architect needs a basis to work with to determine how to integrate the space. The architect does this by listing down all of the spaces and all of the space with their individual requirements. This gives the architect a general overview and systematically plans out how the spaces should be in relation to one another.
The utilization of methods such as bubble diagrams, proximity matrix, and accessibility matrix is used by the architect to determine the relationship of the different spaces within the building.
A classic example of this would be adding bathrooms inside a building. Bathrooms should be a space that is accessible yet not easily seen as the usage of this space is not exactly the most appealing, especially when the building is very in a formal environment or a very social environment with a lot of people.
This is why bathrooms are quite far away from other spaces because it gives people that feeling of privacy from other people. At the same time, it makes sure that only people who need to use the bathroom actually end up at the bathroom because they actually had a look for it.
Smart revisions
It’s no secret that throughout the construction process, and as mentioned earlier, that the architect will have to work with many professions throughout the entire building. It goes without saying that there will be some disagreement on how things should be built among the different professions, which is actually a good thing.
Different professions see things from different angles that the architects might not have considered or are not experts in. For example, the structural engineer may ask the architect to make the room smaller or add more columns.
Although sometimes, these changes might be at the expense of the design and vision of the architect. The architect’s job is to integrate what the structural engineer says so that the building can efficiently transmit loads of the building to the ground.
Another example would be the contractor asking the architect to reduce the finishes or to try using different materials to make the building cheaper as a whole.
This stems from the contractor’s understanding of the logistical needs that the building requires, and sometimes the architect is unaware that some materials are harder to get than others. The architect needs to figure out how to make the building just as beautiful by using alternative materials.
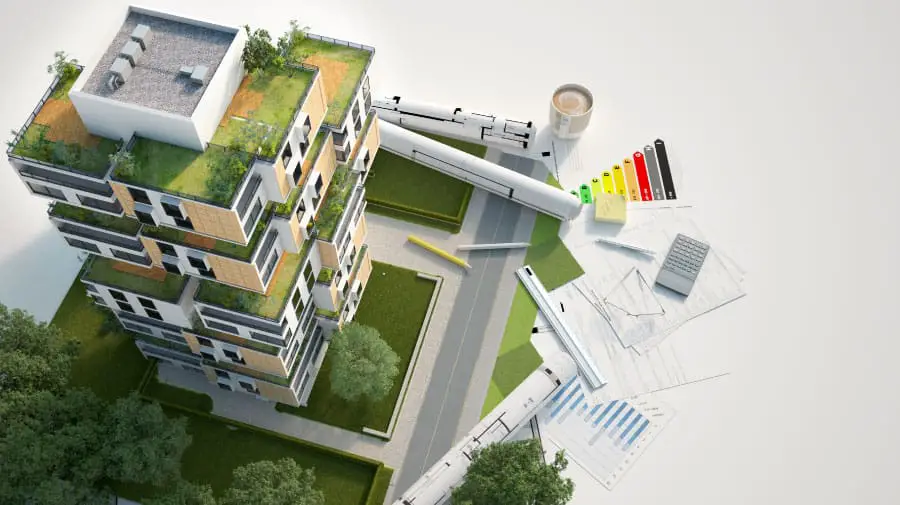
Architects and their specializations
Since architecture is such a diverse field, with such a wide range of categories, there is no doubt that there will be architects who decide to focus their practice on a certain factor or aspect of designing a building. Check out my article on whether it matters which architecture school you go to here, to learn more about architecture and their specializations.
As mentioned earlier, some architects may be stronger in designing for looks, while other architects may be stronger in designing systems.
To get a deeper understanding as to how exactly does works, a building has many complexities and which the architect can be assigned to optimize.
For example, if a building owner wants to reduce the carbon footprint, the building owner should get an architect specializing in environmentally-friendly design.
A category such as environmentally-friendly design will entail an expert level of knowledge as to how buildings affect their nearby environment, the amount of energy it takes to produce certain materials, designing systems in such a way that is energy-efficient, and much more.
Aside from this example, some architects specialize in the psychological aspects of buildings. These architects look into the relationship between people and buildings, especially how one impacts the other. These architects use the behavioral patterns of users, based on their own research and profiling, to design spaces.
Another specialization of architects is being well versed in the structural component of buildings. More often than not, the structural component of a building is a main limiting factor in terms of form and space design. These architects are capable of manipulating the structural system and design in such a way that actually contributes to the general design and beauty of the building.
It’s important to understand that each architect has their own specialization in such a way because of the increasing complexity that buildings have and their specific functions. For larger projects, this is essential to arrive at a building that is optimized to meet all of its demands in all aspects.
If architects are masters at design, why aren’t all buildings designed so beautifully then?
The main reason why many buildings are often not so beautifully designed as they potentially can be is because of budget. The reality is that commercialized buildings need to spend the least amount of money for the construction of the building to balance the ratio of cost to profit in their favor.
The constraints of the industry do not allow the architect to fully realize how beautiful the building can actually become. However, this is not to say that the architect is defeated and no longer applies creative solutions.
It’s just that in today’s day and age of standardization, there is a pattern in which buildings will look and be designed in an almost identical manner because it is the most efficient way to build them for that purpose.
It is now the architects’ challenge to come up with a design that is both beautiful and efficient. Most of the time, these two concepts will clash against each other. However, at the end of the day, they both serve their benefits for the project.
This is why it’s highlighted in architecture school and practice how important it is for the architect to communicate with the client. The architect must convince the client as to what is the best way to move forward, and this should be backed up by research, relevant literature, and precedence.
Conclusion
To summarize it all up, the architect is responsible for designing buildings that are both beautiful and functional. The architect designs the structure based on the current knowledge and information given to him by the different fields. All this knowledge and information is then utilized and integrated while still meeting the requirements of the client.
What separates architecture apart from other design fields is that the architect has to constantly come up with creative solutions to the different problems that arise from the needs of the building.

