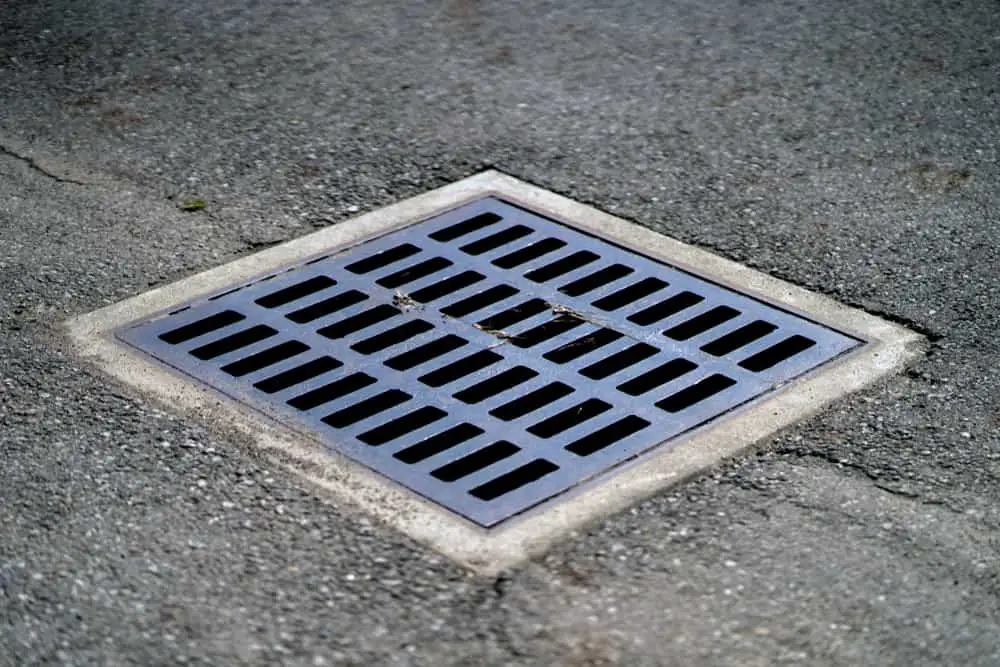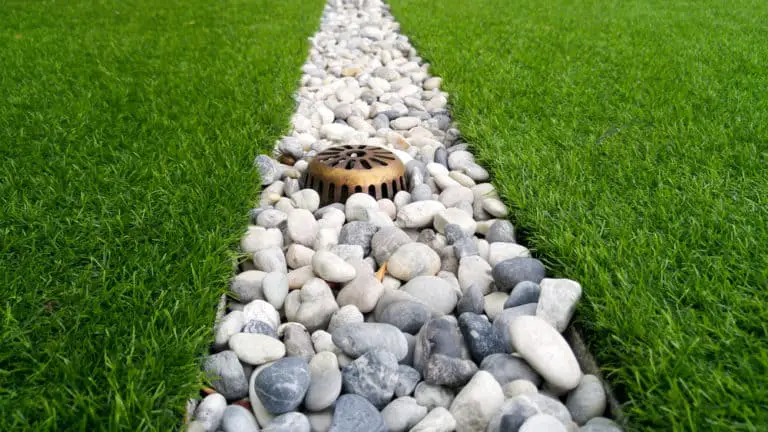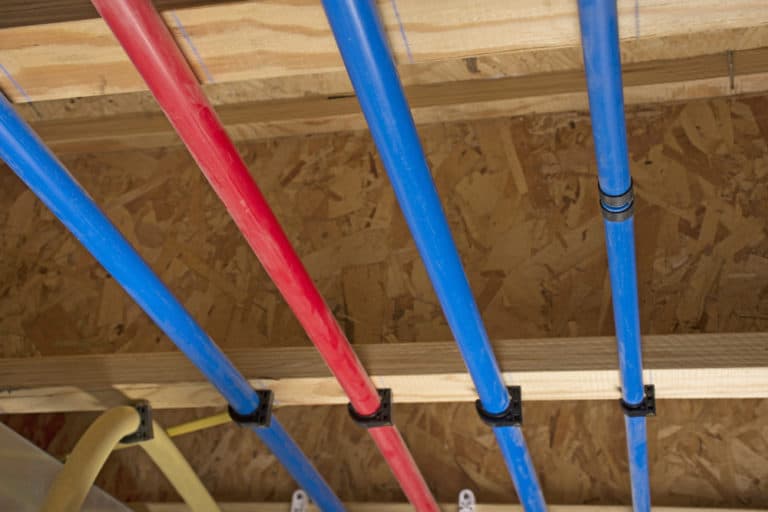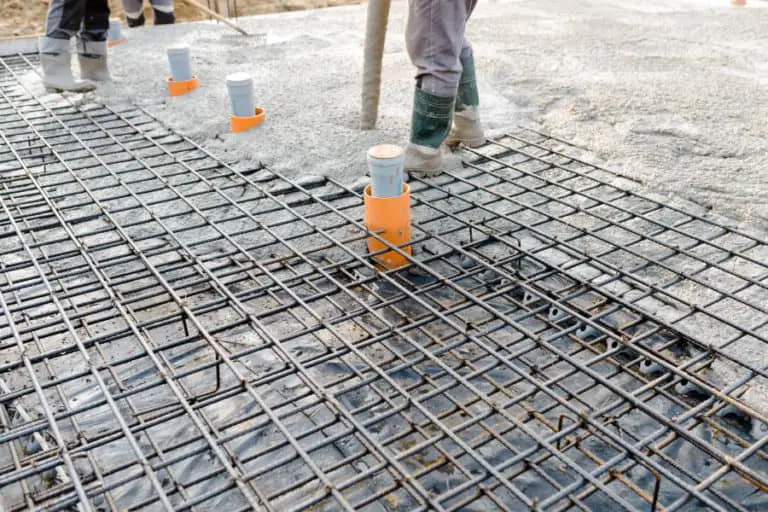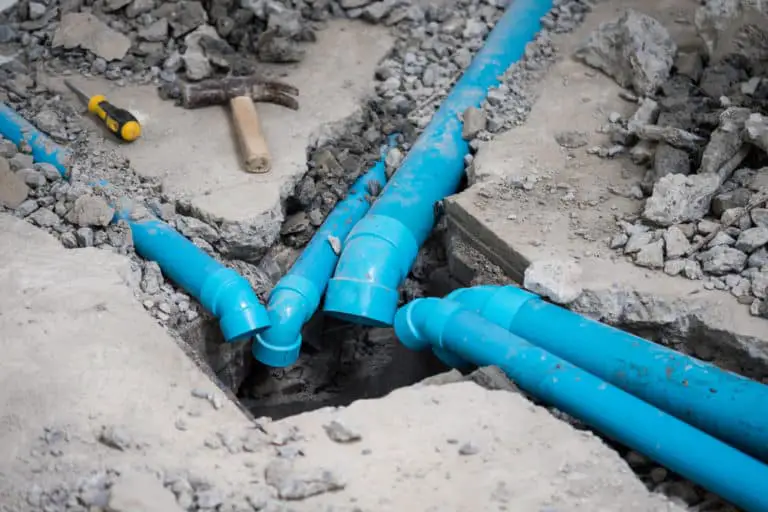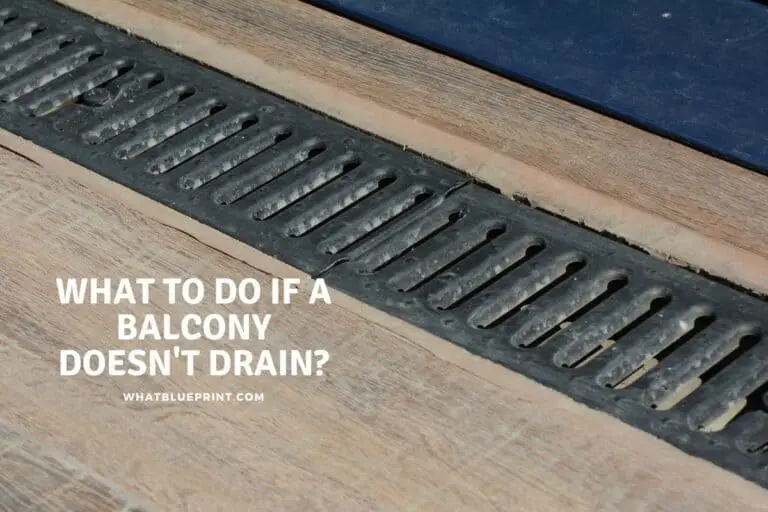How Many Drains Can Share A Vent?
There are two main plumbing systems in all homes: water supply systems and sanitary systems. Also known as drain-waste-vent (DWV) systems, sanitary systems are comprised of drains, drainpipes, and vents, which allow for the effective removal of greywater and waste. If you’re wondering how many drains can share a vent, this is what you need to know!
The number of drains that can share a vent depends on the type of vent. With dry vents, which only carry air, each plumbing fixture requires a vent. Wet vents, on the other hand, function as both a vent and pipe. Multiple fixtures can be connected to one wet vent depending on the vent’s diameter.
We’re going to break down everything homeowners should know when determining how many drains can share a vent. Ultimately, the number of drains that can share a vent will depend on your sanitary system’s type of internal vents!
Can Multiple Drains Share A Vent?
To address how many drains can share one vent, we need to look at how modern plumbing works in public and private premises. Plumbing systems are comprised of two main systems. The first is the water supply system, which is used to supply water to different plumbing fixtures.
The second system is called a sanitary system or drain-waste-vent (DWV). Essentially, this DMV system refers to all the plumbing in a home except the water supply system. This sanitary system includes drainpipes, drains, and vents.
If you’re wondering how many drains can share a vent, you’re looking at your home’s DMV plumbing system. To understand whether multiple drains can share a vent, we first need to explain how this system of drains and vents functions in your home. Due to the complicated design of these systems, contractors tend to install them first.
Essentially, this sanitary system was designed to maintain optimal air pressure within plumbing systems. The drainpipes in homes are connected to a series of vent pipes, allowing air to enter the drain system. By allowing air into the plumbing system, your system will maintain optimal air pressure, promoting the effective removal of greywater and sewage from homes.
Vent pipes typically exit homes through an external rooftop vent. Whenever a homeowner drains water from a plumbing fixture, the external roof vent sucks air into the plumbing system, allowing water and waste to be effectively removed.
Connecting the different vent pipes from your various plumbing fixtures to one external drain vent is possible. Of course, this means multiple drains can share an external vent. However, this will require a lot of connecting pipes to set up. It is also possible to have numerous vent pipes connected to the rooftop to avoid this.
There are two ways that air can be supplied to drain lines. The first way is a dry vent, which only supplies air to the drain line. Due to the specifications of plumbing codes, dry vents are the most common type of vent used to supply air to drain lines in DMW systems.
The other way air can be supplied to drain lines is through a wet vent. Essentially, wet vents function as both a vent and a drain line. Wet vents are commonly used in bathrooms. However, wet vents can only be used if your local plumbing code allows them.
When looking at whether multiple drains can share an internal vent, we need to consider the type of vent used. Once we’ve looked at whether multiple drains can share a dry vent, we’ll consider how many drains can share a wet vent.
Can Multiple Drains Share A Dry Vent?
With dry vent systems, the vent only transports air. Of course, this design allows the plumbing system to maintain optimal air pressure via these vents. Typically, dry vents are only able to vent air from one plumbing fixture at a time. This is the most common type of internal vent used by homeowners due to the regulations of most plumbing codes.
With these internal vents, there’s a general plumbing rule: every drain needs a trap, while every trap requires a vent. Plumbing fixtures in your home will have a tailpiece connected to the drain outlet under the fixture, such as a sink or toilet. The trap is a curved piece that connects to the tailpiece.
A drain extension is also attached to the trap, which connects it to the wall or floor. This curved trap is designed in a U- or P-shape to trap liquids and prevent any unwanted flow. However, traps also trap sewer gasses and prevent them from entering a home or building, all while allowing waste materials to pass through the system.
Due to this design, plumbing traps also need to be considered when looking at how many drains can share an internal vent. It is possible for two plumbing fixtures positioned closely to one another to share a trap. For instance, it is possible for two sinks to share a trap when they are positioned close to one another, such as dual kitchen sinks.
However, there are strict regulations for when this can be done. According to the International Plumbing Code, two fixtures can share a trap if each fixture’s tailpiece is no more than 30-inches horizontally from the trap’s centerline.
Generally, every plumbing fixture – and, by extension, the connected trap – will require its own plumbing vent on the drain to function properly. Without a proper vent, your plumbing fixtures will drain slowly and may produce gurgling sounds.
Vents are crucial for the proper drainage of plumbing fixtures. Under most plumbing codes, plumbing fixture pipes need to be within a certain distance of a vent. Due to this, it is easier to connect each plumbing fixture’s drainpipe to its own vent.
Furthermore, dry vents should enter the drain at an angle of more than 45-degrees. Generally, dry vents should enter drains at an angle between 45- and 90-degrees. When an angle smaller than 45-degrees is used, water will flow up the vent pipe and cut off the air supply.
While two plumbing fixtures can share a trap under certain conditions, it is not recommended that multiple traps and drains, by extension, share a dry vent. Ultimately, this means that homeowners are limited in the number of drains that can share a dry vent. However, wet vents may offer a solution to this!
Can Multiple Drains Share A Wet Vent?
In the previous section, we looked at dry vents. Of course, these dry vents only transport air and can only vent air from one plumbing fixture at a time. Wet vents, on the other hand, can carry both air and water. Essentially, a wet vent is a pipe that functions as a pipe and vent at the same time.
With wet vent systems, the water from one fixture can be drained while venting air from other plumbing fixtures. Generally, wet vents are used in bathrooms. As we mentioned earlier, wet vents can only be used when local plumbing codes allow them.
Typically, wet vents need to be at least 2-inches in diameter. Furthermore, wet vents should enter the drain at an angle of less than 45-degrees. This slope allows the wet vent to function as both a vent and pipe. When a wet vent enters a drain at an angle greater than 45-degrees, the water can cut off the air supply.
Wet vents can support fixtures from a maximum of two bathroom groups. Of course, a bathroom group refers to all the plumbing fixtures installed within the same room. One bathroom group generally consists of a water closet, lavatory, and either a bathtub or shower.
While wet vents can support multiple plumbing fixtures, there’s an important regulation to keep in mind: no more than two fixtures of any type can be connected to the wet vent. Ultimately, this is why wet vents can only be used for two bathrooms.
Furthermore, the number of fixtures a wet vent can support will depend on the diameter of the wet vent. Every plumbing fixture has a fixture unit rating, which refers to the hydraulic load that the fixture imposes on a home’s sanitary plumbing system.
For instance, bathroom sinks are rated as 1 fixture unit, while bathtubs and showers are each rated as 2 fixture units. Furthermore, a 1½-inch wet vent can only support 1 fixture load. Of course, this means a 1½-inch wet vent can only support one basin’s drain. However, with a larger wet vent pipe, multiple drains can share the wet vent.
A standard 2-inch wet vent can support four fixture units. A 3-inch wet vent can support 12 fixture units, while a 4-inch wet vent can support 32 fixture units. Ultimately, the size of the wet vent will determine how many plumbing fixtures it can support. However, the wet vent will still be limited to a maximum of two fixtures of any type.
If you want multiple plumbing fixtures and their drainpipes to share a wet vent, you need to ensure that the wet vent is the appropriate size to support the desired fixtures. Furthermore, you need to ensure that your wet vent does not break any plumbing codes.
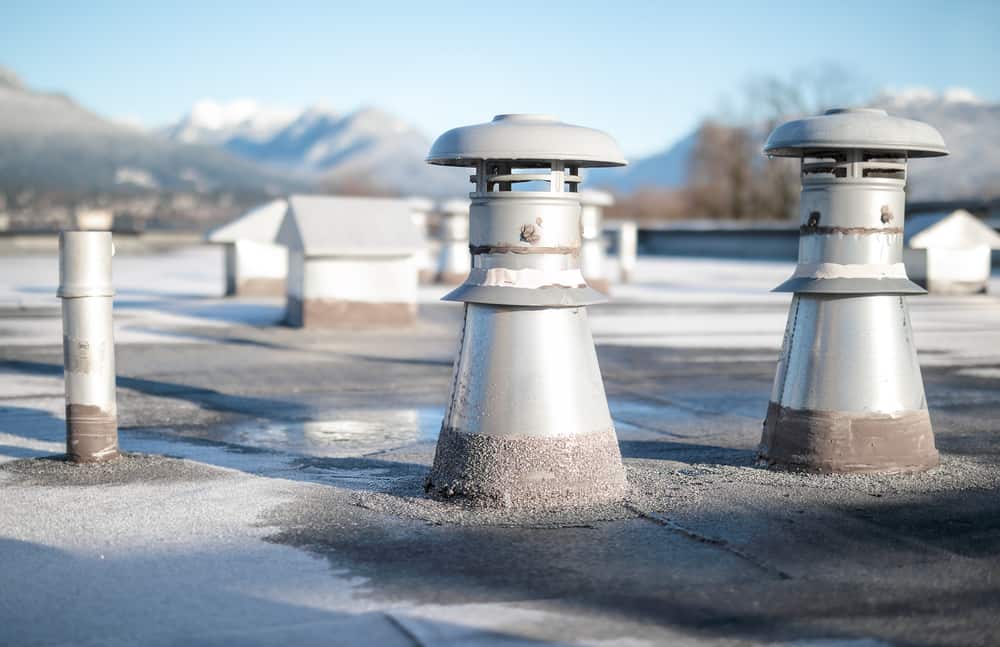
Determining How Many Drains Can Share A Vent
If you want to determine how many drains can share a vent in your home, the answer will depend on the specifics of your home’s plumbing system. Luckily, there are three ways homeowners can do this: by looking at the type of vent, considering local plumbing codes, and by consulting a plumber.
Consider The Type Of Vent
In this article, we’ve explained the difference between dry and wet internal vents. Ultimately, the number of drains that can share a vent will depend on the type of vent being used. By considering the type of vent installed inside your home, you can determine how many drains can share the vent.
With dry vents in a drain-waste-vent system, it is recommended that each fixture’s drain is connected to its own vent. Wet vents, on the other hand, function as both a pipe and vent. Depending on the diameter of the wet vent, multiple fixtures can be connected to a single wet vent.
Consider Local Plumbing Codes
When bathrooms are built or remodeled, many plumbing codes need to be adhered to. Plumbing code violations are when these codes have not been followed. Improper drainpipe slopes and improper venting are two of the most common code violations.
To avoid violating local plumbing codes by connecting multiple drains to a vent, you should first consult your local plumbing codes. Ultimately, the relevant codes will depend on whether you’re using a dry or wet vent. Of course, there’s an easier way to do this: consult an expert in plumbing codes!
Consult A Plumber
As we discussed earlier, the complex nature of plumbing systems is why contractors prefer to have them installed first when building a home. Furthermore, plumbing pipes, drains, and vents tend to be hidden beneath floors, behind walls, and within ceilings.
If you want to find out how many drains can share a vent in your home, consulting a plumber can provide you with more detailed information. After all, these systems need to be installed by experts, which is why it’s best to consult the experts when it comes to your home’s sanitary system.
When plumbing systems are incorrectly installed, it can lead to many issues. By contacting a plumber regarding your drain-waste-vent system, you can prevent running into problems and violating plumbing codes!
Conclusion
When determining the number of drains that can share a vent, homeowners need to consider the type of vents used in their home’s drain-water-vent system. With dry vents, it is recommended that each plumbing fixture is connected to its own vent.
However, with wet vets, it is possible to connect multiple plumbing fixtures on one wet vent. The number of fixtures connected to a wet vent depends on its diameter. With each type of vent, there are plumbing codes regulating the proper installation of them.
Sources
- https://www.seattletimes.com/explore/at-home/the-physics-behind-those-plumbing-vents-on-your-roof/
- https://hvacrschool.com/drains-and-double-traps/
- https://www.lawinsider.com/dictionary/sanitary-plumbing-system
- https://up.codes/s/wet-venting
- https://www.sobieskiinc.com/blog/what-is-drain-waste-vent-dwv-system/
- https://www.commercial-industrial-supply.com/resource-center/7-most-common-building-plumbing-code-violations/
- https://www.h2ouse.org/wet-vent-plumbing/
- https://en.lesso.com/blogs/drain-waste-vent-system/
- https://www.iccsafe.org/building-safety-journal/bsj-technical/methods-of-venting-plumbing-fixtures-and-traps-in-the-2021-international-plumbing-code-3/#

