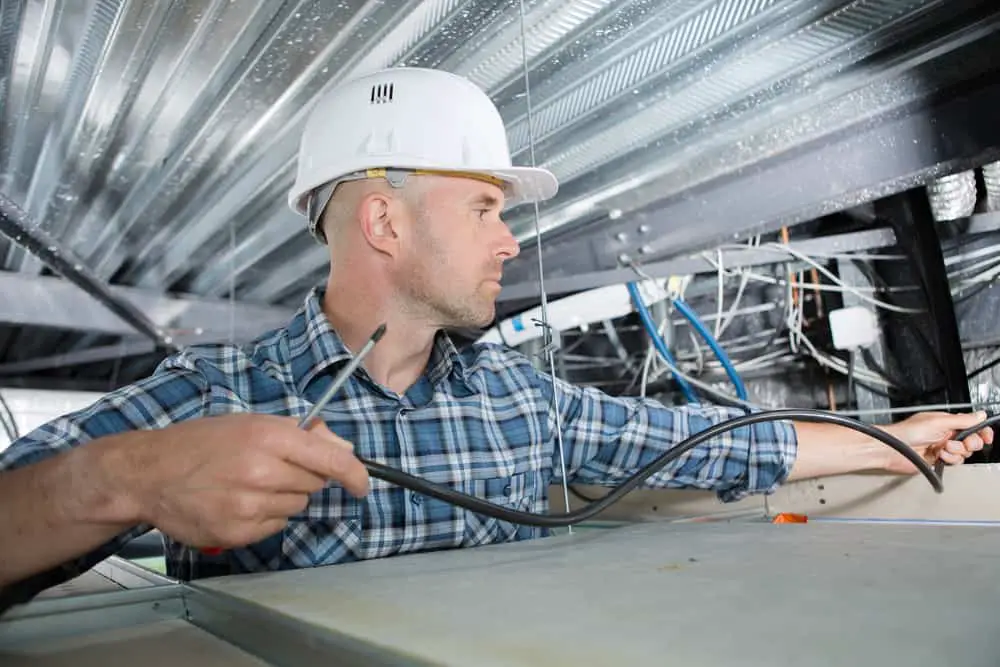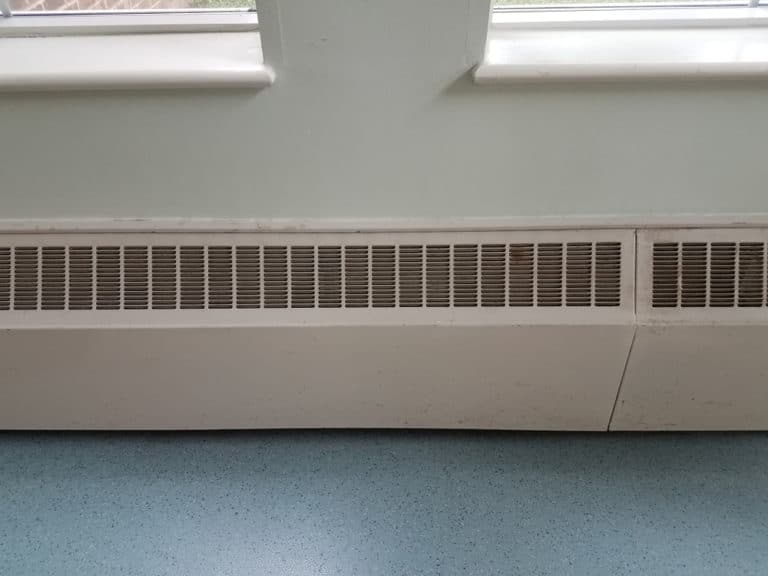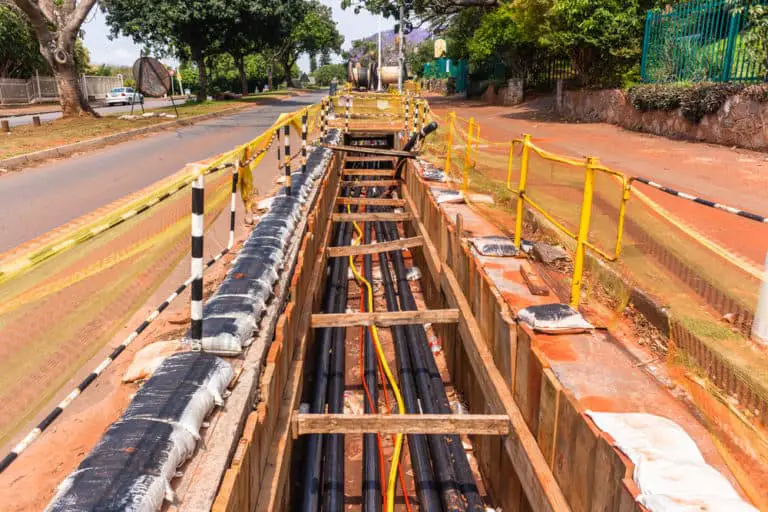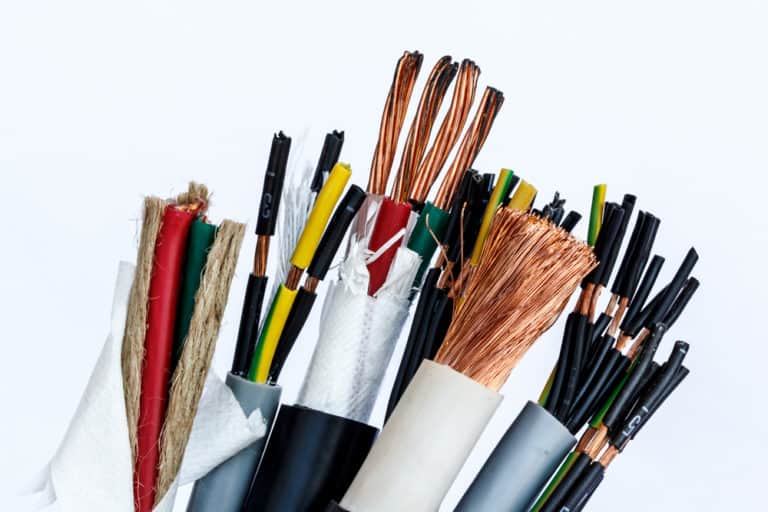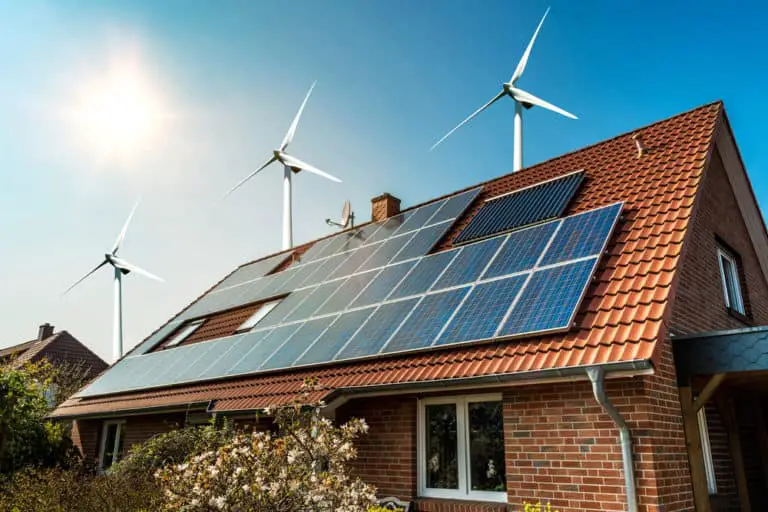How Long Does It Take An Electrician To Wire A New House?
In today’s world, electricity is important now more than ever. With hundreds of thousands of new homes being built every year in the United States, many people wonder how newer homes are wired. New homeowners want to get ready to move into their new homes, and they want to know how things work to give them a better idea of how to prepare.
Electricals for a home are installed throughout the construction phase and depend on how long it takes for the home to be built. Electricals are planned from the start by an electrical engineer and are part of the specifications given to a contractor before the construction project for a new home begins.
Like all things built by professionals, everything follows the right process and procedures to ensure that clients get what’s up to standard and of the right quality. Knowing how exactly your house gets wired gives homeowners a better understanding of their options if they plan on making any changes to their electricals in the future.
What are the steps in wiring a home?
Electricians follow a standard procedure for electrical construction within a home, just like any other building professional. We’ll be covering the different steps briefly to give homeowners a better idea of the progress made throughout this type of project.
1. Temporary Electric and Underground Conduit
Right off the bat, the construction of a home will require electricity. An electrician sees that the power consumption needs of different construction tools are met by having a temporary electrical source readily available at the site.
While some of the house members are setting it(Ex. Concrete drying), electrical conduits, where the wires pass through inside your walls, columns, beams, etc., are already placed in. Remember that before construction even begins, all electrical plans for a new home are already planned out.
2. Rough-in
The rough-in happens during the phase in which the home is fully built, meaning that all structurals are already standing, and at this point, the construction is primarily focused on tidying up. Electricals such as switchboards, lights, entertainment, security, etc., are installed.
This is the first initial step in which wiring and electricity are routed towards your home and to appliances used. At this stage, the electrical plan is applied by installing the different circuits throughout your home where they need to be and directing all these back to your circuit board.
3. Detailing
Receptacles, switches, and other mechanisms are installed into the house at this point. This stage usually only takes a day to complete.
4. Finishing
At this stage, the house is more or less complete and only needs to be furnished. This is where appliances such as fans, air conditioning, etc., are installed into the house. The reason why appliances are the last thing to be installed is to avoid damaging them during construction.
5. Testing, Modifications, and Warranty
Now that all the appliances are installed, the electrician and the homeowners can start testing everything to ensure that all appliances and fixtures are working properly and receiving the electricity they need to function.
Any last-minute modifications to the electrical system are made here. Once everything is satisfactory for both client and electrician, the electrician then gives a warranty in case anything goes wrong during a certain period of time.
Hopefully, this overview of how your electricals are installed into your house gives homeowners more insight into what to expect. With all other utilities, electricals are well-planned and are worked on throughout the construction phase.
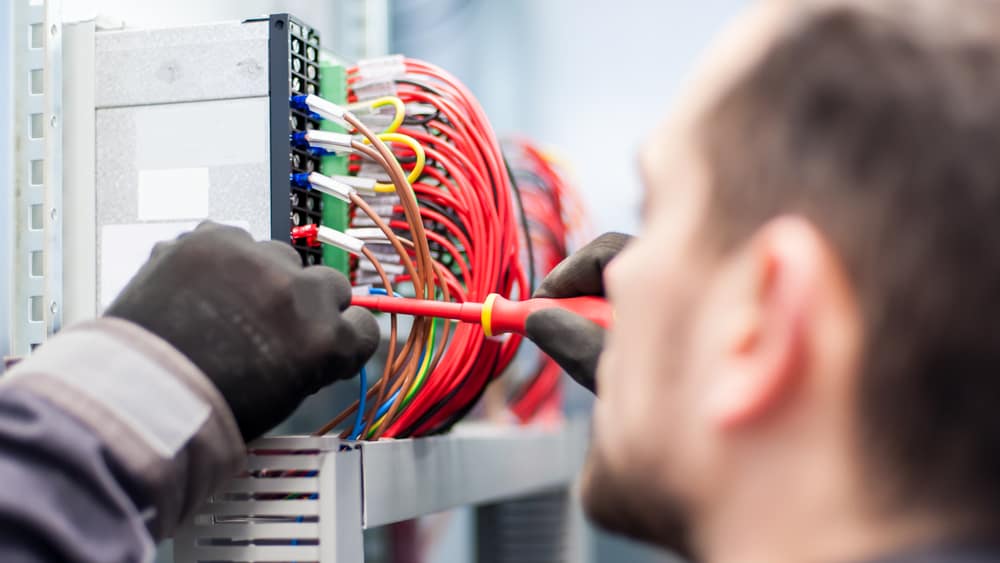
How much does it cost to have a new house wired?
On average, it costs somewhere between $4000 – $10000 to have a house fully wired. The cost of having a house wired is highly dependant on the materials needed, labor expenses, location, and of course, the details from the electrical plan(how many outlets, how many circuits, etc.).
Typically, the wiring cost can be computed based on how many sq ft of your house need access to electricity, which entails that some spaces will be more costly to wire than others. A kitchen can have a price range of around $500 – $1500, while a garage costs around $1200 – $2400 to have wired.
Another big factor that you need to consider is the specifications of a wire. In the construction industry, specifications refer to the details of a given object(Ex. Reinforcement bars for columns, stud measurements in a wall, etc.). For wiring, this will be primarily the type of system for your wirings and the type of wiring that you need( Ex. UF wires, Multi-conductor, etc.)
What else do I need to know about my house’s wiring?
The most important thing that homeowners should know about their electrical system will be the circuit breaker layout—knowing how to cut off the power when something goes wrong in a circuit or if you simply want to do a bit of rewiring. With that, all electrical plans will have the circuit breakers specified. It will show which switch turns of which circuit.
Aside from knowing your circuit breaker layout, it doesn’t hurt to know where your grounding rods are and how GCFI works. It can’t be stressed enough how important safety is when it comes to electricals, as these are one of the main potential fire hazards in a home. Lastly, having some basic tools lying around if you need to do any DIY repairs or checkups is a good practice.
Conclusion
An electrical engineer has already planned the wiring of a home, along with the other plans in your house. Electricals are then slowly integrated into the building as it gets built and is finalized near the end of the project. Most electrical fixtures are installed at this point into the project to avoid getting damaged during the construction of other parts of your home.

