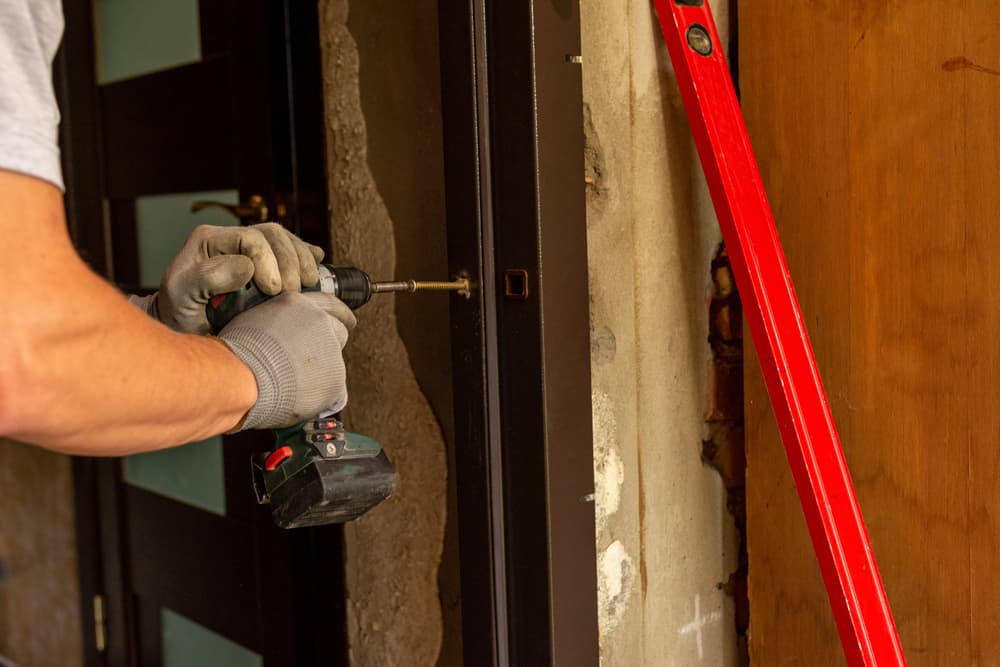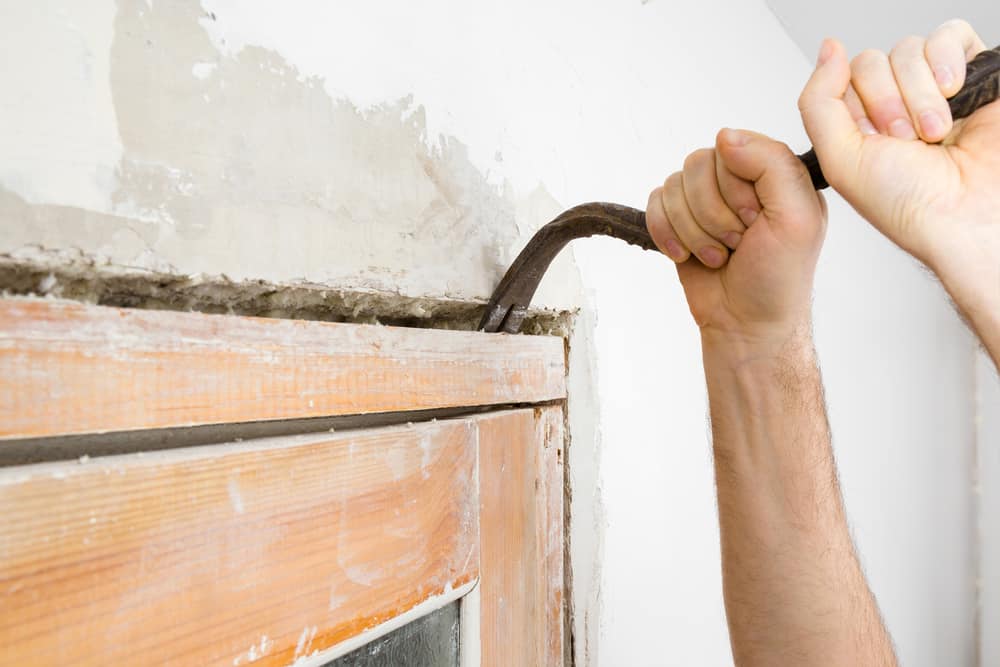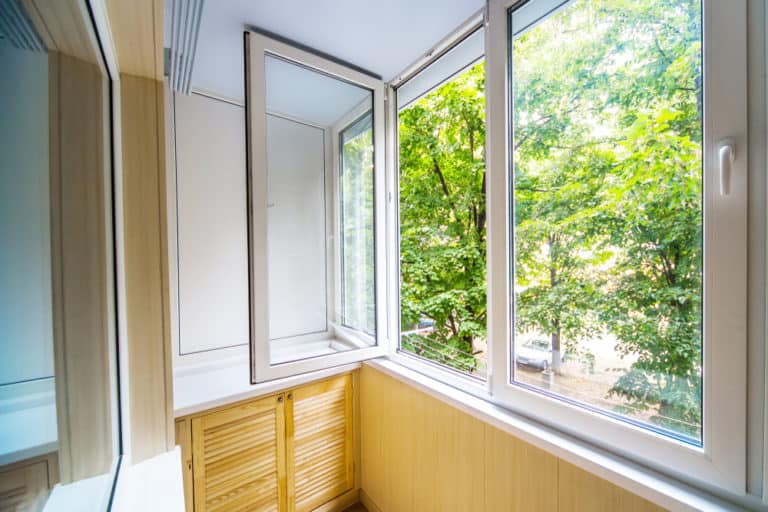How Do You Rough Frame A Door?
If you love tackling DIY projects as I do, and you have decided that you want to rough frame a door, you might not be quite sure how to go about it. I was in this situation when I renovated my home a few months ago. I moved the door to the one room, but I had no idea how to install the new one. It made me wonder how do you rough frame a door?
To rough frame a door, you need to consider the size of the door and what kind of flooring you will use. You have to measure and cut the frame size if you are not using a pre-assembled one. Next, you install the frame, the studs, and the top plates, leaving ½ inch space if the floor has carpet.
I thought it would be difficult to rough frame a door on my own, but I found that with the help of the right tools and supplies, I could do it without it becoming too complicated. I wanted to talk about how I have installed a rough frame over the years and thought I would share the best way to do it in this post.
Terminology Used When Building A Rough Frame
Before you start to buy the supplies, there are some terms and definitions you need to know to buy the right supplies. Here are some of the terms you will learn more about;
Top Of The Door
The top plate is already part of the home, and you won’t be building it. The top plate consists of double 2 x 4’s that run along the room’s perimeter. The two terms you will learn about at the top of the door are:
- The Header: The header is the topmost 2 x 4 piece that will lay horizontally across the width of the door frame. The top of the door’s exposed casing will be fastened to the header.
- The Short Support Studs Or Cripples: The studs that run between the top plate and header. These studs are there to help support the header. There can be one to three short supporting studs depending on your choice.
The Bottom Of The Door
The bottom of the door is also called the sole or bottom plate and is a horizontal 2 x 4 that rests on the home’s subfloor. The building materials like the jack and king stud rest on the sole/bottom plate, and they might be installed in your home already. If not, you can add the sole/bottom plate as you will remove it when the rough frame is completed.
Sides Of The Door
The sides of the door frame have the king and the jack stud; here is what the terms mean:
King Stud: The king stud is the vertical 2 x 4 that runs from the bottom plate to the top plate, meaning they go all the way from the bottom/sole plate to the ceiling.
Jack Stud (Trimmer Stud): The jack stud is the vertical 2 x 4 that extends from the bottom/sole plate all the way to the top plate and supports the top plate. They go on the inside of the king studs and are thus shorter than the king studs.
These are the terms and definitions you will use when buying or learning to install the rough frame.
How Do You Rough Frame A Door
Not everyone follows the same method when installing a rough door frame. I chose this method as it is easy and the instructions are not difficult to understand. Below are easy to follow steps to properly rough frame a door:
What You Will Need
When you rough frame a door, you don’t need a lot of supplies. You can find these supplies at most hardware stores. Keep in mind if you want expensive wood to build your frame, you may need to pre-order as some hardware stores might not have your wood choice on hand. You don’t need too many supplies when rough framing a door, only:
- The wood you will use
- A laser level
- A Pencil
- A miter saw
- Nails or screws
- A Hammer, if you choose nails, and a drill for screws
- Clamps to keep the frame and stud in place while you fasten it (if you are working on your own)
- The appropriate personal protective equipment to protect yourself and others if you have help
The Method
Your first task should be deciding on the type of wood you want to buy. Suppose you are installing the frame for an interior. You can get away with choosing what looks the best because interior doors aren’t subjected to the same harsh elements as outside door frames, so you can use a wood type purely because it is aesthetically pleasing.
Wooden frames can be constructed from hardwood if it is intended for outdoor use, while you can use hard or softwood for indoor purposes. Be careful in selecting wood for outdoor areas as the wrong choice can lead to a lot of extra expenses in the long run. Here is how to do a rough door frame from scratch:
Step 1 Adding The Sole Or Bottom Plate
Proper planning is the first thing you have to do in any do-it-yourself task. Planning involves identifying and managing possible problems and dangers and ensuring that you have all the correct materials, tools, and personal protective equipment.
If you install a door frame into an existing wall, there should already be a sole or bottom plate. If it’s a new door, you need to measure and cut a continuous 2 x 4. Nail that 2 x 4 horizontally across the width of the floor. It will be cut away later on.
Remember that when cutting the wooden 2 x 4’s, you need to measure carefully before cutting them to ensure that the frame is not crooked or skewed. You also need to cut support pieces to ensure that you end up with a strong frame.
For example, for a doorway with a rough opening of 34-inches, you need to cut the bottom plate to 40-inches.
Step 2 Add The King Stud
Next, you need to measure and cut the king stud carefully using a miter saw so that it goes from the top of the bottom/sole plate all the way up to the underside of the top plate. Remember when measuring that the measurements will vary according to the height of your ceiling.
Now shoot a plumb line from the laser level. Then toenail the king studs so they are on center and 38- ½-inches apart.
Step 3 Add The Jack Studs (Trimmer Studs)
Now carefully measure and cut the 2 x 4’s to 80-1/2-inches. You have to carefully nail the jack studs to the inside of the king studs. It’s better when you drive the nails into the king studs instead of toenailing the jack studs.
When you work alone, you can use clamps to keep the jack stud in place while you are fastening it to the king stud. It saves you time and hassles in the long run. If you are not happy with driving the nails into place using a standard method, you can use a zig-zag method for added strength.
Step 4 Cut And Fasten The Header
Carefully measure and cut the header to 37-inches. Use a ladder and put the header on top of the jack studs. Next, you should nail the header into place by driving the nails straight through the header into the ends of the jack studs.
Step 5 Adding Support Studs
The next step is to add supporting studs to the header. You need to measure and cut the support pieces extending from the bottom of the header located at the bottom of the ceiling to the top of the header on the door frame.
These studs are critical in supporting the top part of your frame. These support studs can be nailed into place on both the top and bottom headers.
Keep in mind that depending on the area you stay in, the building codes may require that you use more than two 2 x 4’s as the header, or they might require a different structural material altogether, for example, laminated veneer lumber.
Step 6 Cutting The Sole/Bottom Plate
Now you should cut away the section of the sole/bottom plate that goes straight across the doorway. Should the flooring be subflooring, you can cut it straight down as you won’t worry about the cosmetic damage because you still need to add the flooring.
However, if the flooring is already in place, you can add tape at the bottom of the sole/bottom plate to avoid damaging the flooring. Cut the sole/bottom plate carefully to avoid biting into the flooring when getting closer to the floor.
If you are concerned about accidentally cutting into the floor, you can cut the sole/bottom plate to the correct size ahead of installing the rough frame. It will ensure you don’t damage the flooring that is already installed.
Step 7 Finishing The Door Frame
Inspect the door frame for any defects like nails protruding from the frame. If you find some, you need to hammer them down to avoid injury and ensure a smooth, sleek frame. You should also ensure that the jack and king studs are straight and not skewed. The rough frame is not ready for the construction of a door casing or prehung door.

Tips When Installing A Rough Door Frame
Everyone can use a little help for DIY projects, so listed below are some helpful tips to help you properly rough frame a door.
- If you want to ensure a perfect frame, use a square to keep all the edges flush.
- Before you buy the supplies you will need, you should decide if you want a standard-size or wider door. Wider doors come with extra work, and if it’s too wide, you might need to have the rough frame and eventually the door installed professionally.
- When you are deciding on the type of wood to use, remember to choose a strong wood if the rough frame is for an exterior door, as it will be exposed to the elements that interior doors won’t be. It would save money on maintenance in the long run.
- If you have properly measured the pieces, you can pre-cut them before assembling them into the frame. It’s not as time-consuming as you won’t need to stop between steps to cut the wood 2 x 4’s.
- Remember to lay down a tarp on the floor before starting if the house already has flooring. It will save you time when you are cleaning up and protects the flooring from damage.
- If you can, ask a friend to help you with rough framing a door, it will take less time, and you will reduce the risk of getting injured.
- Using a laser level is better than using other levels because you don’t need to hold it in place.
- Some people don’t like toenailing the frame as it can leave small bumps if you don’t hammer them into the wood correctly. They use a domino pattern instead.
- To keep the plumbers and electricians from destroying their drill bits, keep the nails close to the studs when you are fastening the bottom/sole plate to the floor.
- If you are unsure of cutting the pieces to the frame or you don’t have the right saw on hand, you can take the lumber to your hardware store, and they can pre-cut the wood, and you only need to install the pieces.
- For added support, you can nail the king studs on each side of the door before you add the short support studs or cripplers.
Conclusion
Not everyone has the knowledge to do rough frame a door, but with the help of a few friends, this step-by-step guide will help you install rough frames in no time. Remember to ensure your measurements are correct, so you don’t cut the 2 x 4’s to incorrect lengths.
When rough framing a door, it is essential to wear the appropriate protective gear to keep you safe. Ensure your rough frame is not skewed when you are done, and hammer down any nails that might be protruding from the 2 x 4’s. If you are working alone, using clamps when you nail the pieces together is an easy way to keep pieces from moving.







