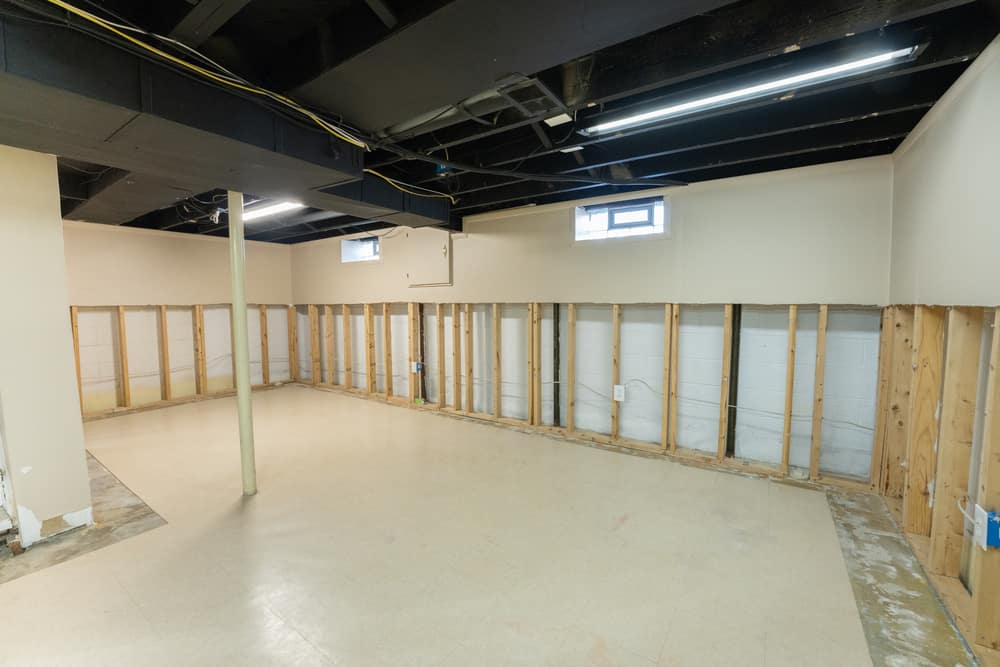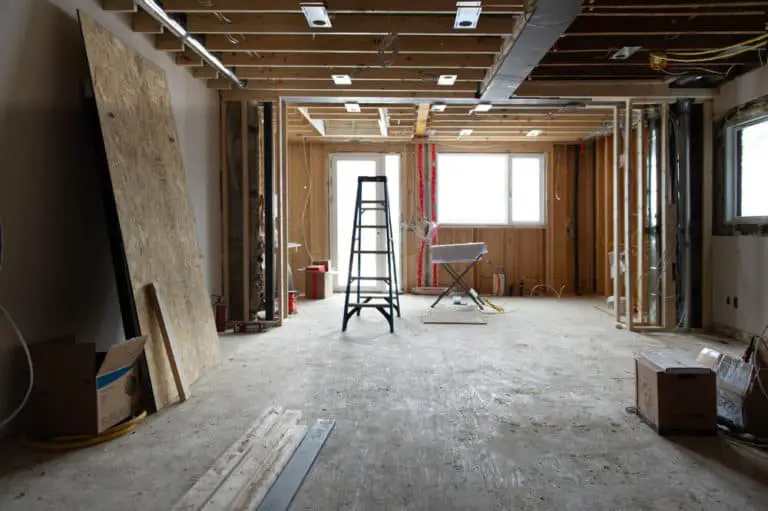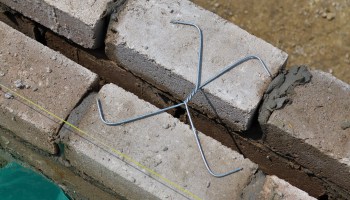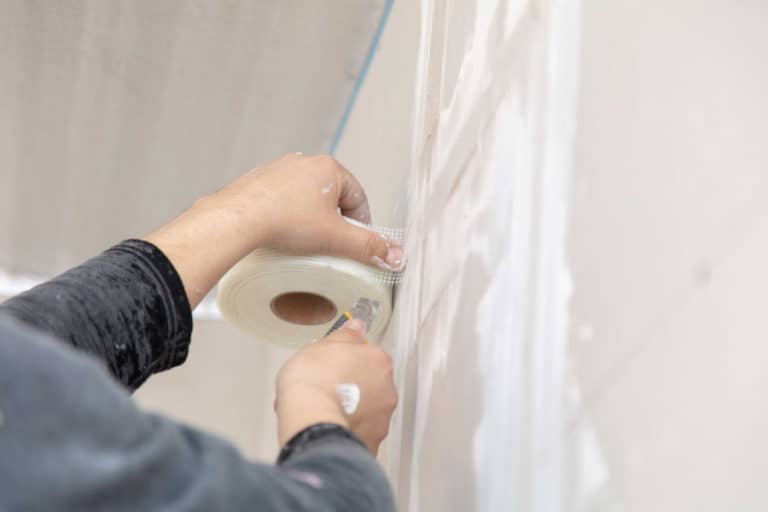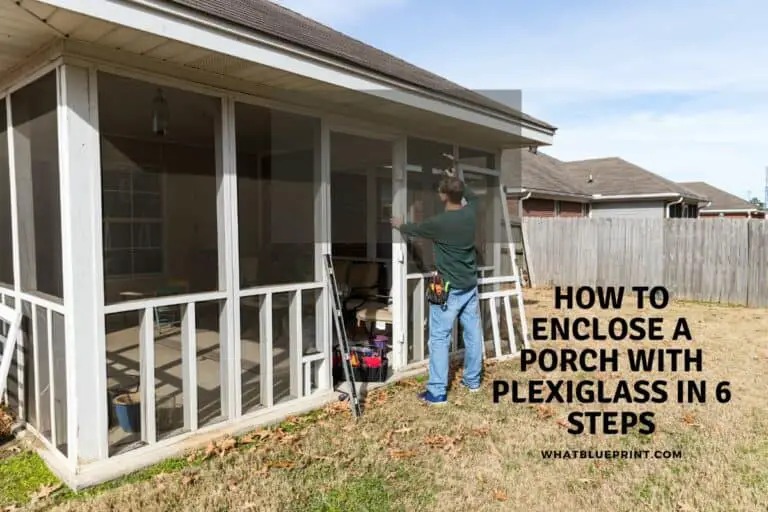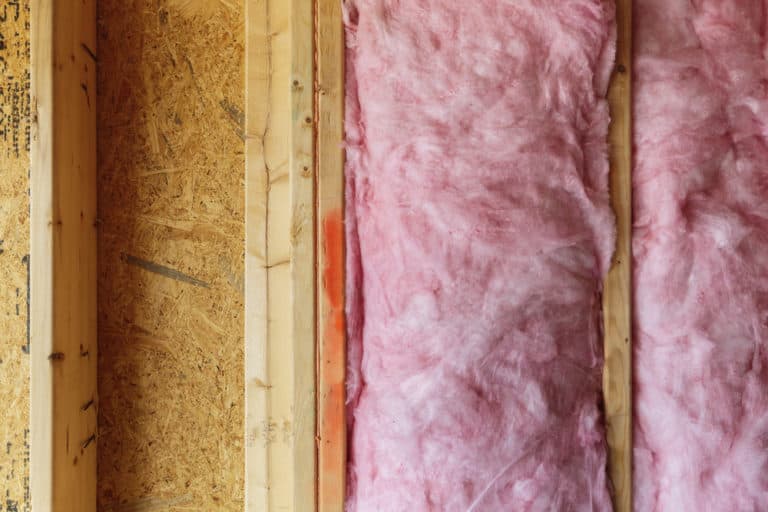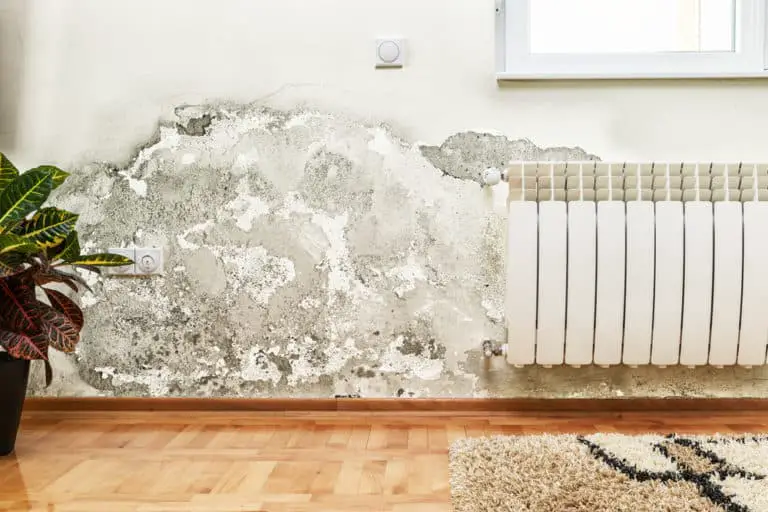Drywall Alternatives For Basements
Depending on its design and environment, you might need to find alternative options for your basement walls. With that, there are always different ways to change your house, and there are always specialized materials for specific purposes that you can use.
Drywall Alternatives for a basement will need to hold up insulation, be capable of sealing out moisture, and last. If you plan on replacing your basement’s walls, you’ll need to consult with an engineer and secure a permit to do this type of project.
Basement wall changes are different compared to your above-ground walls. Given your basement location, the walls may be foundational walls that homeowners can’t easily change or can have essential utilities in them that you don’t want to disrupt, such as hot water pipes.
Alternatives for Drywall for a basement
Drywall is often used as the exterior shell for an already built wall. It’s just one of the many boards that provide a smooth surface for finishing. Aside from that, drywall is so often used that most instructions that you find on the internet are probably based on working on drywall.
With that, there are times that drywall isn’t exactly the most optimal choice especially in harsher conditions or if you have a niche use for your basement. Here are the different alternatives for drywall that you can go for:
- Wooden Panels
Wooden panels are made from either sheets of wood or panels. Typically, wooden panels are treated to provide more durability and shine. To make wood panels work, you’ll need to ensure that your basement is well-ventilated( to prevent mould build-up) and waterproofed( to prevent decay).
- Acoustical Panels
Acoustical Panels are a niche finish for basements, as their only practical application is to keep sound inside/ prevent outside noise from getting in. If you have a garage or a workshop inside your basement, then acoustic panels will reduce the unpleasantness of louder sounds.
- Masonry panels
Masonry is a classic finish for any part of your home. They’re quite easy to set up and inexpensive as well. The main issue with masonry for a basement is moisture. Since basements are below ground level, groundwater can leak in and be absorbed into your wall. Waterproofing, good site drainage, and even vapour barriers can help prevent this.
- Concrete Boards
Concrete Boards are made from cement and fibres poured into a thin mold. Concrete handles moisture quite well and dries easily, so humidity won’t be a problem. You’ll need to apply a vapour barrier between a concrete board and the rest of your wall to prevent moisture from permeating from the outside going in.
They’re an awesome choice for basements because even if they are quite heavy per sq ft. ( compared to gypsum boards or wooden panels), it’s fine since you’re adding weight to a lower level, thus closer to your foundation.
- Plaster
If you’re looking to add texture, then plaster is the way. Plaster is simply cement or lime mixed in with sand and water. The main issue with plaster is how difficult it can be to get right, especially if you’re inexperienced in applying it. Any faulty application will cause the plaster to show signs of deterioration almost instantly.
Aside from that, plaster is quite cheap and does not require much for it to be applied well. The benefits of plaster for your wall include fireproofing, increased durability, soundproofing, and quite easy to replace or repair.
There are other alternatives, such as plywood, vinyl, corkboard, rubber veneer, etc., but those drywall alternatives are quite difficult to maintain or install inside a basement. We want to use materials that are generally compatible and easy to work with.
A general rule of thumb is to always construct with purpose, meaning that even your wall should add some function to your space aside from just making it look better.
Different types of walls for Basements
Aside from just the drywall you can also consider what type of basement wall you want. Many wall types can be used for your basement aside from drywall. Although drywall has many benefits, they also have cons. The main cons of drywall are that it’s not an excellent sealant for moisture, which can be harmful, especially if you want better insulation inside your basement. Here are the different alternatives for drywall that you can go for.
1. Concrete wall
Concrete walls are a great choice that you can’t go wrong with. From structural integrity to permeation, concrete is one of the most used materials globally for a reason. If moisture is a concern for you, unique concrete mixes increase their moisture-resistance properties just like the ones used for dams.
2. Masonry Wall
For a quick refresher, masonry refers to building blocks(from concrete, bricks, and stones) held together by mortar. Masonry walls are a bit trickier than concrete walls as the mortar joints between the bricks can be a weak spot that can let moisture seep in. However, the main benefit of masonry is that they’re easier to take apart in case you need to do any repairs.
3. Precast Concrete Wall
Precast concrete is simply concrete poured into a mold and cured before being delivered on-site. Instead of waiting for the concrete to cure on-site, it’s merely installed and fastened into place. For basements, this could work, but it will take some extra work to set them up correctly, especially if these will be your foundation walls.
4. Wood Boards/Panels
Wooden walls can either be plywood boards or made up of wooden panels. The main benefit of a wood wall is that it is easy to repair, replace, and work with, especially with wooden panels. However, wood tends to be quite fragile and can break down or rot if the conditions in your basement are not up to par. Wood also needs to be treated and sealed to prevent this.
5. Plastic Panels
Plastic panels are terrific if you have moisture problems in your basement, as they’re impervious to water. However, you should note that having a material with little to no permeability will make condensation much more likely. You might have to wipe off the water since it won’t be absorbed and dried by the material in a basement.
There is no best material out in this list because the best material will depend on the context of your basement and other conditions. Aside from that, the cost of these types of walls will vary based on multiple factors such as the availability and price of materials, labor, professional fees, permits needed, and also the amount of work that needs to be done based on your basement’s context.
Basement Wall Panels vs Drywall
Wall panels are often the primary choice as an alternative for drywalls in your basement. Both of these materials have their different benefits and cons that you’ll need to consider in determining the best one for you.
| Basement Wall Panels | Drywall |
| Installation takes longer | Easier to install, |
| Can get quite pricey, depending on the material used. | Inexpensive |
| Quite limited in usage and options for finishes. | More versatile |
| Requires fire-retardants to be applied. | Inherently Fireproof |
| Specialized and specific properties | For general use |
| Noise-dampening is not a primary feature. | Inherently Acoustical |
As we can see, paneling, in general, will require much more work compared to drywalls. Still, as listed above, they also come with a wider array of benefits that are much more specific depending on what you need for your basement.
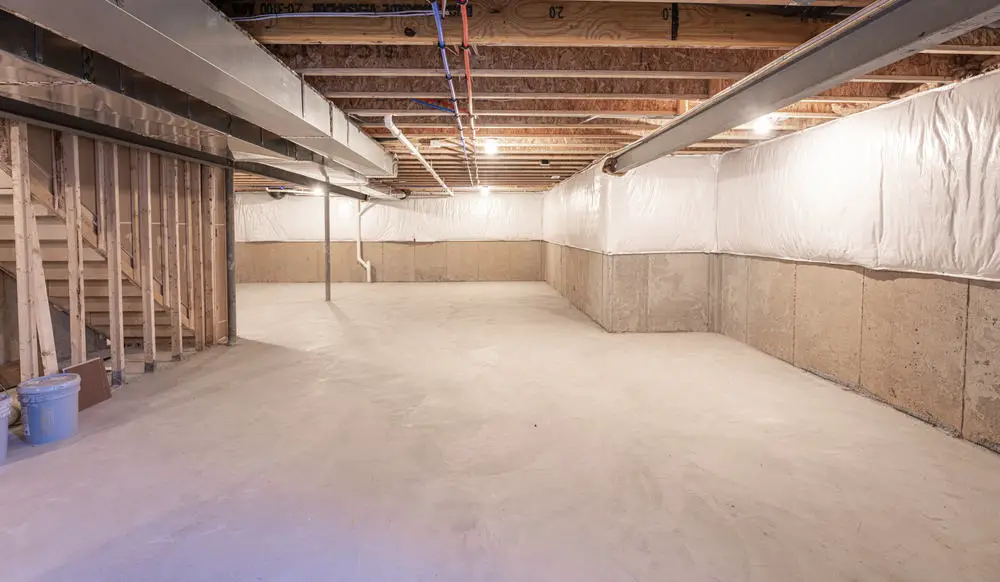
What do Basement Walls need?
To help you decide which among these other types of walls are the best for you, we’ll now be going into what a basement wall needs to be able to do for it to function properly and allow it to last.
Primarily, you’ll need to focus on fitting your wall with finishes and other construction methods that work on both the exterior and interior sides of the wall.
- Climate Protection
The needs of your basement wall will be heavily affected by the climate you experience. Whether torrential rains or deep snow, your basement walls receive quite a lot of stress from these elements.
To handle such conditions, your basement wall needs to be properly fitted with the right interventions and installations to be protected. These include insulation, vapor barriers, proper drainage around the wall thru excavations, and frost barriers.
- Finishes
There’s more than meets the eye when it comes to finishes, as they can provide benefits for the materials they’re placed on. There are many types of finishes, but they should generally also offer protection for your wall from the inside.
As mentioned earlier in the article, the benefits of finishes can range from moisture protection to fireproofing. Aside from this, you also need to consider the activities you do in your basement, as some finishes are more delicate than others.
- Indoor environment
Last but not least, if you want your basement to last and stay in good condition, you’ll need to ensure that your basement’s environment is suitable. We want your basement to maintain its usage quality to make the most out of it.
Whether that be ensuring that your basement is well-ventilated, at the right temperature, and is safe from insects(termites, wasps, bees, etc.). This will help your walls and your basement as a whole.
- Use
Basements are where we tend to do heavy work or where utilities are located. Whether that be your junction box or your home’s boiler, your wall should be able to support these easily and should also allow easy access in case anything goes wrong.
These factors are important to address for getting the most bang for your buck from the effort and spending needed for this project. Preparation and foresight will help save you from many headaches in the long run. You can opt to hire a familiar contractor with building systems if you’re looking to optimise and get the most features out of your basement.
Designing tips for your basement
Before we end the article, we’d like to give a few tips to help you get the best look for your basement walls.
- Match everything together.
Remember that the look of a room is a whole package. Aside from walls, you also need to look at your floor and ceiling and find a way to match everything together. You can add in details or accents between these different parts of your room to make them match. ( Ex. Wooden trim for a wall if you have a wooden floor)
- Don’t forget the stairs.
Basements are often entered through stairs unless your house happens to be built on a hill. The ceiling and walls for your basement stairs should also match the rest of your space. Basement stairs can get quite narrow, so it helps if you have walls that look good since people going down the stairs are going to be much more up close to them.
- Lighting
Lighting is often an underused design aspect that homeowners don’t notice that much. Knowing about light temperatures, ambient lighting, focal lighting, and how much lighting you need is a great way to bring attention to the best parts of your basement while hiding the other parts.
We’re guessing that you’ll use the basement more than storage since you’re looking to change some finishes. You don’t have to spend a lot of money just for a good looking basement. It just boils down to knowing design concepts and creatively applying them.
Conclusion
If you plan to change your basement walls with other alternative wall types, it’s best to identify the adjustments that you’ll need to make the material work and for it to last. A room’s components need to complement one another. You should choose your drywall alternative based on this.
Sources
- https://www.bobvila.com/articles/finishing-basement-walls/
- https://www.familyhandyman.com/project/how-to-finish-a-foundation-wall/
- https://www.concretenetwork.com/concrete/basements/
- https://theconstructor.org/concrete/precast-concrete-walls-types-connections-advantages/37998/
- https://www.homestratosphere.com/types-of-basement-wall-panels/
- https://www.homestratosphere.com/types-of-basement-wall-panels/#Panel_Living_Systems
- https://www.hunker.com/13418447/paneling-vs-drywall

