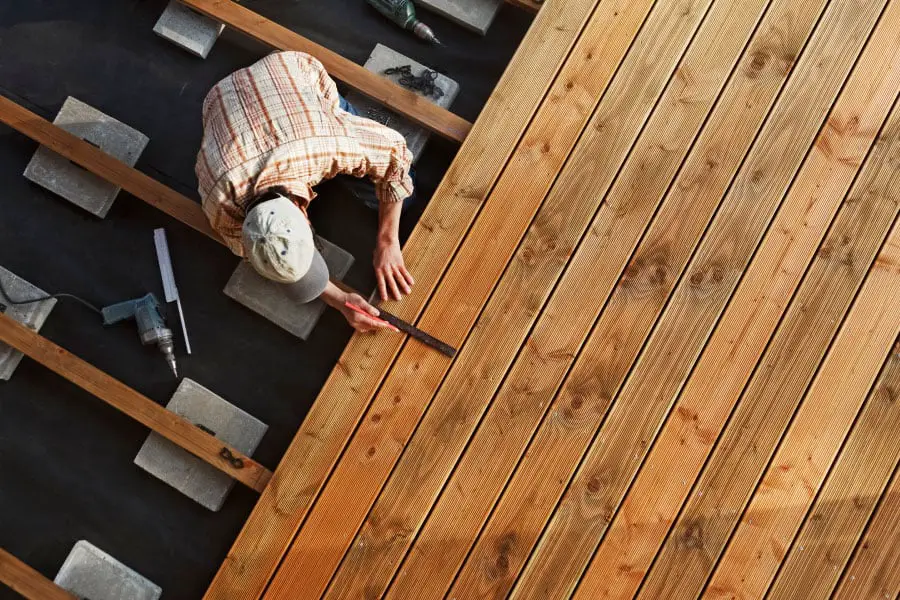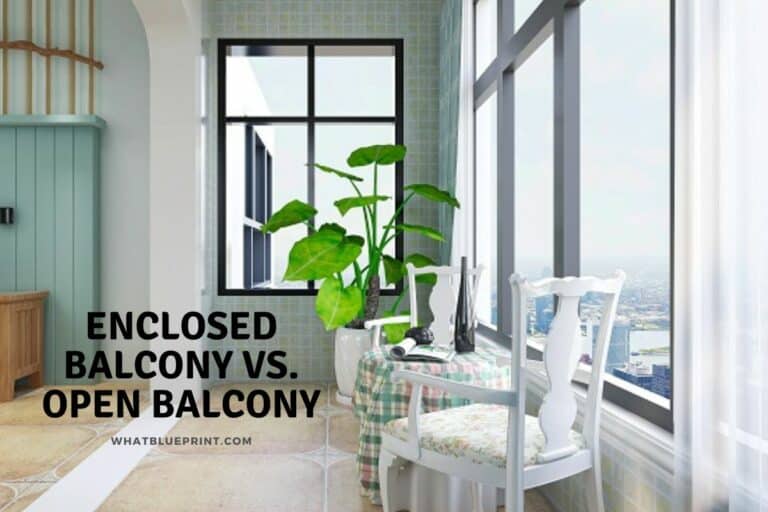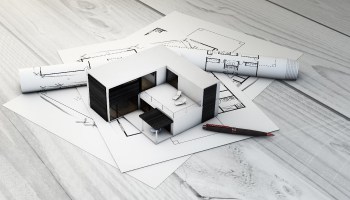Do You Need an Architect For a Deck?
Decks are an outdoor space attached to a house. The difference between decks and other outdoor spaces such as a patio is that decks are often raised/elevated. Architects are always required for the planning of a building. The question now is if the same holds true for renovations like this one.
Yes, you would still need an architect for a deck. This is to make sure that the deck is well designed, as functional as it can be, and is compliant with all the needed provisions of your locality.
In this article, we’ll be going more about why architects are needed for this project, what they would do or how they would plan a deck, the requirements of decks, and more. Read on if you plan on having a deck built or if you just want to know when you’d need an architect for a project.
What determines if you need an architect or not for a project?
The main determining factor is the complexity and impact of the renovation or structure. For example, you wouldn’t need an architect if you were adding a simple shed to your backyard or if you plan on doing a finish-change renovation throughout your house.
You would need architects for renovations that change the structural and utility aspect of a building and its overall design and function. It might be tempting to just go straight to the construction manager to do a renovation in your house. This might be okay if what you plan on doing is a standardized space that doesn’t require much thought.
However, remember that architects are highly proficient in their designs. Architects are capable of designing spaces that are aesthetically pleasing, functional, and efficient all at the same time. Architects tailor fit the spaces in accordance with the users, rather than just following standards, and they make sure that the users can maximize all the features and additions to the space.
Another important factor to also consider is that architects are well aware of all the building laws and provisions of your area. This saves you from headaches with the government that will require you to change your renovation and make you spend even more than you already are!
In summary, getting an architect saves you a lot of time and all the stresses that come with renovations of these types. Architects are trained to consider everything and plan accordingly to ensure that you can get the best deck for you.
Decks: A short description about them
As described earlier at the beginning of the article, a deck is an elevated outdoor platform usually connected to a house.
Most of the time, decks are elevated in order to make up for the change of topography (slope of the ground) within the site.
Decks are useful because they can either act as a buffer between your house and the outdoors or they can serve as a venue for other activities such as hosting parties, exercising and etc.
Some decks are so big and complex in design that they will require their own structural system design, which will require you to hire a civil engineer aside from just the architect.
Decks are not only exclusive to being extensions of a house. You can also add decks on your rooftops, depending on how the main house’s structural planning was designed.
Decks are usually made out of lightweight material such as wood instead of concrete or bricks. Since they are platforms that are usually elevated, it only makes sense that you would use a lightweight material that is less heavy-duty to install.
Decks are usually used in public spaces to frame a certain view. Almost all resorts have their decks facing the beach, while skyscrapers have their decks positioned at the building’s upper levels.
In terms of designing for decks, the possibilities are almost endless. Considering that a deck is just a wide category for different outdoor platforms, the deck’s design can range from a simple flat platform to having multiple layers and roofs.
You can treat a deck as if it was its own floor level. You can technically assign “rooms” on a deck, which allows for different activities. An example of this would be having a dedicated eating area on one side and a dedicated lounge on the other end.
Remember that when an architect designs, there’s more than meets the eye. Every dimension and every shape orientation has some sort of basis/rationale behind it.
For a complete in-depth look at how architects design buildings, check our article on it here.
Decks: What do they need?
As I mentioned in the previous section, decks are usually made out of lightweight material such as wood, making it preferable to install compared to a heavier-duty material since they are usually elevated platforms.
Decks aren’t heavy-duty compared to a house. You wouldn’t add plumbing pipes, kitchen fixtures, or air conditioning to a deck. The forces acting on the deck are relatively light because of this.
To have a deck that works well, you’ll need to have the right amount of space to support it. There’s nothing worse than having a deck constructed that can barely be too used or is out of sync with the rest of your house.
You’ll also have to be committed to maintaining the deck, which will, of course, incur extra expenses and effort. Having the deck deteriorate just a few years after construction is the last thing you want.
Decks: Maintenance
Just like any built structure, decks are prone to be affected by weathering and other forces of nature. Adding a deck to your home automatically entails that you will also need to maintain it.
Decks need quite a lot of maintenance and upkeep because of how exposed the space is to the elements. Rain, shine, snow, wind moisture, and even wildlife are all things that you should be prepared to handle if planning on adding a deck to your home.
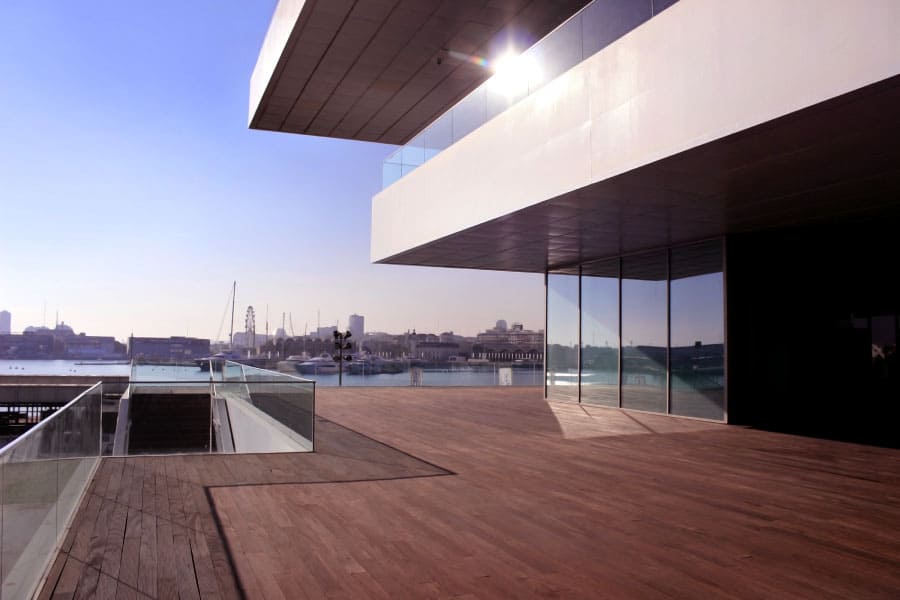
How would an architect design a deck?
Architects would design a deck in such a way that it would synergize with your home. The architect would first observe your house and then begin coming up with a design for the deck based on those proportions. The size of the deck and its design will be entirely based on the client’s needs.
A good design for a deck would be a design that responds to its immediate environment. Since decks, as mentioned earlier, are a space that is mostly exposed to the outdoors. What the architect would do is to create certain design applications that act as preventive measures.
These measures ensure that maintenance costs will go down, that the beauty and the material of the deck will be long lasting, and that the construction process is cost-effective. A concrete example of one of these design applications can either be through roof design, material choice, the deck’s orientation, the deck’s sizing, etc.
Aside from preventing the forces of nature that have negative connotations that the deck will experience, The architect will also be making design applications that will maximize the benefits of the immediate environment. Concepts such as passive cooling, temperature control, moisture control, views, etc., will be used by the architect to make the deck as enjoyable as possible.
At the end of the day, a deck is not a complex space compared to buildings. Getting an architect is not integral, and it will not make or break whether your deck will be good or not. As mentioned earlier, it still is highly recommended that you get an architect for your deck because it minimizes any problems arising along the way. The benefits of an architect’s design can be felt throughout the lifetime of the deck.
Decks: How they’re usually built
The main concern that homeowners should have regarding decks is to make sure that if you are building one, it’s still in consideration of your neighbors. Just because it’s technically legal for you to build a deck along the property line doesn’t exactly mean that you should. Aside from that, making sure you have enough space and the necessary.
Most decks are usually built in the backyard, as having one on the front would turn it into a patio. Since it’s built in the backyard, you should make sure that you have enough space to actually have a functioning deck.
For this segment of the article, we’ll be assuming that the type of deck you want is:
- Attached to the house
- Has its own roof
- For this type of construction, you’ll first have to do the proper site preparations. Luckily, decks are rarely made with concrete, which takes up a lot of space in a construction project, and instead is made up of a combination of wood and metal.
Site preparation entails ensuring that your property is conducive to a construction project, ensuring that all debris, furniture, etc., are adjusted appropriately.
- Once the site is prepared, you’ll have to plan everything out with the architect. The best way a client can do this is to give the architect a general idea of what you want. Tell the architect what type of activities you plan on doing, prioritize (comfort, spaciousness, views), inform them of any specific requirements you might have(usage of a certain material, focus on this design aesthetics, etc.).
- After the planning is done and the architect handles everything; construction can now commence.
The site is first excavated. Unlike patios stuck on the ground, a deck will need footings to support the structure. Most likely, you’ll only end up with around 4 column footings depending on its planned size. - Once the footing is created, a simple structural frame option is made with light gauge steel. Light gauge steel is usually used because of how strong it is relative to the amount of space that it takes. Steel, in general, also speeds up the construction time because there’s no waiting time, unlike concrete.
- Once the framework has been completed, you can now proceed with adding the floor. Wooden boards are the best way to go because of how light, which is important since light gauge steel can’t support a lot of weight and is cost-efficient.
- Once the floor is completed, the next thing you’ll need is a roof over for your deck.
- Once all the essential parts of the building are completed, the finishes can then be applied throughout the entire structure. This is where you can beautify your deck and add features specific to the type of activities you plan on doing once you can use it.
- Now that the construction is over, the only thing left to do is to furnish your new deck and start using it!
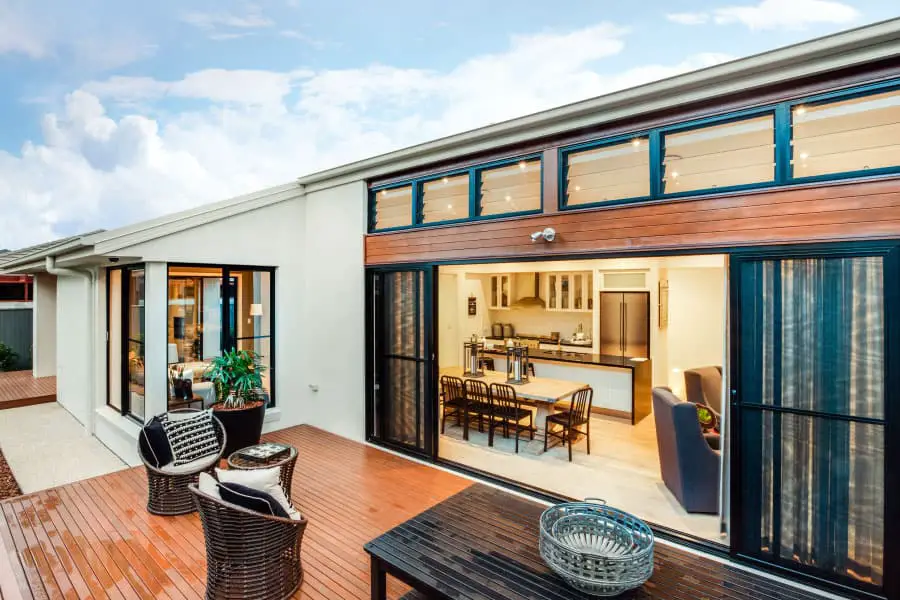
Raised Decks and their benefits
Not all decks are raised with the same dimensions. Some decks may only be raised by one or two meters above ground level, while other decks could be raised by 3 – 5 m above ground level.
The height of the deck above the ground is usually determined by the current level of your house, where you want the deck to be accessible from, and the topography of your lot.
Having a raised deck, at least by 2.5m, has some benefits to it, which include:
- Flooding Protection
This is especially important in areas that experience a lot of rainfall throughout the year. Having a raised deck ensures that the deck does not get flooded and that there is more than enough space to ensure that the deck does not get damaged by any water.
- Additional space below
With an assumed headspace such as 2.5m, there’s no reason why you could not delegate a use for an area below an elevated deck. A recommended usage for such a low headed space could be for storage or even a tiny bathroom!
Design options for decks
Lastly, let’s talk about the design options for decks.
Throughout this article, we’ve been discussing decks in such a way as if they were separate from the main structure. However, it is entirely possible and common practice to have decks integrated into the building and can still be categorized as deck space.
As long as it meets our provided definition that it is a raised outdoor space, we can integrate a deck even inside the housing complex.
To further explain this point, imagine that you have a common room and living space located on the second level of your house. If you were to just simply extend that living space into an outdoor area by removing parts of the wall and extending the slab from there, then it would be considered as a deck by itself and at the same time is also directly part of the house. If you want to learn more about extending concrete slabs, feel free to read our article on it here.
Having this sort of deck is more useful if you want to use it on a day-to-day basis since it is integrated and adds additional opportunities for activities compared to a deck separated from the house. This type of design is accessible internally rather than externally.
The reason why we’re bringing this up now is that you should not be limited by what a usual definition of a deck is. Furthermore, if you’re considering getting a deck, you can ask the architect to assess opportunities to see how you can integrate a deck based on your needs.
Conclusion
Having a deck constructed will take a lot of time, resources, and planning, but the result is always worth it. Decks will definitely bring an improvement for all your outdoor activity needs, and they should be treated.
Hiring professionals is a highly recommended way to ensure that everything goes smoothly and no problems arise in the future. Professionals have mastered everything related to the building, and they are trained to know what to do to meet your specific needs and expectations.

