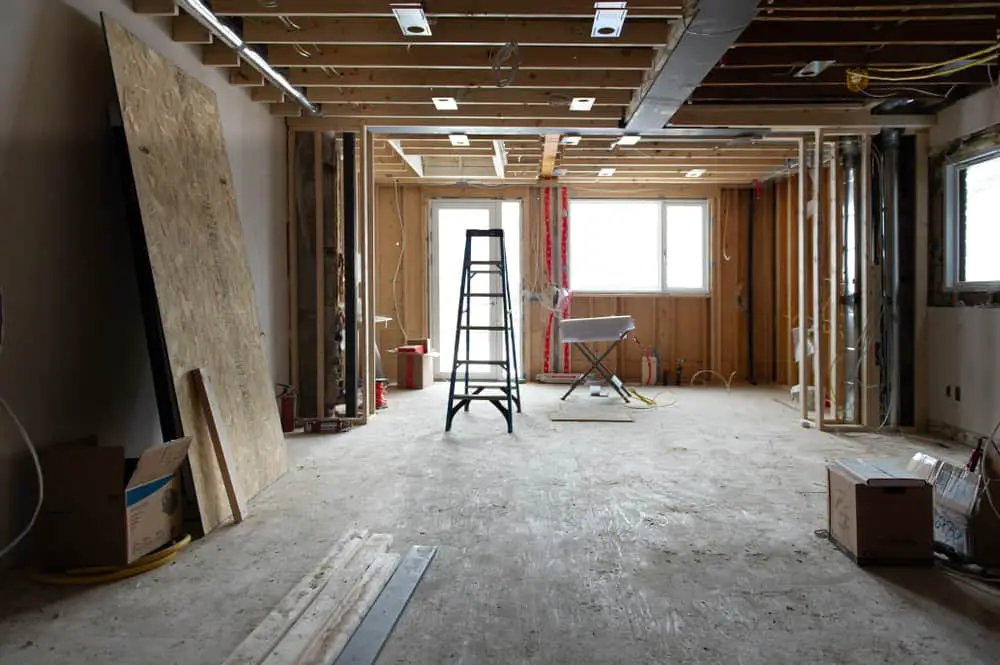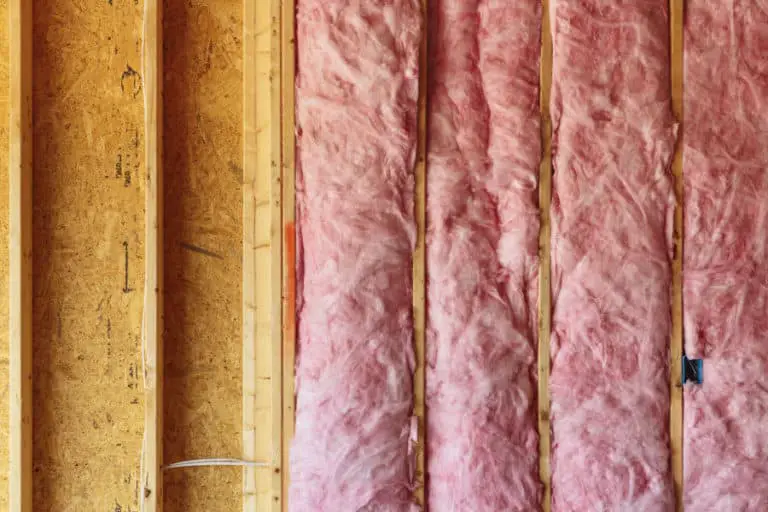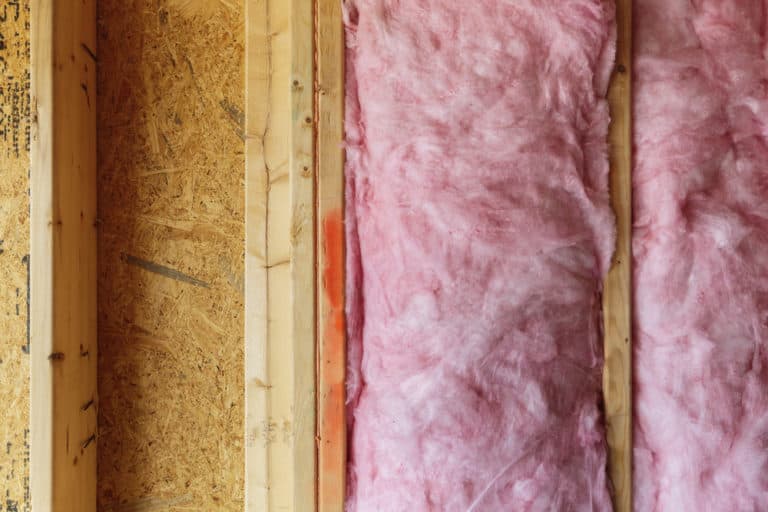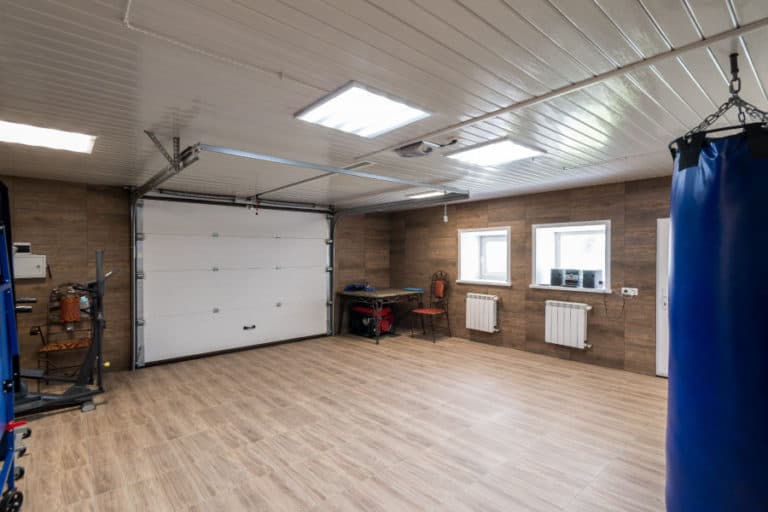Do Old Houses Have Stud Walls?
Old houses are built quite differently compared to modern homes. Our way of life and the developments of technology has led to more opportunity.
Most old houses do have stud walls. Back then, stud walls were made out of wood which has been a widespread resource up to this day. The abundance of wood and the limitations of transportation and workers who have worked with metal lead to stud walls being a prominent feature in most houses and low buildings.
Read more as we’ll be going into why houses are built in this way and other characteristics that old houses commonly have.
How buildings get built
Before anything else, let’s just tackle a short topic on how buildings get built and why they’re built that way.
I think we can all agree that every client wants the best house built for the lowest price possible. Bigger, well-built, and sound design; are the main priorities that an owner would wish to alongside affordability.
The main factor that plays into affordability is the costs of labor, materials, and transportation. Let’s go into that a bit to see why stud walls were such a common thing back then.
- Materials
As we mentioned earlier, wood is a very abundant material in most locations. The easier it is to obtain and the more supply, the cheaper the prices will be.
- Labor
Wood is an accessible material to work with, meaning workers can easily change its shape and sizes. Most construction workers know how to work with wood because it’s pretty simple if you think about it; you don’t need special tools, and all you need are a bunch of nails to keep them in place.
These two factors play the role of making the labor for construction relatively cheap compared to others.
- Transportation
This plays a vital role during the construction phase of any building. Wood from the factory should already be treated and cut into standardized shapes and measurements. There are no special requirements needed to transport wood, unlike wet cement, which needs to reach the site as soon as possible to prevent it from setting, and bricks, which are much heavier than wood.
The convenience, affordability, and ease of construction with wood led to its popularity as a material, making stud walls a common thing to have in most homes.
What else makes old houses different?
Standards were different back then. Science and research were not as evolved as it is now, and there are many aspects and parts of old homes that you will never find in more modern houses.
These are the main differences between old houses and modern houses.
- Hazardous Materials
The main culprits here would be asbestos and lead. These two were a standard part of older homes due to manufacturing back then. Most paints had lead in them, while insulation and fireproofing were made out of asbestos.
- Plumbing
Pipes also contained trace amounts of lead. Another thing to consider is that plumbing was not as mechanically assisted compared to today. The materials used could quickly deteriorate, which was mostly galvanized and cast iron back then.
- Wiring
It’s safe to say that back then, we did not use electricity as much as we do now. Electrical systems of older houses will not have any GFCI but will have a grounding mechanism.
- HVAC
The means of temperature were very different back then compared to how we do it now. Boilers and radiators were much more ineffective then, and you’ll need to upgrade these if you find that your current HVAC still uses older systems.
- Insulation
Insulation became a requirement in the US in 1965. Back then, most forms of home insulation were very bare and lacking
- Differing measurements
Building codes are constantly updated throughout the decades. What was approved and compliant back in the 20th century will most likely be non-compliant under our current regulations. Something as simple as ceilings measurements, bathroom measurements, and stairs would be very different in older homes compared to newer ones.
- Outdated fixtures
What were once staples in everyday life is now obsolete. Things such as boot cleaners, laundry holes, food elevators, and etc. can be found in older homes.
- Roofing
Roofs back then were quite challenging to build. It’s common to find that the roofs of old houses are oddly shaped and aren’t exactly sealed. You should check out the roof of your old home and check for any leakage or wet spots.
These are the main differences between older houses and newer houses. Depending on how many times your home has been renovated, you may need to consider doing some repairs.
If you plan to make changes in an old home, the primary game plan here is to have everything documented and inspected by a building official to check the house’s current condition. The biggest concern for older homes is their foundation since any problems will lead to costly projects. We’re mentioning foundations because your studs will rely on the foundation’s stability to do its job, holding up the house properly.
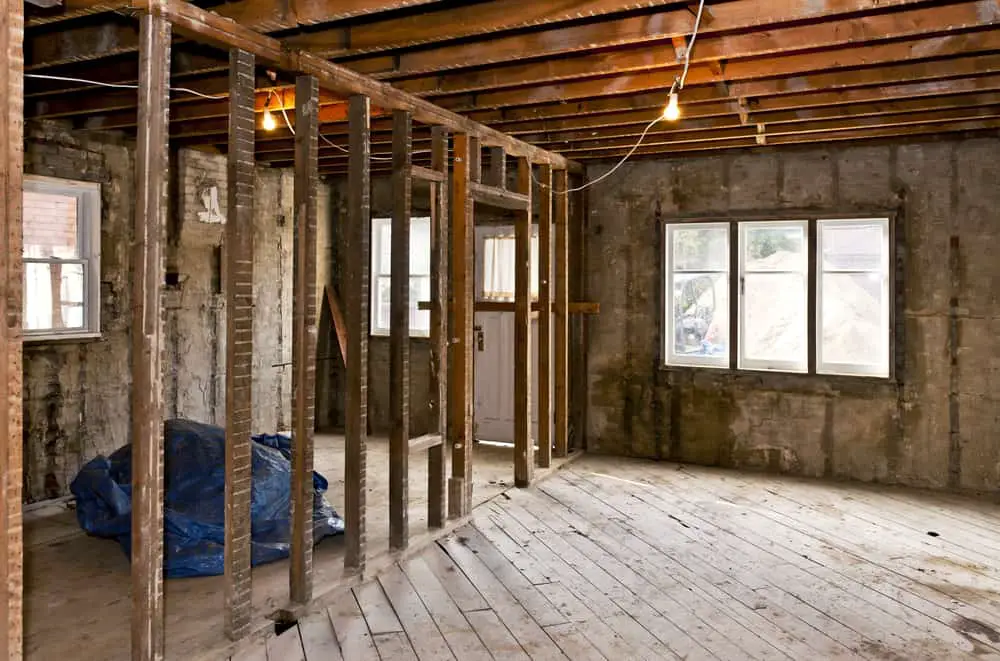
Are studs of old houses different?
Yes, in a way, although it’s the same material and is used for the same purpose. The way that stud walls are set up can vary quite differently since standardization and code were much different than now. This could be a concern if you plan to change older studs since you’ll have to completely change everything to make it compliant with the current code.
Aside from that, the standard measurement per stud will also be quite different since most of them are load-bearing. This entails thicker studs and thicker walls, which isn’t exactly bad but will be quite a hassle to replace/change compared to thinner walls.
Are there any concerns for studs of older houses?
If your stud walls haven’t been checked on or change since the house was built, then you’re going to need to replace them.
Your main concern should be the condition of the wood and the quality of the fasteners used(nails). Wood will start breaking down over time, especially if it’s exposed to moisture, termites, etc. Fasteners, such as nails, will probably be rusted and would need to be replaced.
Is it safe to change the studs of an old house?
Most homes built back then did not use a column-foundation system and instead opted for stud walls to be load-bearing, considering that furnishing and systems back then were much lighter and concrete wasn’t as popular before, since you needed steel rods which is much harder to work with.
If you need to change an old house’s studs, you should hire a contractor to do this work. You’ll need to reinforce the supports of other walls, as loads of the house will gravitate towards there while you’re changing the studs of load-bearing walls.
Besides that, instead of just changing your studs, you might also make changes for wirings, plumbing, etc. It’s better to fix up everything inside the wall at the same time to make the most out of your renovation project.
Conclusion
Old houses have studs since it was the most common construction type and wood was the most abundant material. The studs of old houses could potentially need to be replaced based on the conditions of the house and the last time that the studs were checked on.
Old houses, in general, will need an upgrade if you plan to live in it for a long time. Houses are typically designed to function well for around 50-75 years, assuming it’s maintained before significant renovations.
Sources
https://www.countryliving.com/real-estate/g3584/old-house-features/
https://homereference.net/features-of-old-homes/
https://www.budgetdumpster.com/blog/buying-an-old-house/
https://www.moneycrashers.com/buying-old-house-problems-costs-benefits/
https://www.pjfitz.com/blog/insulation-installation/home-improvement-history-lessons-insulation/

