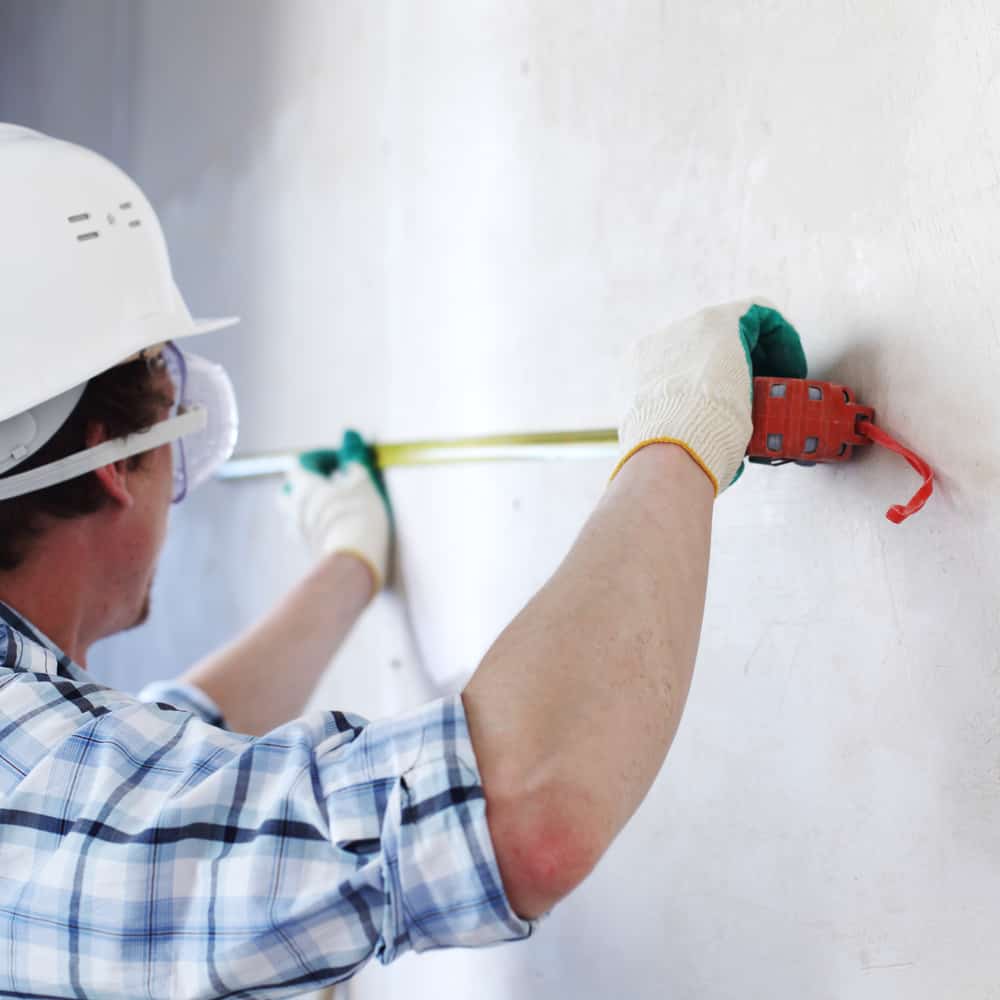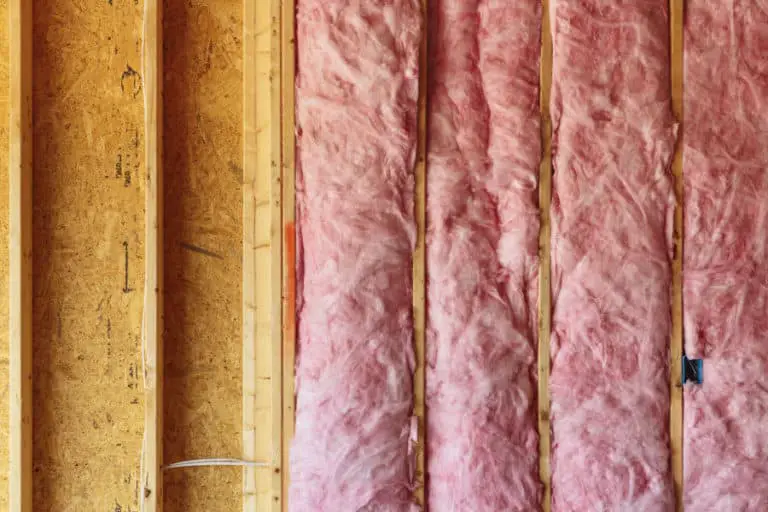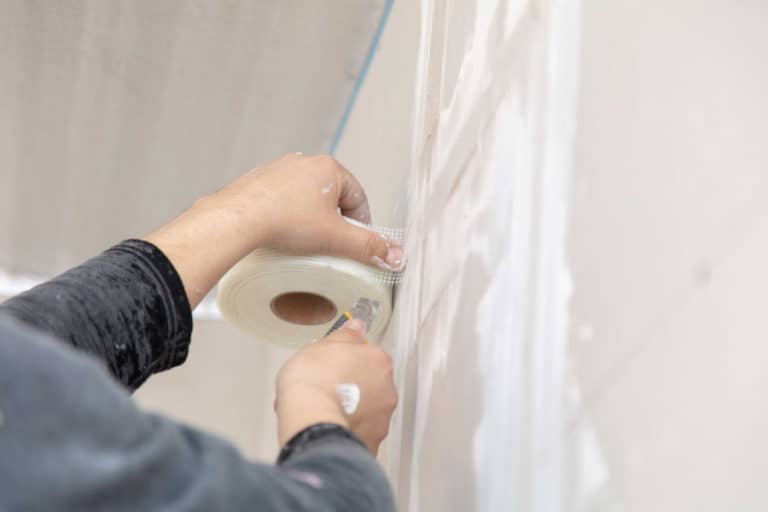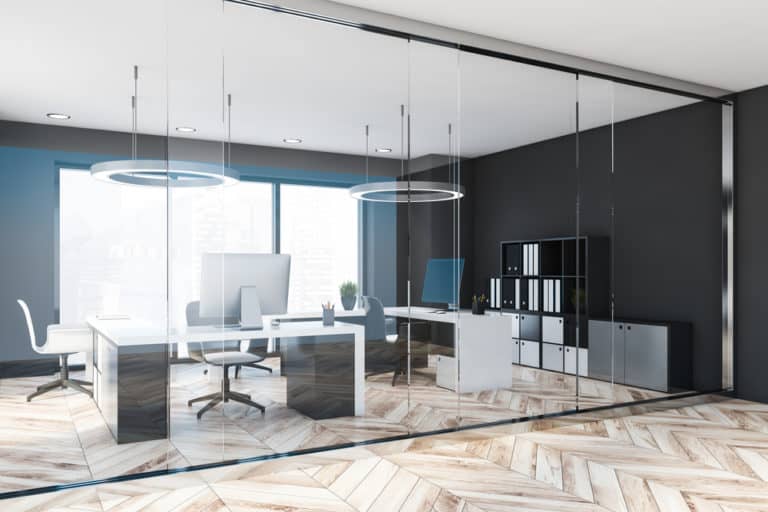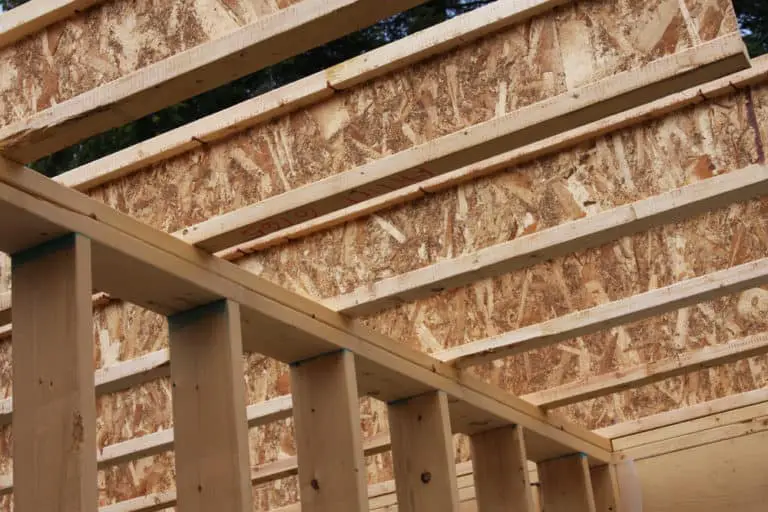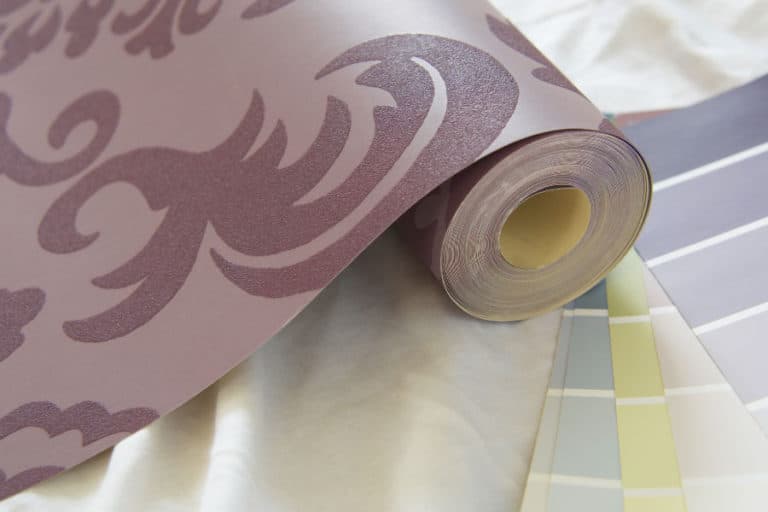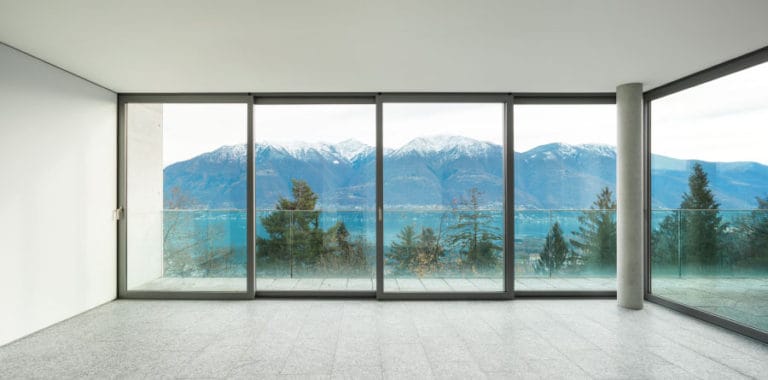Can you use 2×2 for stud walls?
Having new walls put up is a popular DIY project. The studs’ sizing always determines the walls’ width for stud walls since the walls’ boards are nailed to them. The question now is if a thinner stud, such as a 2×2, can support a wall.
Yes, it’s within the standard to use 2×2 studs for a wall. However, this is uncommon and what’s usually used is 2×4 or 2×6. The partition that 2×2 provides is relatively small and thin and does not provide as much space between different rooms as the other large-sized studs. Not to say that this is a bad thing, having a thinner wall put up can work to your advantage if used properly.
Read on as we’ll be going into how 2×2 stud can be beneficial for your home and work with them. We’ll be going into the different ways that you can improve your walls and other options that you can consider.
Why use 2×2 studs for your stud wall
As we mentioned earlier, a 2×2 stud is still capable of holding up a stud wall, given that its height is not too big and that the wall is not load-bearing.
2×2 walls are great for adding new walls to your house. Since they don’t take up as much space, we’re assuming that you will not be running any utilities inside this wall except maybe for electrical.
The thinness of a 2×2 stud wall can be used to act as a partition within rooms already. This could be useful if you’d want a wall between your front door and your living room, for example.
Lastly, 2×2 studs are much more affordable compared to other stud types.
Cons of using 2×2 studs for your stud wall
The main con of using 2×2 studs is that it does not provide that much space for utilities and insulation.
2×2 stud walls will tend to have a low-fire rating. Stud walls often achieve fire rating through their boards, insulations, and fillings. Since you have less of everything when using 2×2 stud walls, expect your fire protection to be as neat.
2×2 should also not be used for exterior walls or any exterior partitioning in general since you’ll end up using less insulation material because of the small space, and the thinness of the wall, in general, will probably deteriorate quite fast when exposed to outdoor elements.
Another con of using 2×2 studs is that it severely limits the boards you can use. You’ll probably end up using wooden boards with a light finish. This severely hinders your capability of improving fire-rating, moisture protection, sound- protection, etc.
You probably won’t be able to add openings or have severely limited options when working with thin walls. Windows and doors just won’t fit right because they’re often sized to fit in with the usual 2×4 or 2×6.
Lastly, there can be issues when installing 2×2 studs because of how thin they are. A bit of force can knock them over, considering how light they are. Nails and other fasteners also don’t have that much wood to hold on to compared to a 2×4.
How to compensate for having 2×2 stud walls
If you plan to install multiple stud walls with 2×2 studs, you’ll need to find ways to mitigate the cons we’ve just mentioned. Here is a list of the main cons that you need to make up for:
- Low Fire rating
You can opt to use fire-retardant finishes such as plaster or gypsum board. These are relatively light and easy to install.
- Lack of insulation
You’ll need to shell out a bit extra to get high-end insulation, such as foam spray, if you need to maximize the insulation rating of thin walls.
- Space for utilities
You can add some hollow trim at the bottom of your walls to make way for wiring or small pipes if you need to install utilities on the wall.
These may seem like many extra steps just for a wall but remember that we’re increasing its value by providing more usage for it. As much as possible, we want to maximize the things that we build to increase cost-efficiency from the long-term benefits.
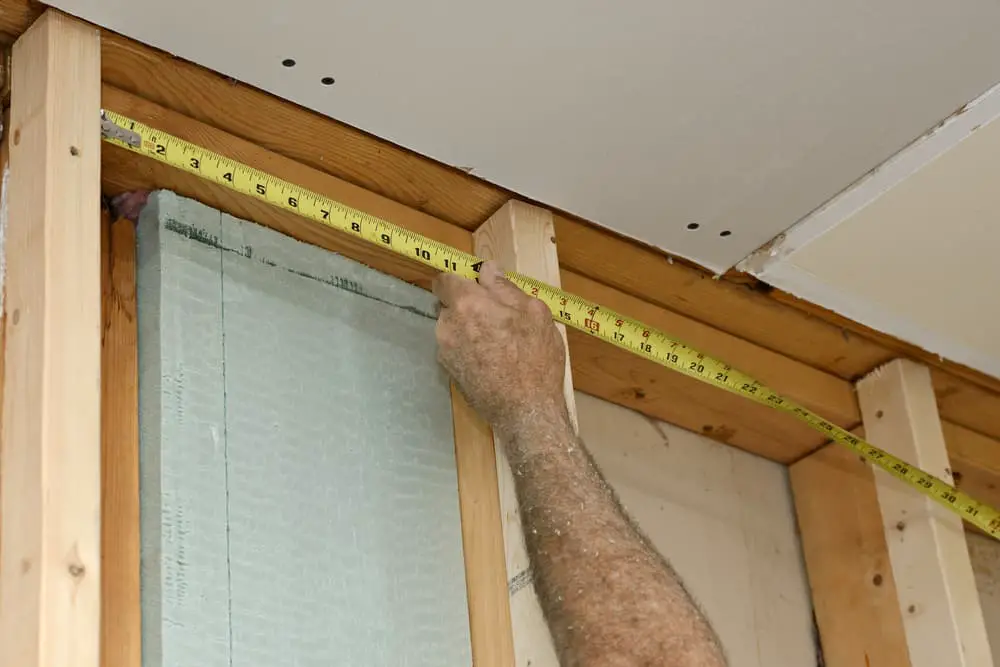
Measurements needed to support 2×2
Since 2×2 is relatively thin, it can only hold its shape and support itself up to a certain length. You shouldn’t use a 2×2 partition wall for stairwells( the walls present on both the first and second floor of your home) because it would be too long for a 2×2 stud to properly handle. You might think that you can just segment the 2×2 into shorter pieces to make it stable, but this is inefficient, and there are better ways of going about building a wall of this size.
The general recommendation is that you have your 2×2 stud wall to be at most around 9 feet( around 3 meters) in height. Anything past this, and you’re better off using thicker studs. We have a height limit because the studs might end up snapping on their weight, considering how thin it is.
Dealing with thin walls: Soundproofing
If you already have stud walls with 2×2 or plan on using it to divide rooms, you’ll need to put in some additional measures to ensure that the wall does its part in separating the space. It’s not uncommon for people to complain about a lack of privacy because of thin walls; most apartment owners often say that thin walls are a significant issue for them.
The recommended way to sound-proof walls this thin is by placing objects between you and the wall, adding a thin layer of sound-dampening foam behind your walls, and by placing soft materials on the wall itself( Ex. rugs, carpets, and drapes).
Will I need noggins when using 2×2 for stud walls?
Although 2×2 walls are not going to be load-bearing, it’s still recommended to add some form of lateral support for your studs. Since 2×2 studs are pretty thin, they are much more vulnerable to buckling, warping, and twisting.
Noggins are used to help keep the studs straight. This is especially useful for 2×2 studs since the wall’s thinness will make deformities in the stud much more noticeable. Remember that boards are fastened to these studs, so you could end up with unwanted cracks or shapes on your wall if it is not supported correctly by noggins.
Since thin walls probably won’t be experiencing that many loads, you can just use a simple noggin installation to make sure that your studs can hold up.
Metal 2×2 studs
If you want to skip the noggins or need a more stable thin wall, you can opt to use metal studs instead of wooden ones. This will be a bit more expensive but having metal studs provides the following benefits:
- Metal Studs are lighter
They’re around a 1/3rd of the weight of regular wooden studs of the same size.
- Metal Studs are more stable.
They don’t warp, twist, or crack when exposed to any stresses. This allows you to fasten more heavy-duty appliances to your stud wall.
- Metal Studs are easier to maintain
Termites can’t eat metal, and mold can’t grow on it either. Most metal studs are made out of stainless.
- Metal Studs are reliable.
Metal studs don’t react to their environment as much as compared to wood. They don’t shrink or expand, nor will they have any dead spots.
Metal studs are well worth the expense if you plan on adding partitions to spaces. They’re also a lot easier to work with because of all the benefits listed above.
Conclusion
Using 2×2 studs for your wall is great if you need thin partitions between spaces. Working with 2×2 studs is excellent for DIY projects because it’s very lightweight ( since it’s half the regular 2×4 stud) volume and size.
Thin walls have numerous pros and cons. Their main benefit is the ease of adding them to the home, while their main con is that it is limited in terms of the benefit that walls usually provide, such as insulation, sound-proofing, utilities, etc.
Sources
https://www.diynot.com/diy/threads/2×2-for-a-stud-wall.479812/
https://www.avsforum.com/threads/any-reason-walls-are-built-with-2x4s-and-not-2x2s.795474/
https://findanyanswer.com/can-you-frame-with-2×2
https://www.contractortalk.com/threads/2×2-framing.50979/
https://www.hunker.com/13403151/how-to-frame-a-wall-with-2x2s

