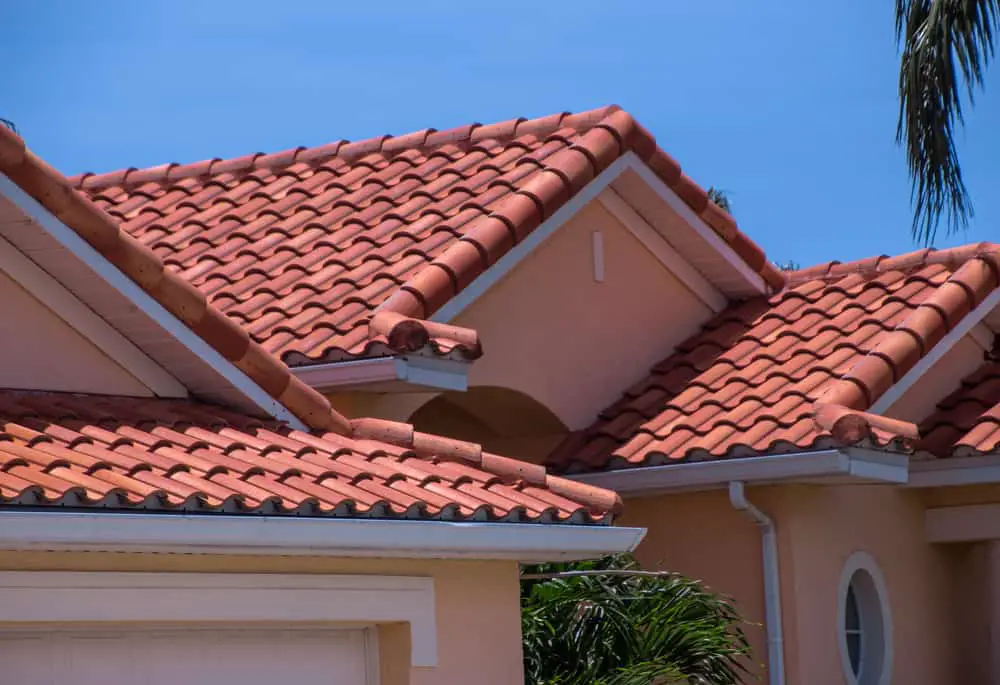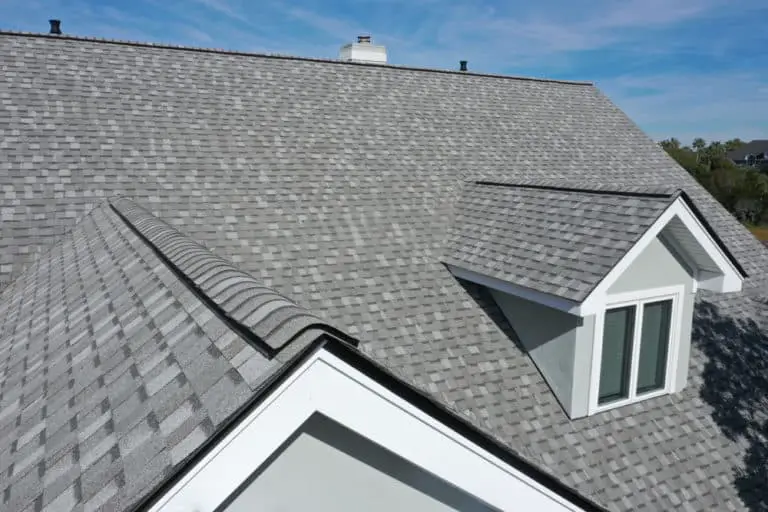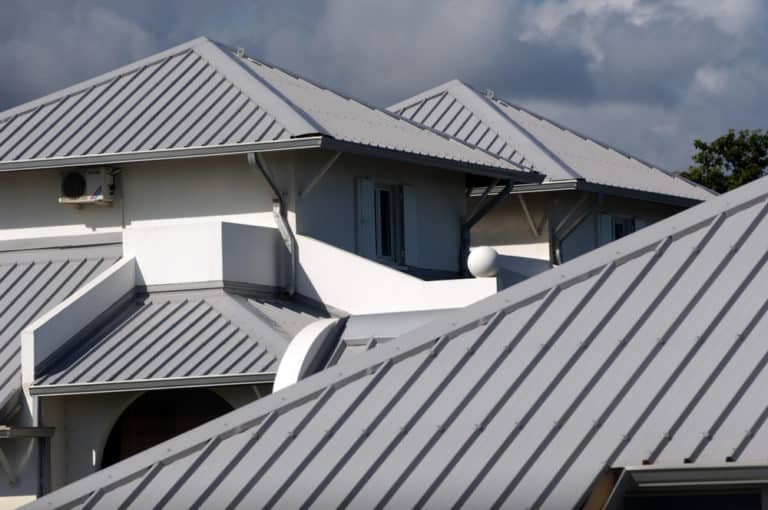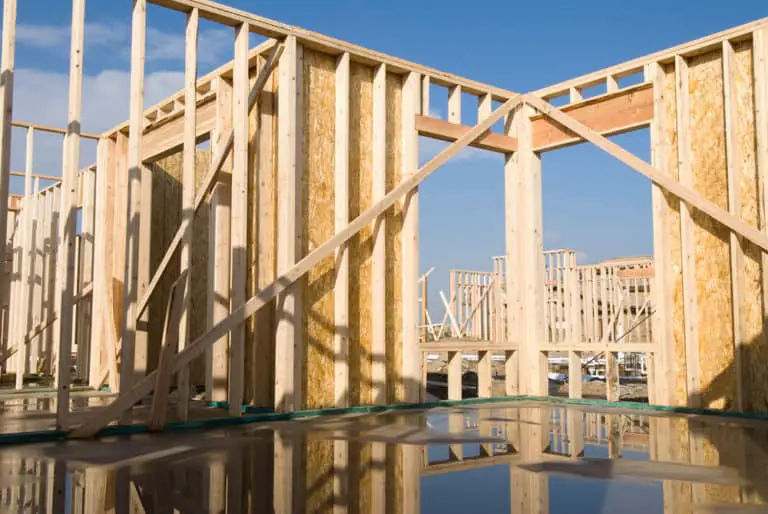Can A Roof Be Too Heavy For A House?
We recently needed to put up a roof for our cottage, but we didn’t know anything about the weight or the right materials to use. We decided to phone a friend who has a construction company to help us out. It turns out it’s a little more complex than that, as building codes also had to be considered. So it made me wonder can a roof be too heavy for a house?
A roof needs to be heavy enough to bear certain loads and withstand the elements. The weight can only be too heavy if there is a miscalculation on the contractor’s part and the supporting structure buckles. Some rooftops can weigh as little as 1750 pounds while others can go to 50 000 pounds.
I had no idea so much went into calculating the weight of a roof, so I had to find out more. Between the research I did on the weight of a roof and his expert opinion, I was able to get all the relivant information I needed. I know I am not the only person who has had this thought, so I am sharing what I found in this post.
Can A Roof Be Too Heavy For A House?
Keep in mind that before you worry that your home’s roof is too heavy, all rooftops are built according to the building code of your county. If you are unsure of what this code is, you can go to your local authority, and they should be able to help you.
The weight of your roof can be very light or very heavy; the weight of your roof is not the issue; its load-bearing capacity is. Depending on the area you are located in, your roof will need to be able to withstand a certain amount of weight directly on top of it.
During the construction period, the contractor is trying to find the best weight for the roof, not too heavy so the walls and support beams can hold it up and not too light so it won’t be able to bear the load it has to when faced with snow, Christmas decorations or a repair crew.
And all this has to fall in line with your county’s building codes. The calculations are important because the contractor has to use the general guidelines of the county and add whatever weight the owner needs them to.
The roof can only be too heavy if the calculations are wrong and the weight is too much for the supporting walls and beams to handle. That would cause the walls to sag and the roof to cave in.
That is why these calculations must be accurate so that the walls and supporting beams can hold the weight of the roof without buckling and the roof caving in. To ensure that roofs are the right weight and won’t cave in, here are a few factors to keep in mind.
The Total Load
As stated before, the total load or weight of a roof is made up of the live load and the dead load. The dead load is the how much the roof weighs with all the trimmings and extras. Most roofs are calculations done are with a flat roof in mind, so if you have a slope, a curve, or extras like pipes, supports, and walkways, they need to be added to the calculations.
The live load is how much weight will temporarily be on the roof at any given time. Snow or workers, for example. So your total roof weight needs to include the weight of temporary situations to ensure the beams and walls are able to bear the load from the roof at such a time.
The Live Load
The live load will depend on various factors, including the amount of snowfall expected annually, the weight of maintenance crews, the weight of snow as it starts to melt, and if your roof slopes at certain angles. All these factors have be taken into consideration when the weight of a roof is calculated.
The Uplift Load
The uplift load is when the wind blows around the corner at an upward angle. This is important for roofs in areas where there are big storms to contend with. The roof needs to be heavy enough that if there is a huge wind storm, it won’t lift the roof up and blow it away. The dead load usually counters the uplift load, but they need to add weight if it’s in a storm-prone area.
The Risk Tolerance
The risk tolerance has everything to do with what the owner would prefer. As we know, the roof is usually built in tandem with the building codes of the area, but the owners might want more weight than the standard minimum the building regulations require. It all depends on if the owner wants to take a chance (to increase the weight of the roof) or not.
The Future Plans For The Roof
When contractors have to calculate the weight of a roof, they have to ask the owners about the future of the roof. If they will want to add sidings, extra pipework, and even a garden, as many people do later in life.
All these extras need to be added to the roof calculations to ensure the owners and future construction on the roof won’t have issues to deal with if they decide to add something to the roof. As long as the roof weight is calculated the right way, the walls and support structures of the home will be able to carry the weight of the roof indefinitely.
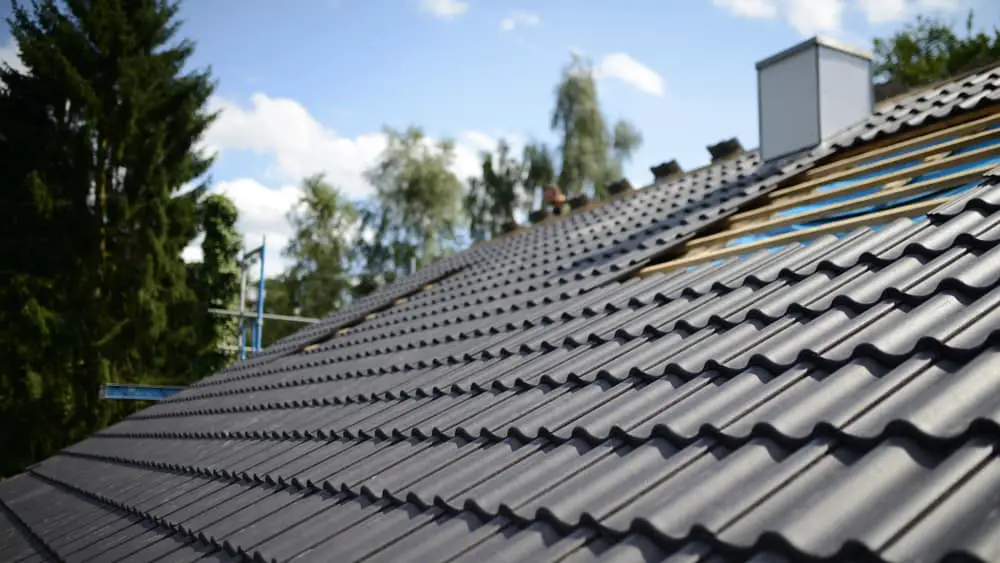
Conclusion
The construction of a roof has a lot to do with the proper calculations. If the roof is not calculated properly, the roof might cave in, or the load-bearing capacity of the walls and support structures might become compromised, leading to a roof cave-in.
Most contractors will use the general guideline set out by the building codes of the area to get the proper weight and then add what their owners are. That will give them a little extra to work with should the owner want something added to the roof in later years.

